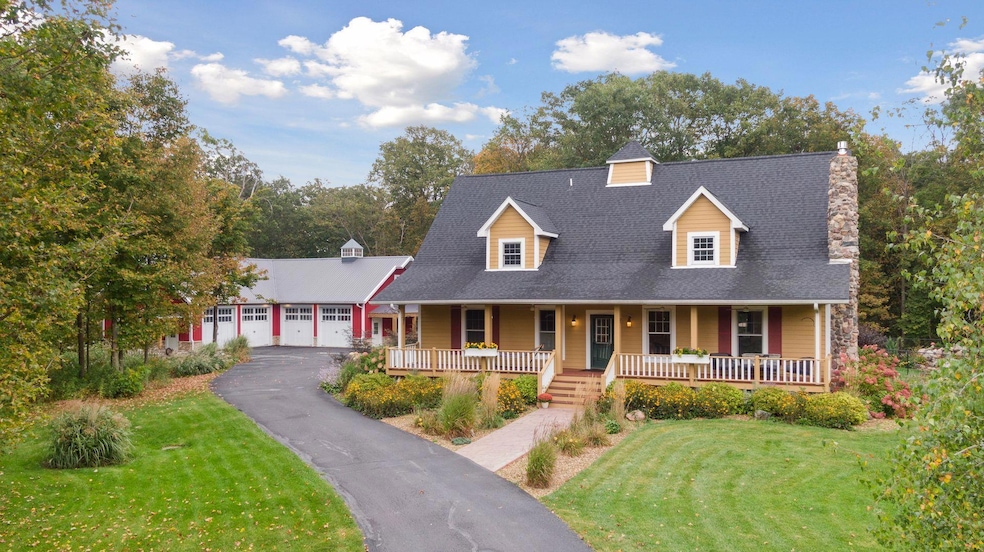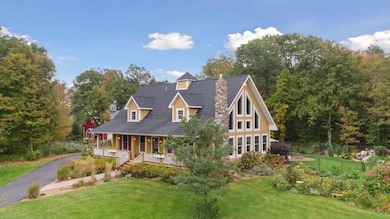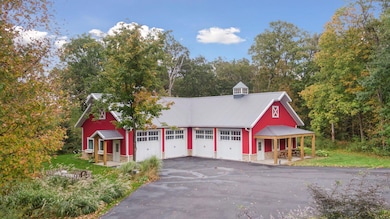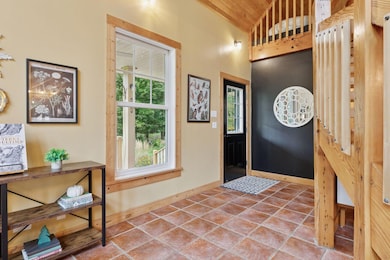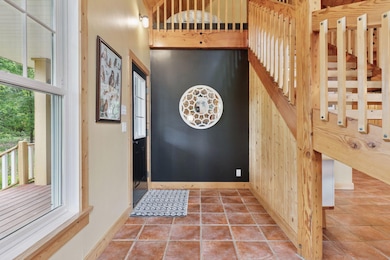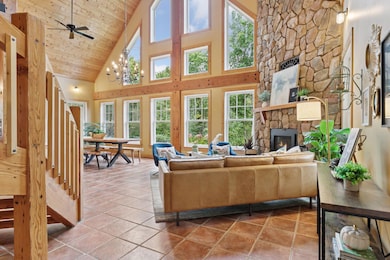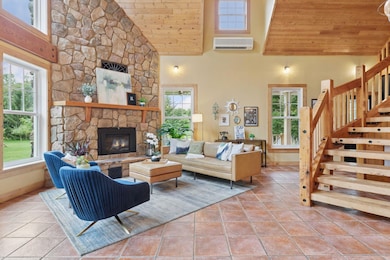N8405 510th St Spring Valley, WI 54767
Estimated payment $5,998/month
Highlights
- 784,080 Sq Ft lot
- Radiant Floor
- Mud Room
- Vaulted Ceiling
- Loft
- No HOA
About This Home
Enjoy peace and serenity in this charming 2-story home nestled on 18 private acres, complete with a full 3,000 sq. ft outbuilding to house all the toys and a finished office space. From the moment you drive up the curved, tree-lined driveway, you’ll appreciate the sense of seclusion and natural beauty. A welcoming front porch sets the tone before stepping inside to dramatic vaulted ceilings and floor-to-ceiling windows that fill the home with natural light.
The great room is anchored by a stunning stone fireplace and accented with wood beams for architectural detail. The chef’s kitchen boasts a gas cooktop, double ovens, stainless steel appliances, granite counters, and a spacious layout perfect for entertaining. The oversized mudroom is versatile and can easily serve as a craft room. An upper-level loft overlooks the main floor, adding an airy feel.
Designed with comfort in mind, radiant in-floor heat spans all three levels—including the garage. Of the four bedrooms, three are en-suites. The expansive primary suite features a private sitting room, skylit bath, and large walk-in closets. One bedroom even includes a private second-story loft, offering a unique play or lounge space.
The lookout lower level is an entertainer’s dream, featuring a media area, billiards, bar, additional bedroom, and 3⁄4 bath.
The 3,000 sq. ft. Cleary architectural outbuilding is a showpiece of its own. Designed in classic red barn style, it includes heated space, lighted cupolas, hot and cold water, and a finished private office in 2022 with mini split and new windows—ideal for business or hobbies.
Recent updates include - 2023 New roof and skylights, backyard pond-less waterfall with added landscaping, and a new Samsung French 4-door Flex refrigerator with beverage center. 2024 Driveway repaired and sealed, new well pump installed, Bosch dishwasher added, and front porch newly stained.
Additional highlights - Extensive trail system throughout the property, Fenced yard space, beautiful pollinator gardens and curated landscaping, Custom Rainbow playset with playhouse. Enjoy the convenience of gigabit fiber internet, delivering the performance modern households expect - perfect for working from home.
This one-of-a-kind property combines nature, privacy, and high-end living—truly a rare find!
Home Details
Home Type
- Single Family
Est. Annual Taxes
- $9,254
Year Built
- Built in 2000
Lot Details
- 18 Acre Lot
- Property is Fully Fenced
- Unpaved Streets
- Many Trees
Parking
- 7 Car Attached Garage
- Insulated Garage
- Garage Door Opener
Home Design
- Pitched Roof
Interior Spaces
- 2-Story Property
- Vaulted Ceiling
- Gas Fireplace
- Mud Room
- Family Room
- Living Room with Fireplace
- Dining Room
- Loft
- Radiant Floor
Kitchen
- Built-In Double Oven
- Cooktop
- Microwave
- Bosch Dishwasher
- Dishwasher
- Stainless Steel Appliances
- The kitchen features windows
Bedrooms and Bathrooms
- 4 Bedrooms
Laundry
- Laundry Room
- Dryer
- Washer
Finished Basement
- Basement Fills Entire Space Under The House
- Basement Window Egress
Utilities
- Mini Split Air Conditioners
- Propane
- Private Water Source
- Water Softener is Owned
Community Details
- No Home Owners Association
Listing and Financial Details
- Assessor Parcel Number 018010280310
Map
Home Values in the Area
Average Home Value in this Area
Tax History
| Year | Tax Paid | Tax Assessment Tax Assessment Total Assessment is a certain percentage of the fair market value that is determined by local assessors to be the total taxable value of land and additions on the property. | Land | Improvement |
|---|---|---|---|---|
| 2024 | $10,507 | $468,200 | $49,200 | $419,000 |
| 2023 | $10,160 | $468,300 | $49,300 | $419,000 |
| 2022 | $9,332 | $468,300 | $49,300 | $419,000 |
| 2021 | $8,998 | $468,300 | $49,300 | $419,000 |
| 2020 | $8,498 | $468,200 | $49,200 | $419,000 |
| 2019 | $7,569 | $468,200 | $49,200 | $419,000 |
| 2018 | $7,495 | $468,200 | $49,200 | $419,000 |
| 2017 | $8,473 | $468,200 | $49,200 | $419,000 |
| 2016 | $7,435 | $439,500 | $49,200 | $390,300 |
| 2015 | $7,430 | $439,500 | $49,200 | $390,300 |
| 2014 | $7,276 | $439,500 | $49,200 | $390,300 |
| 2013 | $7,815 | $439,500 | $49,200 | $390,300 |
Property History
| Date | Event | Price | List to Sale | Price per Sq Ft |
|---|---|---|---|---|
| 11/13/2025 11/13/25 | Pending | -- | -- | -- |
| 09/24/2025 09/24/25 | For Sale | $989,900 | -- | $188 / Sq Ft |
Purchase History
| Date | Type | Sale Price | Title Company |
|---|---|---|---|
| Warranty Deed | $860,000 | Edina Realty Title, Inc. | |
| Quit Claim Deed | $596,000 | Jessica Buol | |
| Warranty Deed | $750,000 | Edina Realty Title Inc | |
| Warranty Deed | $500,000 | Edina Realty Title Inc |
Mortgage History
| Date | Status | Loan Amount | Loan Type |
|---|---|---|---|
| Previous Owner | $510,400 | New Conventional |
Source: NorthstarMLS
MLS Number: 6792160
APN: 018-01028-0310
- W5373 801st Ave
- W5415 890th Ave
- N7838 535th St
- xxx 590th St
- XXX 810th
- 2131 21st Ave
- N8763 650th St
- XXX 650th St
- N7265 County Road Bb
- xxxx 170th St
- W6347 710th Ave
- 2578 890th Ave
- 342 County Road T
- Lot 10 776th Ave
- W3223 690th Ave
- W1162 Aspen Dr
- W1131 Whitetail Run
- S501 Van Buren Rd
- N8165 County Road Cc
- S632 (Lot 4) Buckley Ct
