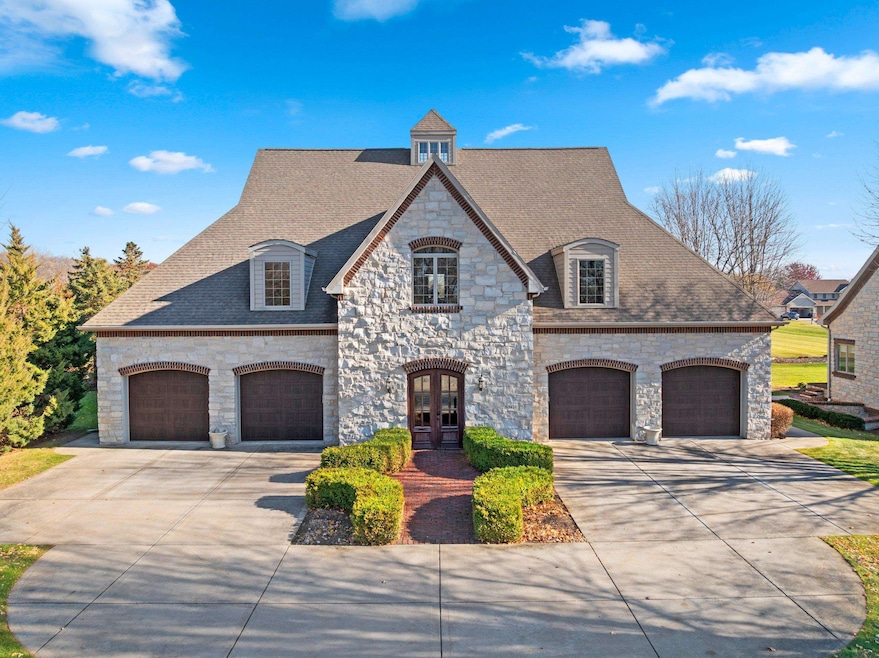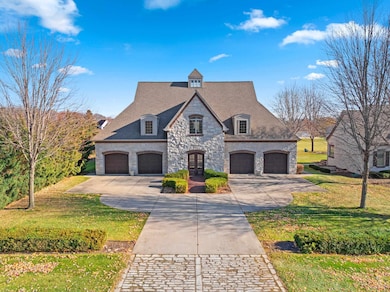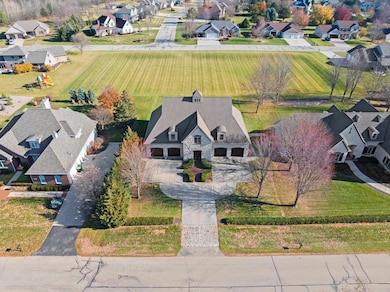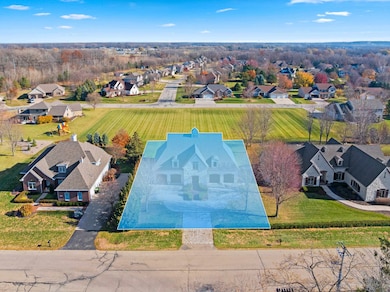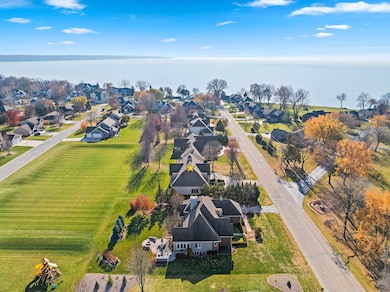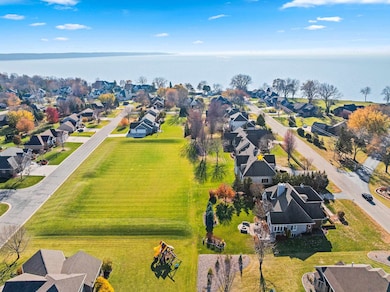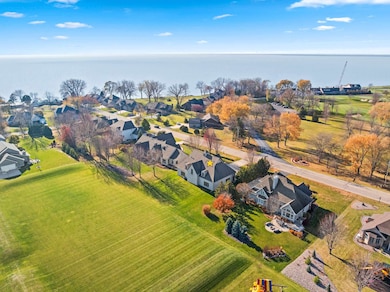N8426 N Shore Rd Menasha, WI 54952
Estimated payment $4,907/month
Highlights
- On Golf Course
- Vaulted Ceiling
- 1 Fireplace
- Woodland Intermediate School Rated A
- Radiant Floor
- 4 Car Attached Garage
About This Home
Welcome to the “Carriage House.” This truly one-of-a-kind design is sure to impress. The main level features a stunning living room and bar area w/rich dark woodwork, coffered ceilings, recessed lighting, & a granite bar that gives off a true top-shelf vibe, perfect place to unwind & entertain. This level is flanked by 2 separate heated 4-car garages, ideal for the car enthusiast. A half bath, office, and hobby room (3rd bedroom) complete the main floor. Upstairs, you’ll find volume ceilings, beautiful hardwood floors, 8' solid doors, 7" trim. The spacious kitchen offers high-end appliances and a large granite center island that opens to a cozy living room /FP. Upper level also includes 2 generous bedrooms, W/WIC and their own private full baths & Laundry. More photos 11/19.Showings 11/21
Listing Agent
Coldwell Banker Real Estate Group License #94-46320 Listed on: 11/17/2025

Home Details
Home Type
- Single Family
Est. Annual Taxes
- $5,119
Year Built
- Built in 2009
Lot Details
- 0.45 Acre Lot
- On Golf Course
Home Design
- Slab Foundation
- Stone Exterior Construction
Interior Spaces
- 3,296 Sq Ft Home
- 1.5-Story Property
- Wet Bar
- Vaulted Ceiling
- Recessed Lighting
- 1 Fireplace
- Radiant Floor
Kitchen
- Oven or Range
- Microwave
- Kitchen Island
Bedrooms and Bathrooms
- 2 Bedrooms
- Walk-In Closet
- Dual Entry to Primary Bathroom
- Walk-in Shower
Laundry
- Dryer
- Washer
Parking
- 4 Car Attached Garage
- Heated Garage
- Tandem Garage
- Driveway
Utilities
- Forced Air Heating and Cooling System
- Heating System Uses Natural Gas
Map
Home Values in the Area
Average Home Value in this Area
Tax History
| Year | Tax Paid | Tax Assessment Tax Assessment Total Assessment is a certain percentage of the fair market value that is determined by local assessors to be the total taxable value of land and additions on the property. | Land | Improvement |
|---|---|---|---|---|
| 2024 | $5,118 | $296,700 | $52,700 | $244,000 |
| 2023 | $5,124 | $296,700 | $52,700 | $244,000 |
| 2022 | $4,795 | $296,700 | $52,700 | $244,000 |
| 2021 | $4,661 | $296,700 | $52,700 | $244,000 |
| 2020 | $5,054 | $296,700 | $52,700 | $244,000 |
| 2019 | $5,021 | $296,700 | $52,700 | $244,000 |
| 2018 | $5,048 | $254,900 | $52,700 | $202,200 |
| 2017 | $4,843 | $254,900 | $52,700 | $202,200 |
| 2016 | $4,776 | $254,900 | $52,700 | $202,200 |
| 2015 | $4,850 | $254,900 | $52,700 | $202,200 |
Property History
| Date | Event | Price | List to Sale | Price per Sq Ft |
|---|---|---|---|---|
| 11/17/2025 11/17/25 | For Sale | $850,000 | -- | $258 / Sq Ft |
Source: REALTORS® Association of Northeast Wisconsin
MLS Number: 50318312
APN: 42050
- N8418 N Shore Rd
- N8387 Royce Ct
- N8340 Firelane 12
- N8519 Cobalt Ct
- W6190 Brick Ln
- 0 Brick Ln Unit 50302758
- 0 Brick Ln Unit 50302757
- 0 Brick Ln Unit 50302759
- 0 Zirbel Dr Unit 50300480
- 0 Zirbel Dr Unit 50300481
- W5846 Delta Dr
- W5851 Delta Dr
- W5565 Firelane 12
- W5751 Roundstone Place
- W5773 Roundstone Place
- W5765 Roundstone Place
- N8815 S Coop Rd
- N8861 Noe Rd
- W5446 State Rd 114
- N8856 Dublin Pass
- W6399 Sonny Dr
- W6452-W6486 Sonny Dr
- 3001 Community Way
- N9349 S Lake Park Rd
- W6577 E Midway Rd
- 3135 E Lake Park Crossing
- 2032 E Plank Rd
- W5919 County Hwy Kk Unit ID1061633P
- 1306 E Sylvan Ave
- W2234 Gentry Dr
- 1757 Brighton Beach Rd
- N176 State Park Rd Unit N176
- 1645 Harding Dr
- N307 Eastowne Ct Unit ID1061648P
- N208 State Park Rd Unit N208
- 1614 E Harding Dr
- 453 Tarragon Dr
- W2736 Brookhaven Dr Unit W2736
- 1447 Stead Dr
- 996-1000 Third St
