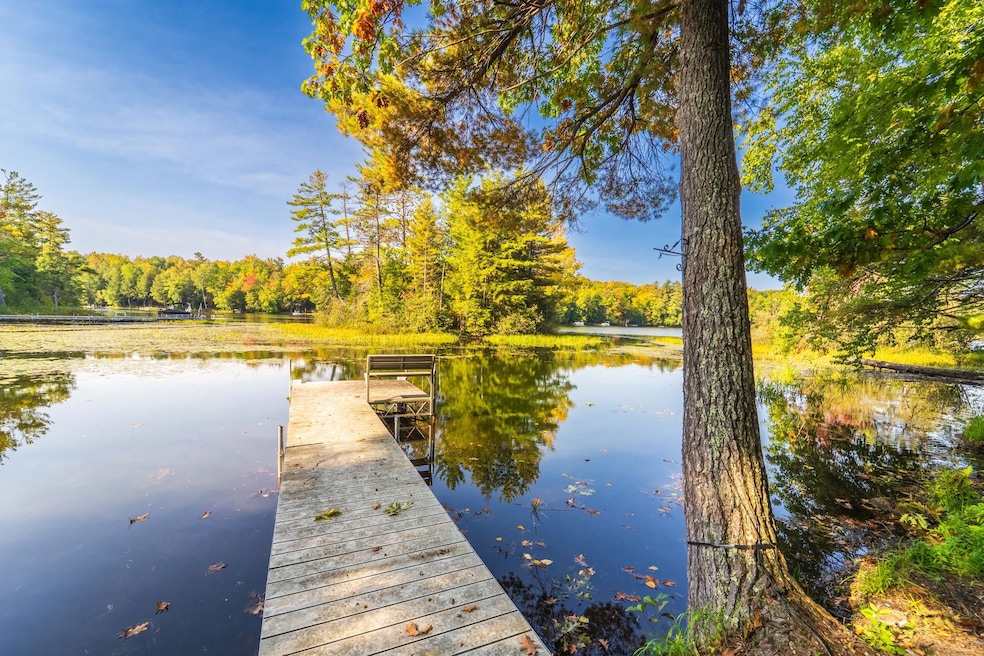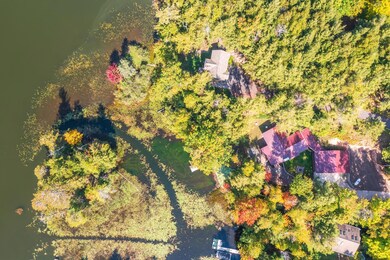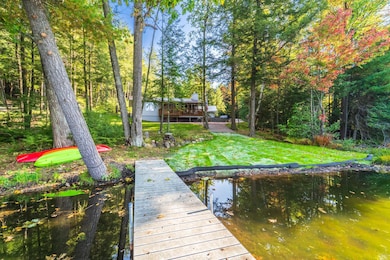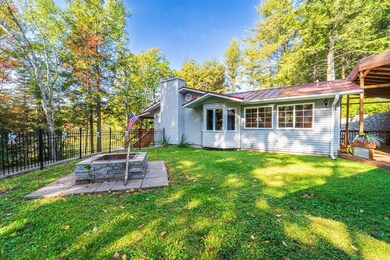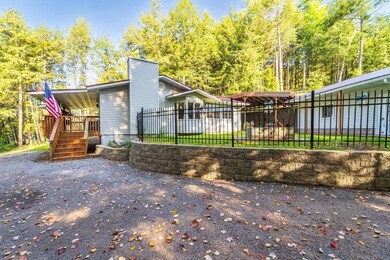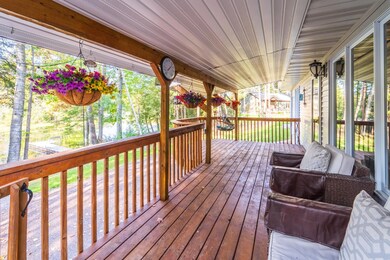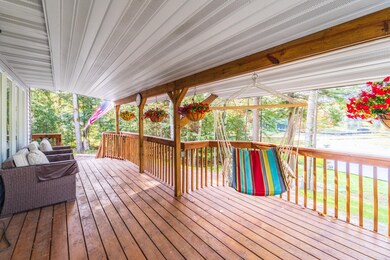N8703 E Pickerel Lake Rd Gleason, WI 54435
Estimated payment $2,052/month
Highlights
- 120 Feet of Waterfront
- Open Floorplan
- Covered Patio or Porch
- Docks
- Ranch Style House
- First Floor Utility Room
About This Home
Your life on the lake begins here with this beautifully updated and fully furnished four-season home offering year-round enjoyment on one of the Northwoods’ most pristine lakes. Inside, you’ll find a spacious kitchen with oak cabinetry accented by glass panels, a stylish metal backsplash, an under-mount sink, and abundant pantry storage. The adjoining dinette with bump-out windows flows into a 15x20 living room showcasing large windows and a gorgeous stone fireplace, perfect for gathering with family and friends. The primary bedroom boasts lake views, while additional bedrooms and baths provide comfort for guests. A detached 36x24 garage—half finished in knotty pine, insulated, and heated—adds flexible space for hobbies, storage, or entertaining. The property includes 120 MOL feet of frontage, a private dock, and covered front and back porches—the perfect vantage points to watch spectacular sunsets over Pickerel Lake. Beautiful landscaping with privacy fencing, retaining walls, and both indoor and outdoor parking ensures convenience and curb appeal.
Home Details
Home Type
- Single Family
Est. Annual Taxes
- $2,498
Year Built
- Built in 1968
Lot Details
- 0.45 Acre Lot
- 120 Feet of Waterfront
- Lake Front
- Rural Setting
Home Design
- Ranch Style House
- Metal Roof
- Vinyl Siding
Interior Spaces
- 1,254 Sq Ft Home
- Open Floorplan
- Gas Log Fireplace
- Window Treatments
- First Floor Utility Room
Kitchen
- Range
- Microwave
- Dishwasher
Flooring
- Carpet
- Laminate
- Luxury Vinyl Plank Tile
Bedrooms and Bathrooms
- 2 Bedrooms
- Bathroom on Main Level
- 2 Full Bathrooms
- Shower Only
Laundry
- Laundry on main level
- Dryer
- Washer
Basement
- Block Basement Construction
- Crawl Space
Parking
- 3 Car Detached Garage
- Garage Door Opener
- Driveway
Accessible Home Design
- Halls are 36 inches wide or more
- Low Pile Carpeting
Outdoor Features
- Docks
- Covered Deck
- Covered Patio or Porch
Utilities
- Forced Air Heating and Cooling System
- Liquid Propane Gas Water Heater
Listing and Financial Details
- Assessor Parcel Number 010-3408-164-9921
Map
Home Values in the Area
Average Home Value in this Area
Tax History
| Year | Tax Paid | Tax Assessment Tax Assessment Total Assessment is a certain percentage of the fair market value that is determined by local assessors to be the total taxable value of land and additions on the property. | Land | Improvement |
|---|---|---|---|---|
| 2024 | $2,498 | $180,800 | $106,000 | $74,800 |
| 2023 | $2,440 | $180,800 | $106,000 | $74,800 |
| 2022 | $2,494 | $180,800 | $106,000 | $74,800 |
| 2021 | $2,110 | $180,800 | $106,000 | $74,800 |
| 2020 | $2,734 | $180,800 | $106,000 | $74,800 |
| 2019 | $2,560 | $178,500 | $106,000 | $72,500 |
| 2018 | $2,563 | $178,500 | $106,000 | $72,500 |
| 2017 | $2,594 | $178,500 | $106,000 | $72,500 |
| 2016 | $2,363 | $178,500 | $106,000 | $72,500 |
Property History
| Date | Event | Price | List to Sale | Price per Sq Ft | Prior Sale |
|---|---|---|---|---|---|
| 09/18/2025 09/18/25 | For Sale | $349,900 | +20.7% | $279 / Sq Ft | |
| 11/26/2024 11/26/24 | Sold | $290,000 | -9.1% | $234 / Sq Ft | View Prior Sale |
| 10/10/2024 10/10/24 | Price Changed | $319,000 | -8.5% | $257 / Sq Ft | |
| 09/21/2024 09/21/24 | For Sale | $348,800 | +149.1% | $281 / Sq Ft | |
| 03/12/2018 03/12/18 | Sold | $140,000 | -17.6% | $140 / Sq Ft | View Prior Sale |
| 02/10/2018 02/10/18 | Pending | -- | -- | -- | |
| 04/22/2017 04/22/17 | For Sale | $169,900 | -- | $170 / Sq Ft |
Purchase History
| Date | Type | Sale Price | Title Company |
|---|---|---|---|
| Warranty Deed | $290,000 | Coryna Winkler |
Source: Central Wisconsin Multiple Listing Service
MLS Number: 22504476
APN: 010-3408-164-9921
- W1626 Bear Trail Rd
- W1666 Bear Trail Rd
- N8487 Lower Long Lake Dr
- W1093 Tall Pine Tr
- N8481 Bog Lake Rd
- N9072 Grundy Rd
- 9072 Grundy Rd
- 10 Acres Grundy Rd
- 10 AC Grundy Rd
- N10780 First Lake Rd
- ON Peterson Rd
- W3047 Stevens Rd
- ON Stevenson Rd Unit Tract 4050
- W780 Cth D
- W780 County Road D
- 0000 Cth H
- N11076 Norway Ln
- N8253 County Road V
- ON Horseshoe Rd
- 9950 Steep Dr
