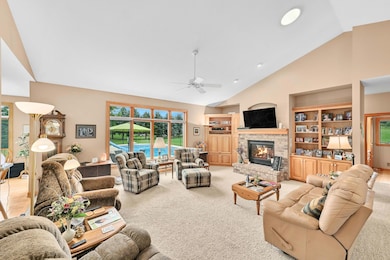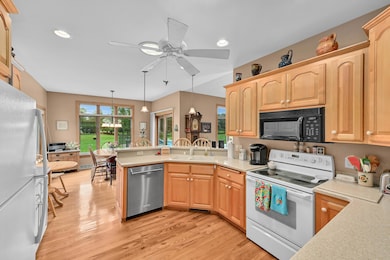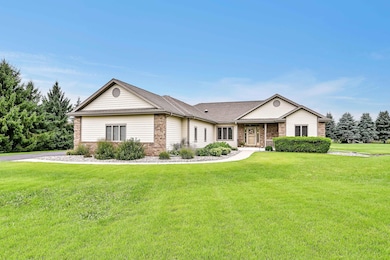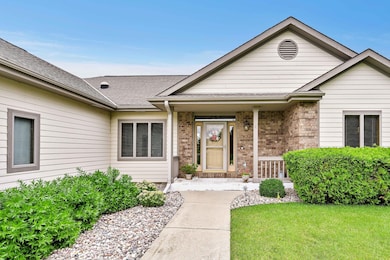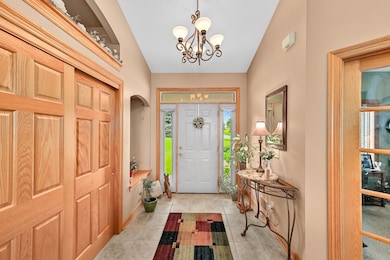N91W27362 Red Fox Run Hartland, WI 53029
Estimated payment $3,743/month
Highlights
- Hot Property
- In Ground Pool
- Open Floorplan
- Merton Primary School Rated A
- 2 Acre Lot
- Vaulted Ceiling
About This Home
This Ranch Truly Has It All! Scenic, spacious views and peaceful surroundings set the stage for this beautifully built ranch, complete with an in-ground pool for endless family fun. Inside, the open layout is ideal for gatherings. The fully updated kitchen features a snack bar, abundant cabinets and counter space, and rich wood finishesincluding gleaming hardwood floors. The great room impresses with a vaulted ceiling, gas fireplace, and twin built-in bookcases. A private main-floor office sits away from the bedrooms for quiet work or study. Three generous bedrooms include a vaulted primary suite with a walk-in closet and a luxurious bath offering double sinks, a whirlpool tub, and a separate shower. Convenient main-level laundry provides plenty of storage. 3.5 car attached garage.
Listing Agent
Realty Executives Integrity~Cedarburg Brokerage Email: cedarburgfrontdesk@realtyexecutives.com License #16750-90 Listed on: 10/25/2025

Home Details
Home Type
- Single Family
Est. Annual Taxes
- $4,773
Lot Details
- 2 Acre Lot
Parking
- 3.5 Car Attached Garage
- Garage Door Opener
- Driveway
Home Design
- Ranch Style House
Interior Spaces
- 2,017 Sq Ft Home
- Open Floorplan
- Vaulted Ceiling
- Gas Fireplace
Kitchen
- Oven
- Range
- Microwave
- Dishwasher
- Disposal
Bedrooms and Bathrooms
- 3 Bedrooms
- Walk-In Closet
- 2 Full Bathrooms
- Soaking Tub
Laundry
- Dryer
- Washer
Basement
- Basement Fills Entire Space Under The House
- Sump Pump
- Block Basement Construction
Accessible Home Design
- Level Entry For Accessibility
- Ramp on the garage level
- Accessible Ramps
Outdoor Features
- In Ground Pool
- Patio
Schools
- Merton Elementary And Middle School
- Arrowhead High School
Utilities
- Forced Air Heating and Cooling System
- Heating System Uses Natural Gas
- Septic System
Community Details
- Peppers Ridge Subdivision
Listing and Financial Details
- Exclusions: personal property, iron softener
- Assessor Parcel Number LSBT0168004002
Map
Home Values in the Area
Average Home Value in this Area
Tax History
| Year | Tax Paid | Tax Assessment Tax Assessment Total Assessment is a certain percentage of the fair market value that is determined by local assessors to be the total taxable value of land and additions on the property. | Land | Improvement |
|---|---|---|---|---|
| 2024 | $5,029 | $460,400 | $95,000 | $365,400 |
| 2023 | $4,820 | $460,400 | $95,000 | $365,400 |
| 2022 | $4,727 | $460,400 | $95,000 | $365,400 |
| 2021 | $4,789 | $460,400 | $95,000 | $365,400 |
| 2020 | $4,974 | $352,800 | $79,000 | $273,800 |
| 2019 | $4,931 | $352,800 | $79,000 | $273,800 |
| 2018 | $4,856 | $352,800 | $79,000 | $273,800 |
| 2017 | $5,727 | $352,800 | $79,000 | $273,800 |
| 2016 | $5,344 | $352,800 | $79,000 | $273,800 |
| 2015 | $5,200 | $352,800 | $79,000 | $273,800 |
| 2014 | $5,162 | $352,800 | $79,000 | $273,800 |
| 2013 | $5,162 | $352,800 | $79,000 | $273,800 |
Property History
| Date | Event | Price | List to Sale | Price per Sq Ft |
|---|---|---|---|---|
| 10/25/2025 10/25/25 | For Sale | $639,000 | -- | $317 / Sq Ft |
Purchase History
| Date | Type | Sale Price | Title Company |
|---|---|---|---|
| Quit Claim Deed | -- | None Available | |
| Deed | -- | None Available | |
| Warranty Deed | $310,000 | -- | |
| Warranty Deed | $50,000 | -- |
Source: Metro MLS
MLS Number: 1940760
APN: LSBT-0168-004-002
- W279N8923 Sundown Ct
- W275N8489 Twin Pine Cir
- W276N8387 Marshall Dr
- Brookhaven Plan at Twin Pine Farm
- Andover Plan at Twin Pine Farm
- Glenwood Plan at Twin Pine Farm
- Brighton Plan at Twin Pine Farm
- Danbury Plan at Twin Pine Farm
- Berkshire Plan at Twin Pine Farm
- Essex Plan at Twin Pine Farm
- Deerfield Plan at Twin Pine Farm
- Carlisle Plan at Twin Pine Farm
- Sinclair Plan at Twin Pine Farm
- Windsor Plan at Twin Pine Farm
- Harlow Plan at Twin Pine Farm
- Hawthorne Plan at Twin Pine Farm
- Waterford Plan at Twin Pine Farm
- W287N9030 Center Oak Rd
- 4951 Palomino Ct
- 4931 Palomino Ct
- 626 Hillside Rd
- W246N6500 Pewaukee Rd
- N76W31328 County Road Vv
- N64W24450 Main St
- 900 N Evergreen Cir
- N58W24011 Clover Dr
- N63W23217 Main St
- 624 Sunnyslope Dr
- 316 E Capitol Dr
- 292 Lakeview Dr
- 180 E Capitol Dr
- 208 E Capitol Dr
- 410-460 Campus Dr
- 420 Hill St
- 530 Windstone Dr Unit 202
- 1042 Oxford Dr Unit 1042
- 700 W Capitol Dr
- 4850 Easy St
- 4887 Easy St Unit 11
- 550 Cottonwood Ave

