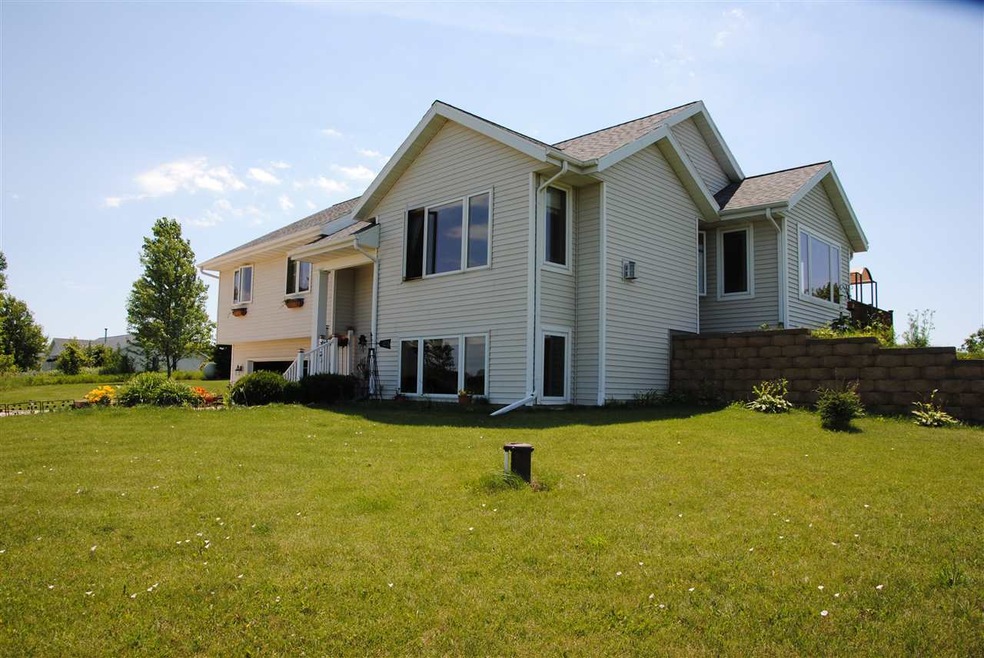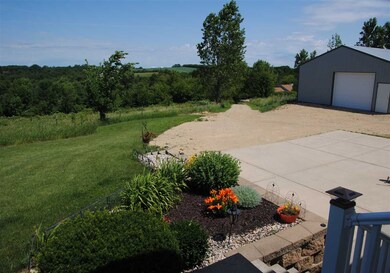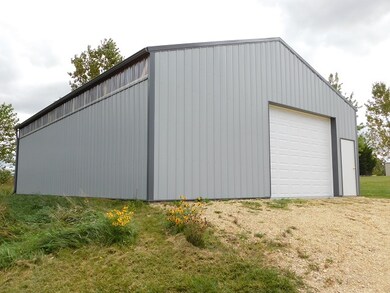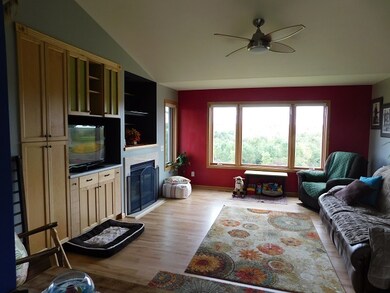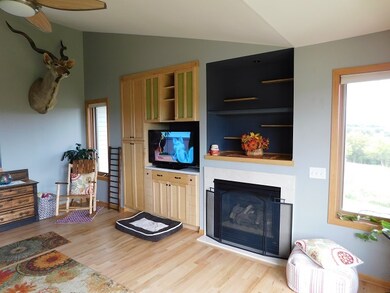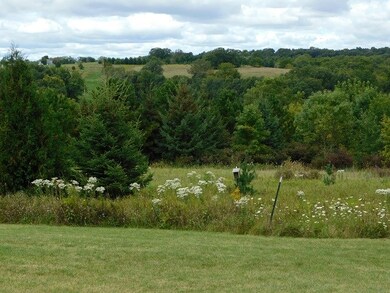
N9678 Argue Rd New Glarus, WI 53574
Highlights
- Second Garage
- Open Floorplan
- Recreation Room
- Belleville Elementary School Rated A-
- Deck
- Vaulted Ceiling
About This Home
As of October 2017No showings until 9/8/17. Welcome home to your little piece of country paradise. 4.62 acres to enjoy, including over 200 newly planted trees to accompany the existing tree & prairie lined, groomed trails. Enjoy the beautiful views! Maple hardwood floors & vaulted ceilings set the tone in the living room & kitchen, while the bright sunroom adds extra space to spread out. Unwind or watch the game in your spacious lower level family room or enjoy your hobbies in the 30x40 shed. New roof in 2015, new water heater in 2014, radon mitigation system installed in 2013, plus a reverse osmosis system!
Last Agent to Sell the Property
Jessica Suchla
First Weber Inc License #80587-94 Listed on: 09/07/2017

Home Details
Home Type
- Single Family
Est. Annual Taxes
- $4,508
Year Built
- Built in 2001
Lot Details
- 4.62 Acre Lot
- Rural Setting
Home Design
- Bi-Level Home
- Poured Concrete
- Vinyl Siding
Interior Spaces
- Open Floorplan
- Vaulted Ceiling
- Gas Fireplace
- Great Room
- Den
- Recreation Room
- Sun or Florida Room
- Wood Flooring
Kitchen
- Breakfast Bar
- Oven or Range
- Dishwasher
Bedrooms and Bathrooms
- 3 Bedrooms
- Primary Bathroom is a Full Bathroom
- Bathtub
- Walk-in Shower
Laundry
- Laundry on lower level
- Dryer
- Washer
Partially Finished Basement
- Basement Fills Entire Space Under The House
- Basement Ceilings are 8 Feet High
- Basement Windows
Parking
- 2 Car Attached Garage
- Second Garage
- Tuck Under Garage
- Garage Door Opener
- Shared Driveway
- Unpaved Parking
Accessible Home Design
- Low Pile Carpeting
Outdoor Features
- Deck
- Pole Barn
- Outdoor Storage
Schools
- Call School District Elementary School
- New Glarus Middle School
- New Glarus High School
Utilities
- Forced Air Cooling System
- Well
- Liquid Propane Gas Water Heater
- Water Softener
Ownership History
Purchase Details
Home Financials for this Owner
Home Financials are based on the most recent Mortgage that was taken out on this home.Purchase Details
Home Financials for this Owner
Home Financials are based on the most recent Mortgage that was taken out on this home.Purchase Details
Home Financials for this Owner
Home Financials are based on the most recent Mortgage that was taken out on this home.Similar Homes in New Glarus, WI
Home Values in the Area
Average Home Value in this Area
Purchase History
| Date | Type | Sale Price | Title Company |
|---|---|---|---|
| Warranty Deed | $325,000 | None Available | |
| Warranty Deed | $225,800 | None Available | |
| Warranty Deed | $210,000 | None Available |
Mortgage History
| Date | Status | Loan Amount | Loan Type |
|---|---|---|---|
| Open | $260,000 | Adjustable Rate Mortgage/ARM | |
| Previous Owner | $180,600 | New Conventional | |
| Previous Owner | $162,200 | New Conventional | |
| Previous Owner | $199,500 | New Conventional |
Property History
| Date | Event | Price | Change | Sq Ft Price |
|---|---|---|---|---|
| 10/21/2017 10/21/17 | Sold | $325,000 | 0.0% | $162 / Sq Ft |
| 09/09/2017 09/09/17 | Pending | -- | -- | -- |
| 09/07/2017 09/07/17 | For Sale | $325,000 | +43.9% | $162 / Sq Ft |
| 05/01/2013 05/01/13 | Sold | $225,800 | -3.9% | $112 / Sq Ft |
| 03/13/2013 03/13/13 | Pending | -- | -- | -- |
| 03/03/2013 03/03/13 | For Sale | $235,000 | -- | $117 / Sq Ft |
Tax History Compared to Growth
Tax History
| Year | Tax Paid | Tax Assessment Tax Assessment Total Assessment is a certain percentage of the fair market value that is determined by local assessors to be the total taxable value of land and additions on the property. | Land | Improvement |
|---|---|---|---|---|
| 2024 | $5,672 | $309,000 | $64,500 | $244,500 |
| 2023 | $5,486 | $309,000 | $64,500 | $244,500 |
| 2022 | $5,571 | $309,000 | $64,500 | $244,500 |
| 2021 | $5,179 | $309,000 | $64,500 | $244,500 |
| 2020 | $5,549 | $231,300 | $43,500 | $187,800 |
| 2019 | $5,184 | $231,300 | $43,500 | $187,800 |
| 2018 | $4,941 | $231,300 | $43,500 | $187,800 |
| 2017 | $4,628 | $231,300 | $43,500 | $187,800 |
| 2016 | $4,508 | $231,300 | $43,500 | $187,800 |
| 2014 | $4,224 | $223,800 | $43,500 | $180,300 |
Agents Affiliated with this Home
-
J
Seller's Agent in 2017
Jessica Suchla
First Weber Inc
-

Buyer's Agent in 2017
Alejandra Torres
Lauer Realty Group, Inc.
(608) 622-7016
114 Total Sales
-

Seller's Agent in 2013
Mary Schultz
Century 21 Affiliated
(608) 846-9101
223 Total Sales
Map
Source: South Central Wisconsin Multiple Listing Service
MLS Number: 1813794
APN: 01400388000
- Lot 3 Cardinal Crest Ln
- Lt 9 Cardinal Crest Ln
- Lot 30 Sandrock Rd
- W5416 Highland Dr
- Lot 31 Bellwest Blvd
- Lot 35 Bellwest Blvd
- Lot 34 Bellwest Blvd
- Lot 29 Bellwest Blvd
- Lot 28 Bellwest Blvd
- Lot 1 Montrose Rd
- L6 James Ave
- Lot 5 James St
- 972 Margarets Way
- 201 Bonnie Ln
- 941 Colt Dr
- 842 Sarah St
- 213 Olson Ave
- 841 Sarah St
- 821 James Ave
- 832 Sarah St
