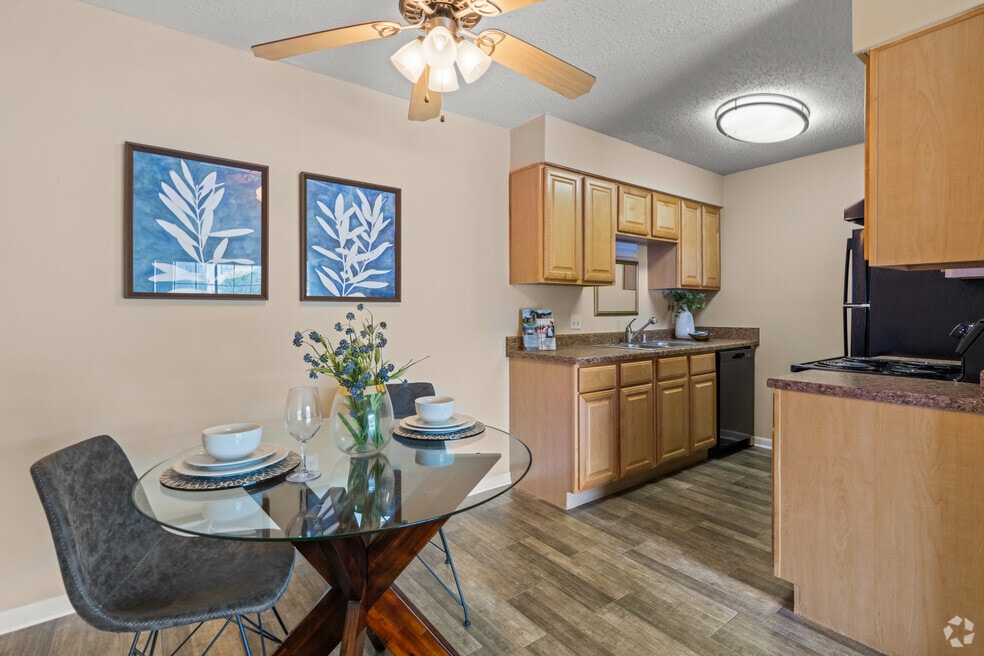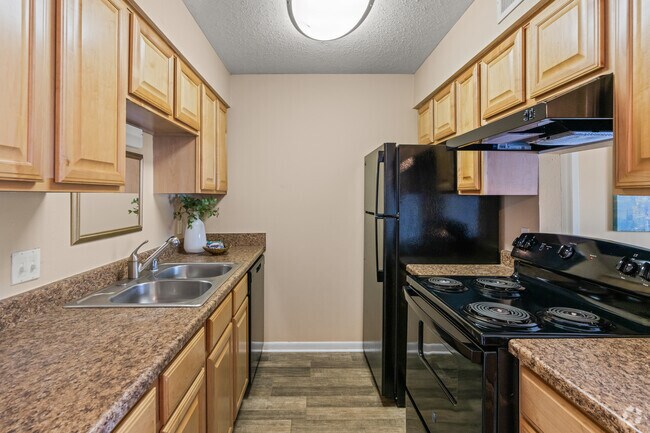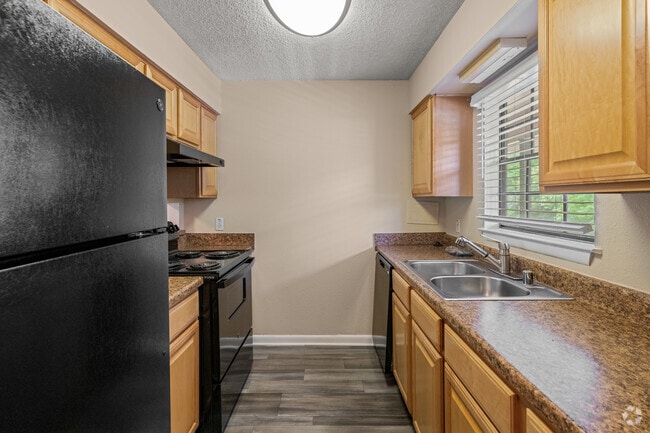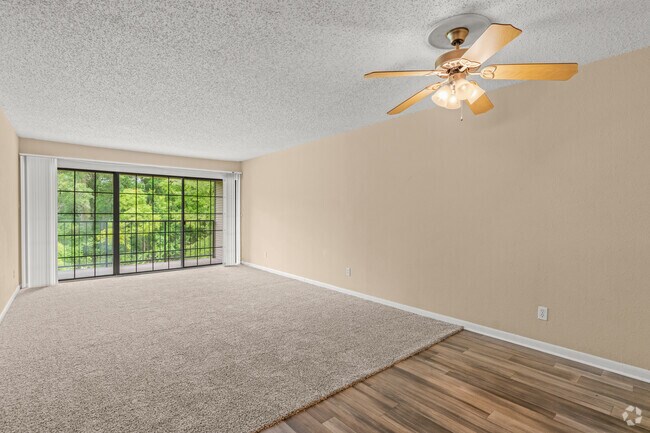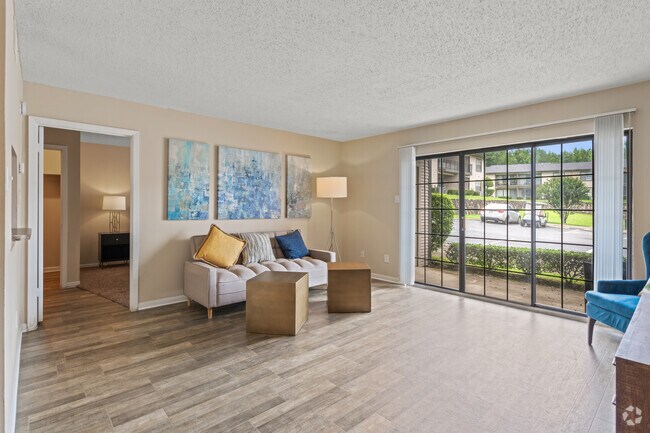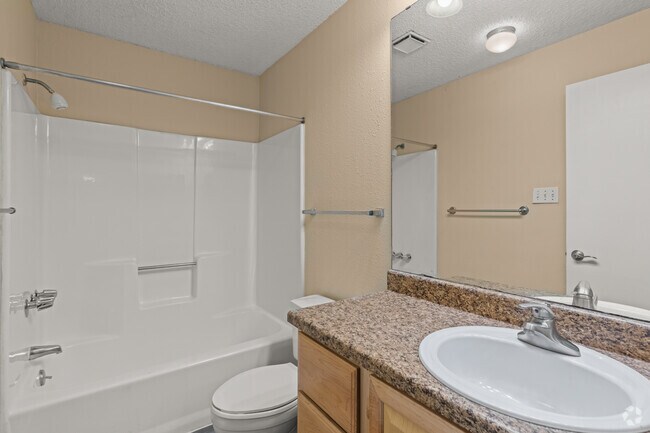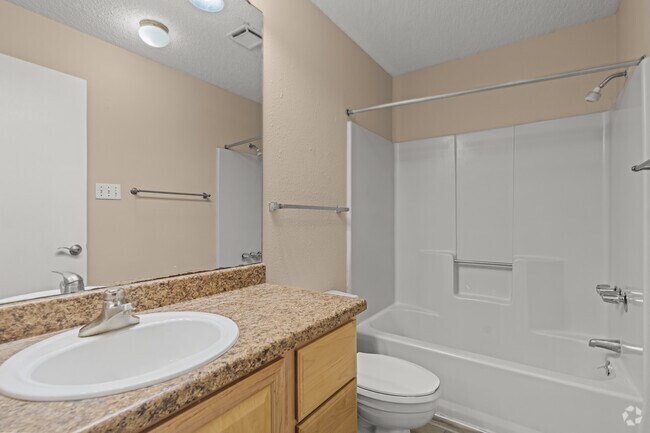About Nantucket Harbor
Nantucket Harbor Apartments in Shreveport, LA features contemporary floor plans with exceptional, upgraded interior finishes. Each apartment home offers fully equipped kitchens with Whirlpool appliances, granite-inspired countertops, modern lighting, updated kitchen cabinetry, brushed nickel fixtures, and washer/dryers in every home. At Nantucket Harbor you can expect unsurpassed amenities that include 24 hour fitness center, sparkling swimming pool, lush courtyards, private lake, and E-lounge. This unique atmosphere is minutes away from a seemingly limitless array of shopping, dining, entertainment and major employers. Attention to detail and personal commitment distinguish the Nantucket Harbor team from the rest. Call us today to schedule a tour or request additional information.

Pricing and Floor Plans
1 Bedroom
Lexington
Call for Rent
1 Bed, 1 Bath, 721 Sq Ft
https://imagescdn.homes.com/i2/ZZ6bqwnhMgWwA3N7_lfvSfb6VappF0zpWq96z_bU2m4/116/nantucket-harbor-shreveport-la.png?p=1
| Unit | Price | Sq Ft | Availability |
|---|---|---|---|
| -- | -- | 721 | Now |
2 Bedrooms
Hampton
Call for Rent
2 Beds, 2 Baths, 927 Sq Ft
https://imagescdn.homes.com/i2/k5_8HAv-9kFGuesbcwrhFhjteqg8UcatH0LQs-qJxV4/116/nantucket-harbor-shreveport-la-3.png?p=1
| Unit | Price | Sq Ft | Availability |
|---|---|---|---|
| -- | -- | 927 | Now |
Ashcroft
Call for Rent
2 Beds, 2 Baths, 1,005 Sq Ft
https://imagescdn.homes.com/i2/1kmNWXAJ_MdaLwohATdTpMztp_K3w56_Clz4DylKsHg/116/nantucket-harbor-shreveport-la-2.png?p=1
| Unit | Price | Sq Ft | Availability |
|---|---|---|---|
| -- | -- | 1,005 | Now |
Fees and Policies
The fees below are based on community-supplied data and may exclude additional fees and utilities.One-Time Basics
Pets
Property Fee Disclaimer: Standard Security Deposit subject to change based on screening results; total security deposit(s) will not exceed any legal maximum. Resident may be responsible for maintaining insurance pursuant to the Lease. Some fees may not apply to apartment homes subject to an affordable program. Resident is responsible for damages that exceed ordinary wear and tear. Some items may be taxed under applicable law. This form does not modify the lease. Additional fees may apply in specific situations as detailed in the application and/or lease agreement, which can be requested prior to the application process. All fees are subject to the terms of the application and/or lease. Residents may be responsible for activating and maintaining utility services, including but not limited to electricity, water, gas, and internet, as specified in the lease agreement.
Map
- 5221 S Lakeshore Dr
- 2932 Independence Ave
- 2531 Lakeway Ct
- 1601 Top Bluff Ln
- 5305 S Lakeshore Dr
- 5414 Briarcliff Cir
- 5337 S Lakeshore Dr
- LOT 1 Angel Oaks
- 4171 Lakeshore Dr
- 3916 Catherine St
- 3936 Eileen Ln
- 5607 S Lakeshore Dr
- 5617 S Lakeshore Dr
- 1756 Willow Point Dr
- 2711 Thayer St
- 1613 Dilg League Dr
- 3958 Huston St
- 3841 Catherine St
- 1768 Willow Point Dr
- 5639 S Lakeshore Dr
- 4223 Lakeshore Dr
- 5638 S Lakeshore Dr
- 5660 S Lakeshore Dr
- 4042 Marion Place
- 4025 Golf Links Blvd
- 5720 S Lakeshore Dr
- 3610 Ninock St
- 3240 Jackson St
- 3500 Milam St
- 3229 Judy Ct
- 3149 Fulton St
- 3014 Desoto St
- 2712 Ashton St
- 2735 Fulton St
- 2230 Darien St
- 6901 Lavender Dr
- 2761 Waggoner Ave
- 5131 Sussex Ave
- 5725 Financial Plaza
- 1741 Desoto St
