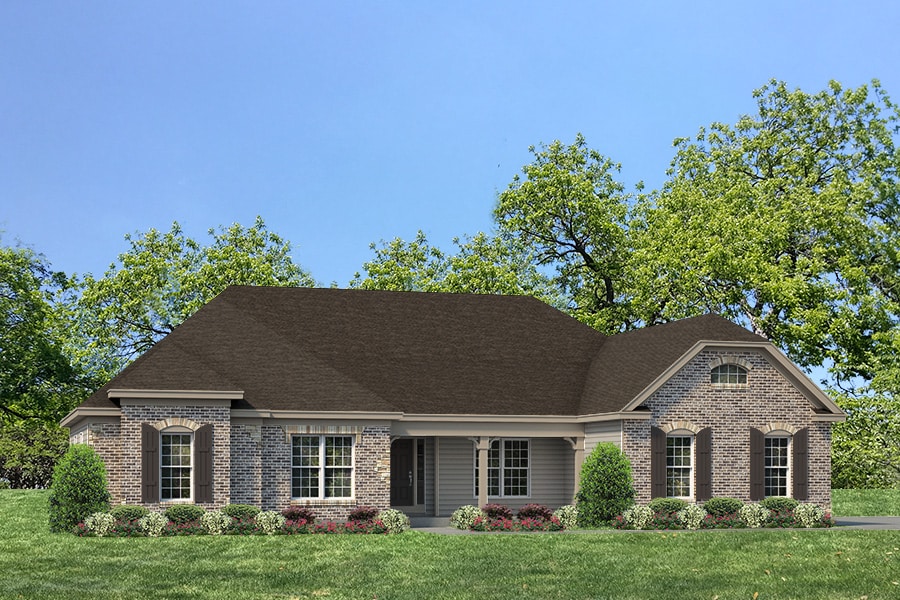Verified badge confirms data from builder
Weldon Spring, MO 63304
Estimated payment starting at $5,316/month
Total Views
11,860
3
Beds
2
Baths
2,778
Sq Ft
$303
Price per Sq Ft
Highlights
- New Construction
- Recreation Room
- Great Room
- Independence Elementary School Rated A
- Attic
- No HOA
About This Floor Plan
The Nantucket II is a beautiful ranch-style home with a spacious master suite, two secondary bedrooms and a formal living room. The open concept kitchen, breakfast room and hearth room is great for gatherings with family and friends. Additional features include a large laundry room and open great room. Options such as a study, jack & jill bath, and finished lower level can be added to suit your lifestyle.
Home Details
Home Type
- Single Family
Parking
- 3 Car Attached Garage
- Side Facing Garage
Home Design
- New Construction
Interior Spaces
- 2,778 Sq Ft Home
- 1-Story Property
- Recessed Lighting
- Fireplace
- Great Room
- Family Room
- Dining Room
- Recreation Room
- Attic
Kitchen
- Breakfast Area or Nook
- Walk-In Pantry
- Butlers Pantry
- Built-In Oven
- Built-In Range
- Built-In Microwave
- Dishwasher
- Kitchen Island
- Disposal
Flooring
- Carpet
- Vinyl
Bedrooms and Bathrooms
- 3 Bedrooms
- Walk-In Closet
- 2 Full Bathrooms
- Primary bathroom on main floor
- Split Vanities
- Dual Vanity Sinks in Primary Bathroom
- Private Water Closet
- Bathtub with Shower
- Walk-in Shower
Laundry
- Laundry Room
- Laundry on main level
- Washer and Dryer Hookup
Utilities
- Central Heating and Cooling System
- Wi-Fi Available
- Cable TV Available
Additional Features
- Hand Rail
- Covered Patio or Porch
- Optional Finished Basement
Community Details
- No Home Owners Association
Map
About the Builder
Fischer & Frichtel is a local, family-owned and operated company founded in St. Louis in 1945. They build stunning homes and carefree detached villas in master-planned communities, intimate enclaves, and on private lots throughout St. Charles and St. Louis Counties. Known for their legendary construction quality, on-staff carpentry team, outstanding customer service, and in-house warranty team, they have earned a strong reputation in the industry. Their team of architects and designers has developed an extensive catalog of selections, ensuring a home to suit every lifestyle. Fischer & Frichtel is a Better Business Bureau Accredited Business with an A+ rating and consistently wins awards for excellence in design, craftsmanship, and customer service.
Nearby Homes
- 220 Ella Rose Ln
- Cottleville Trails - Traditions Series
- Cottleville Trails - Nature Series
- Cottleville Trails - Liberty Series
- 828 Nancy Ln
- 6025 Mo-N Unit # 1
- 6024 Mo-N Unit #2
- Village at Twin Creeks
- The Courtyards at BaratHaven
- New Build Savannah "E" at Dragonstone
- New Build Rainier "F" - Dragonstone
- New Build Rainier "B" - Dragonstone
- New Build Glacier "E" at Dragonstone
- 1094 Whitmoor Dr
- 0 Unknown Unit MIS25071652
- 0 Unknown Unit MIS25071562
- 361 Shamrock St
- 0 Unknown Unit MIS22064590
- 0 Unknown Unit MIS25074823
- 0 Unknown Unit MIS25074812



