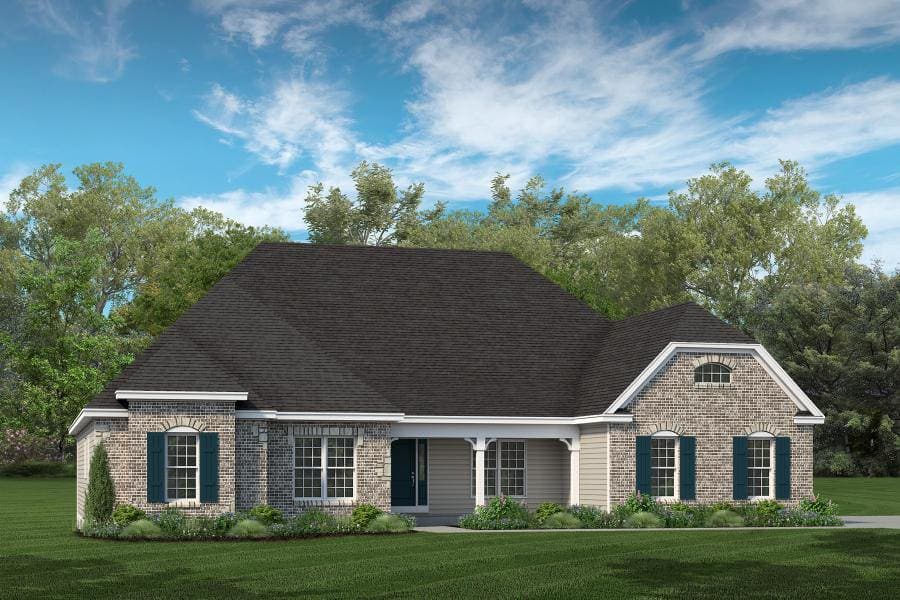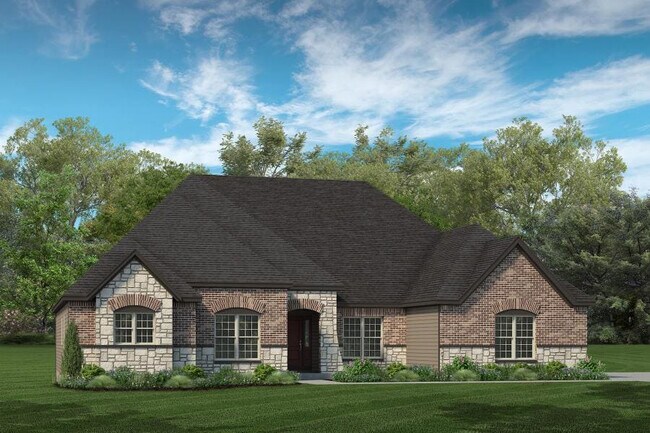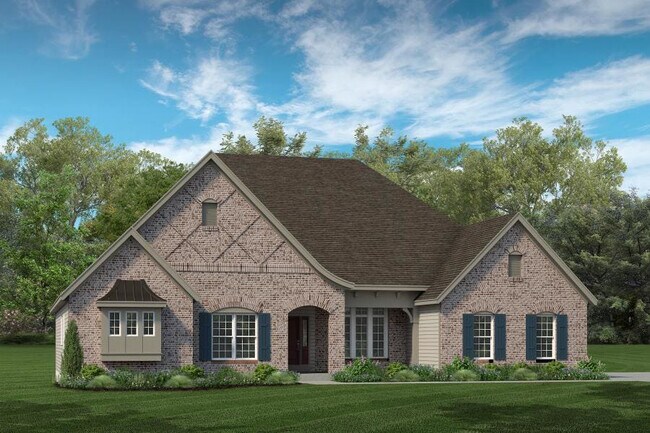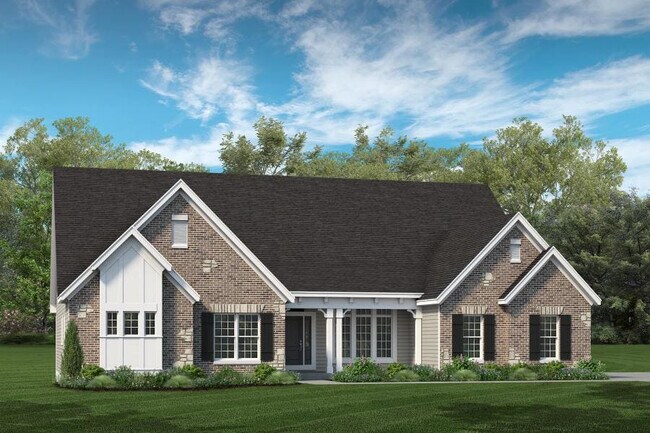
Estimated payment starting at $6,177/month
Total Views
10,949
3
Beds
2
Baths
3,328
Sq Ft
$300
Price per Sq Ft
Highlights
- New Construction
- Attic
- No HOA
- Parkway Southwest Middle School Rated A
- Great Room
- Community Pool
About This Floor Plan
The Nantucket Plan by Fischer & Frichtel is available in the Sulphur Spring community in Ballwin, MO 63021, starting from $999,900. This design offers approximately 3,328 square feet and is available in St. Louis County, with nearby schools such as Parkway South High School, Sorrento Springs Elementary School, and Parkway Southwest Middle School.
Sales Office
All tours are by appointment only. Please contact sales office to schedule.
Sales Team
Jim Horton
Office Address
419 Sulphur Spring Rd
Manchester, MO 63021
Driving Directions
Home Details
Home Type
- Single Family
Year Built
- 1938
Parking
- 3 Car Attached Garage
- Front Facing Garage
Interior Spaces
- 3,328 Sq Ft Home
- 1-Story Property
- Recessed Lighting
- Fireplace
- Great Room
- Family Room
- Dining Room
- Home Office
- Attic
Kitchen
- Breakfast Area or Nook
- Walk-In Pantry
- Built-In Oven
- Built-In Range
- Built-In Microwave
- Dishwasher
- Kitchen Island
- Disposal
Flooring
- Carpet
- Vinyl
Bedrooms and Bathrooms
- 3 Bedrooms
- Walk-In Closet
- Jack-and-Jill Bathroom
- Powder Room
- 2 Full Bathrooms
- Primary bathroom on main floor
- Split Vanities
- Dual Vanity Sinks in Primary Bathroom
- Secondary Bathroom Double Sinks
- Private Water Closet
- Bathtub with Shower
- Walk-in Shower
Laundry
- Laundry Room
- Laundry on main level
- Washer and Dryer Hookup
Utilities
- Central Heating and Cooling System
- Wi-Fi Available
- Cable TV Available
Additional Features
- Hand Rail
- Covered Patio or Porch
- Optional Finished Basement
Community Details
Recreation
- Tennis Courts
- Soccer Field
- Volleyball Courts
- Community Playground
- Community Pool
- Park
- Trails
Additional Features
- No Home Owners Association
- Picnic Area
Map
Other Plans in Sulphur Spring
About the Builder
Fischer & Frichtel is a local, family-owned and operated company founded in St. Louis in 1945. They build stunning homes and carefree detached villas in master-planned communities, intimate enclaves, and on private lots throughout St. Charles and St. Louis Counties. Known for their legendary construction quality, on-staff carpentry team, outstanding customer service, and in-house warranty team, they have earned a strong reputation in the industry. Their team of architects and designers has developed an extensive catalog of selections, ensuring a home to suit every lifestyle. Fischer & Frichtel is a Better Business Bureau Accredited Business with an A+ rating and consistently wins awards for excellence in design, craftsmanship, and customer service.
Nearby Homes
- Sulphur Spring
- 0 the Rainier@joyce Ann Dr
- New Build Forest J at Joyce Ann Dr
- 798 Canary Dr
- 0 Unknown Unit MIS25060078
- 0 Unknown Unit MIS25060104
- 0 Unknown Unit MIS25060076
- 0 Unknown Unit MIS25060105
- 0 Unknown Unit MIS25060100
- 0 Unknown Unit MIS25060079
- 0 Unknown Unit MIS25060108
- 0 Unknown Unit MIS25060103
- 0 Unknown Unit MIS25060077
- 514 Meramec Station Rd
- 908 Hanna Rd
- 229 Victor Ct
- 44 Mombert Dr
- 740 Forest Ave
- 1217 Kiefer Creek Rd
- 900 Weidman Rd




