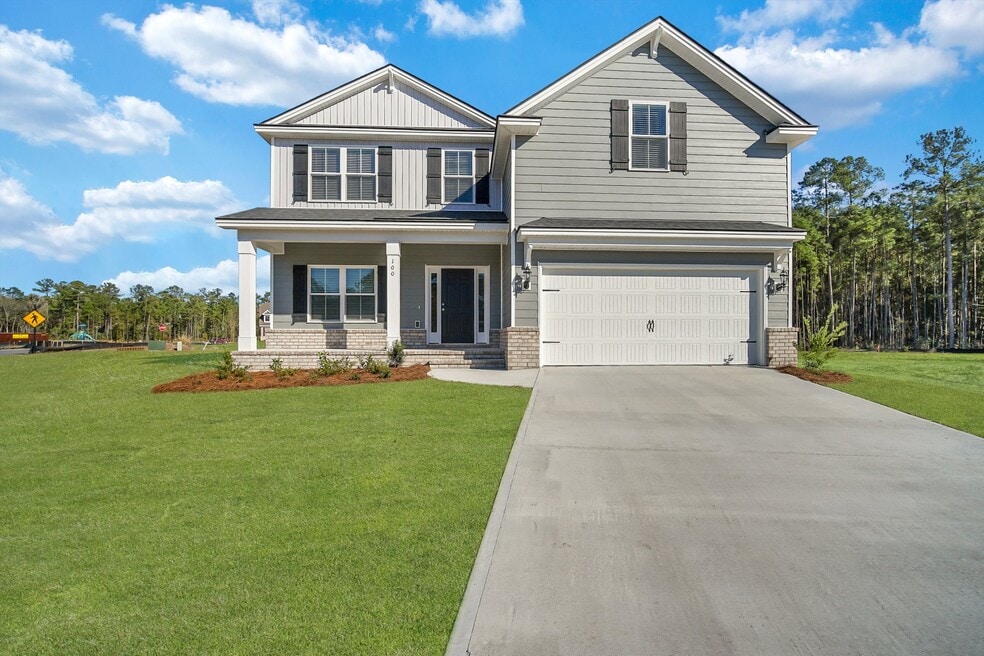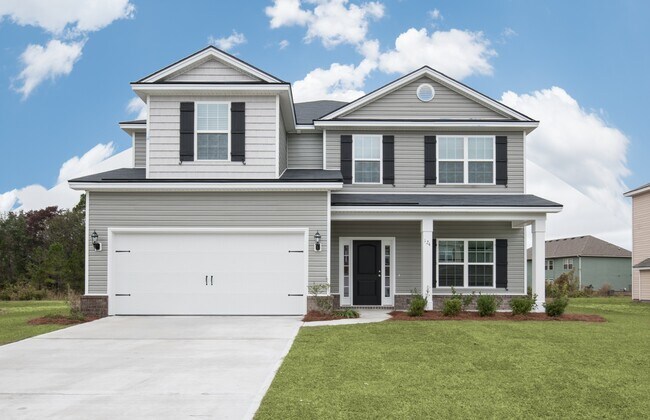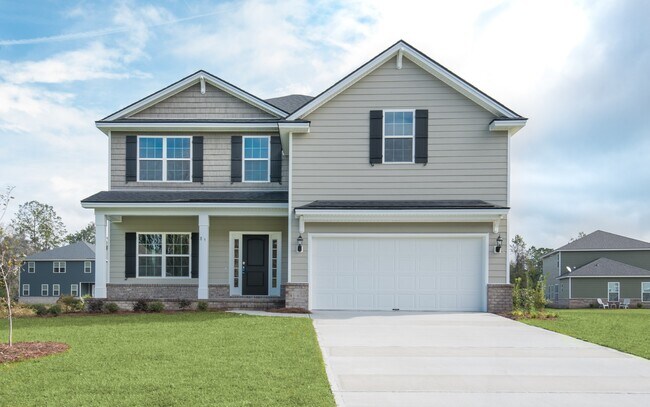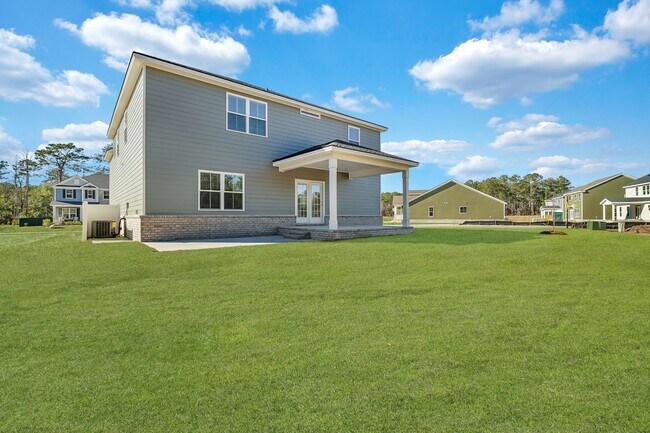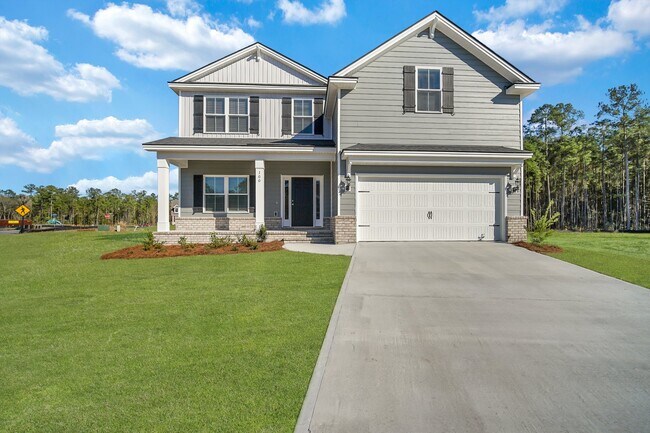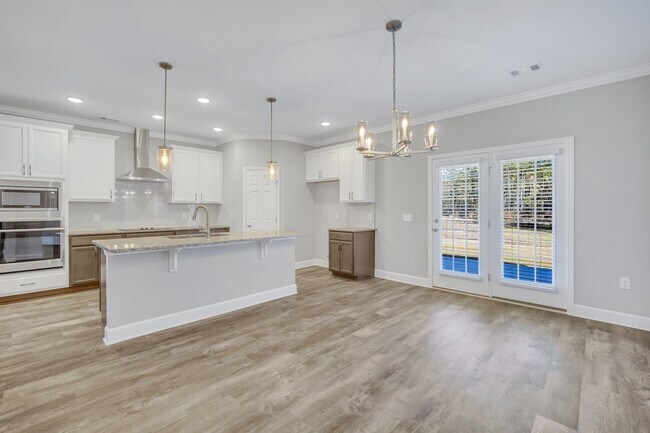
Estimated payment starting at $3,220/month
Highlights
- New Construction
- Main Floor Bedroom
- Mud Room
- Frances Meeks Elementary School Rated A-
- Attic
- Lawn
About This Floor Plan
The Nantucket Signature 2,936 Sq. Ft. | 45 Bedrooms | 2.53 Bathrooms | Oversized 2-Car Garage | 2 StoriesElegant, expansive, and exceptionally flexible, the Nantucket Signature is designed to adapt beautifully to your lifestyle. With 2,936 square feet of thoughtfully designed living space, this two-story home offers 4 to 5 bedrooms, 2.5 to 3 bathrooms, and an oversized 2-car garage.Choose from four stunning exterior elevations, each featuring a welcoming covered front porch that adds charm and curb appeal.Step through the front door into a spacious foyer flanked by a formal living room and dining roomperfect for hosting guests or holiday gatherings. At the rear of the home, a large kitchen awaits with endless customization options, a 7-foot island with bar seating, and a generous walk-in pantry. The kitchen flows into a bright breakfast room with access to the back patio, and beyond that, a sprawling family room ideal for everyday relaxation.Also on the main level, a large mudroom and powder room sit just inside the garage entrance for added convenience. The first floor also offers two distinct layout options for a guest or in-law suite, each with a private full bath.Upstairs, youll find three spacious secondary bedrooms, each with walk-in closets, as well as a centrally located laundry room and shared full bath.The crown jewel of the second floor is the owners suite, spanning an impressive 400 sq. ft., including a serene sitting area. Optional tray ceilings elevate the space with architectural elegance. The suite also features an expansive dual walk-in closet (100 sq. ft.) and a luxurious ensuite bath with dual vanities, a garden tub, and a separate shower.For those looking to create a true spa-like retreat, an optional Owners Oasis bathroom upgrade includes a 6' x 4' marble shower with dual showerheads, a soaking tub, private water closet, an 84 dual-sink vanity, and two separate walk-in closetseach with its own sunny window.With numerous stru...
Sales Office
All tours are by appointment only. Please contact sales office to schedule.
Home Details
Home Type
- Single Family
HOA Fees
- $63 Monthly HOA Fees
Parking
- 2 Car Attached Garage
- Front Facing Garage
Home Design
- New Construction
- Spray Foam Insulation
Interior Spaces
- 2-Story Property
- Mud Room
- Formal Entry
- Living Room
- Breakfast Room
- Dining Room
- Open Floorplan
- Smart Thermostat
- Attic
Kitchen
- Breakfast Bar
- Walk-In Pantry
- Range Hood
- Dishwasher
- Kitchen Island
Bedrooms and Bathrooms
- 4 Bedrooms
- Main Floor Bedroom
- Walk-In Closet
- Powder Room
- Double Vanity
- Soaking Tub
- Bathtub with Shower
- Walk-in Shower
Laundry
- Laundry Room
- Laundry on upper level
- Washer and Dryer
Utilities
- Central Heating and Cooling System
- Smart Home Wiring
- High Speed Internet
- Cable TV Available
Additional Features
- Covered Patio or Porch
- Lawn
Community Details
Recreation
- Community Playground
- Community Pool
Additional Features
- Community Center
Map
Other Plans in Wexford
About the Builder
Nearby Communities by Ernest Homes

- 3 - 5 Beds
- 2.5 - 3.5 Baths
- 2,341+ Sq Ft
Discover easy, low-maintenance living at Dunham Marsh The Villas, a closeout community in beautiful Richmond Hill, GA. Designed with nature and convenience in mind, this neighborhood features 35% dedicated green space, a scenic 2.5-acre pond, and a welcoming atmosphere residents love.Enjoy a variety of impressive amenities, including a saltwater swimming pool with beach entry, complete with
- Wexford
- Wexford
- 95 Glendale Cir
- 122 Glendale Cir
- 1550 Belfast River Rd
- 97 Cubbage Island Dr
- McAllister Pointe
- 0 Rathlin Rd Unit B SA337045
- 126 Carapace Ct
- Dunham Marsh - The Villas
- 46 Bull Run Rd
- 161 Sterling Woods Dr
- 0 Css Nashville Ln Unit SA333733
- 65 Sapwood
- 145 Travelers Way
- 45 Sapwood Ln
- 753 Mcallister Landing
- 297 Crosstown Ave
- 288 Crosstown Ave
- 312 Mcallister Landing
