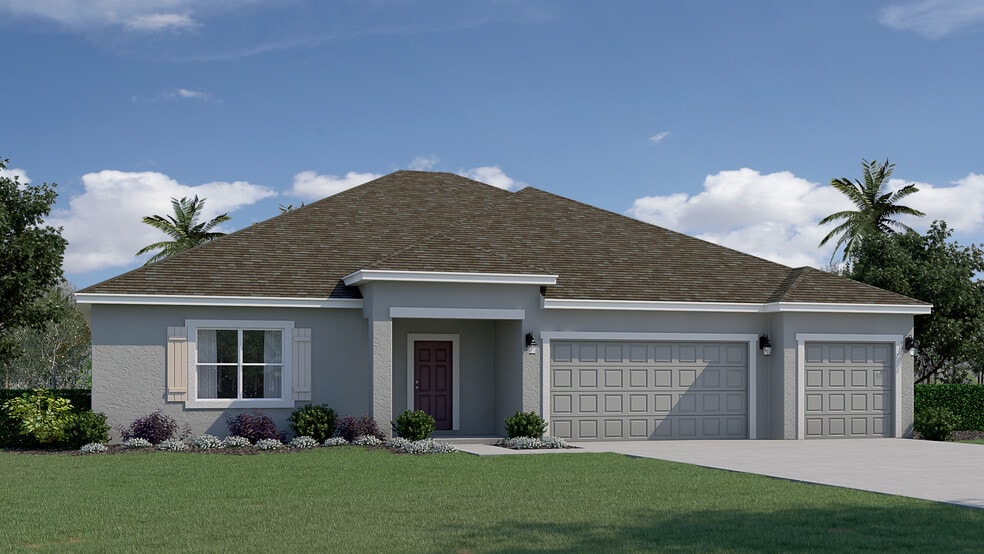
Port Saint Lucie, FL 34953
Estimated payment starting at $2,142/month
Highlights
- New Construction
- Primary Bedroom Suite
- No HOA
- Morningside Elementary School Rated 9+
- Great Room
- Home Office
About This Floor Plan
Step into luxury and comfort with the Naples, a stunning gem in our Cornerstone collection at Holiday Builders. This 3-bedroom, 2.5-bathroom haven, complete with a 3-car garage, offers an expansive 2,709 square feet of living space, providing the perfect backdrop for your dream lifestyle. With multiple elevations to choose from, the Naples is not just a home; it’s a personalized masterpiece. As you enter through the wide foyer, the Naples unfolds. To your left, discover a versatile den or flex space – an ideal spot for a home office, creative studio, or a quiet retreat. To your right, a blank canvas wall awaits, ready to showcase your cherished photographs and memories. Continue your journey into the heart of the home, where a spacious and open layout beckons. The dining area seamlessly merges with the kitchen, featuring an island that houses a dishwasher and sink, making entertaining a breeze. A walk-in pantry adds both convenience and style, ensuring your kitchen stays organized and clutter-free. From the kitchen, enjoy a view of both the dining room and the great room – a vast space designed for gatherings and relaxation. The great room features a linen closet and a convenient powder room off to the side, providing both functionality and privacy for your guests.
Sales Office
| Monday - Saturday |
9:30 AM - 5:30 PM
|
| Sunday |
12:00 PM - 5:00 PM
|
Home Details
Home Type
- Single Family
Parking
- 3 Car Attached Garage
- Front Facing Garage
Home Design
- New Construction
Interior Spaces
- 1-Story Property
- Formal Entry
- Great Room
- Dining Room
- Open Floorplan
- Home Office
- Smart Thermostat
- Laundry Room
Kitchen
- Breakfast Area or Nook
- Breakfast Bar
- Walk-In Pantry
- Dishwasher
- Smart Appliances
- Kitchen Island
Bedrooms and Bathrooms
- 3 Bedrooms
- Primary Bedroom Suite
- Walk-In Closet
- Jack-and-Jill Bathroom
- Secondary Bathroom Double Sinks
- Private Water Closet
- Bathtub with Shower
- Walk-in Shower
Additional Features
- Porch
- Garden
Community Details
- No Home Owners Association
Listing and Financial Details
- Price Does Not Include Land
Map
Other Plans in Port St. Lucie - Cornerstone
About the Builder
- Port St. Lucie - Value
- 546 NW Billiar Ave
- 606 NW Billiar Ave
- 614 NW Billiar Ave
- 308 SW Prima Vista Blvd
- 541 NW Prima Vista Blvd
- 601 NW Prima Vista Blvd
- 325 NW Prima Vista Blvd
- 482 NW Marion Ave
- 375 SW Dwight Ave
- 1011 NW Bayshore Blvd
- 151 NW Central Park Plaza
- 1782 NW Bayshore Blvd Unit 48
- 1666 SW Althea St
- 171 SE Dwight Ave
- 1256 SE Ladner St
- 1565 SW Hutchins St
- 198 NE St James Dr
- 178 NE Dominican Terrace
- 5153 NW Erskin Terrace



