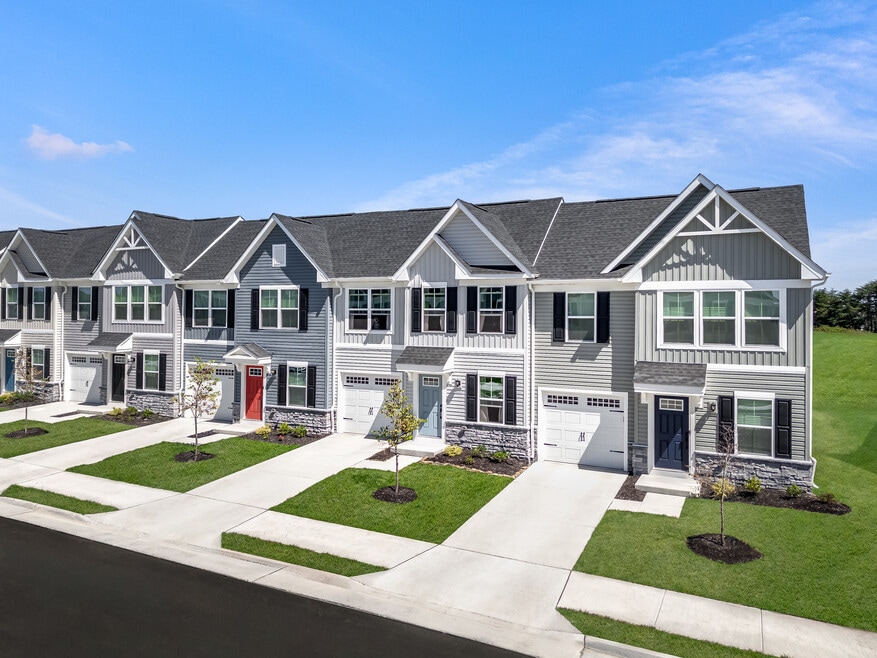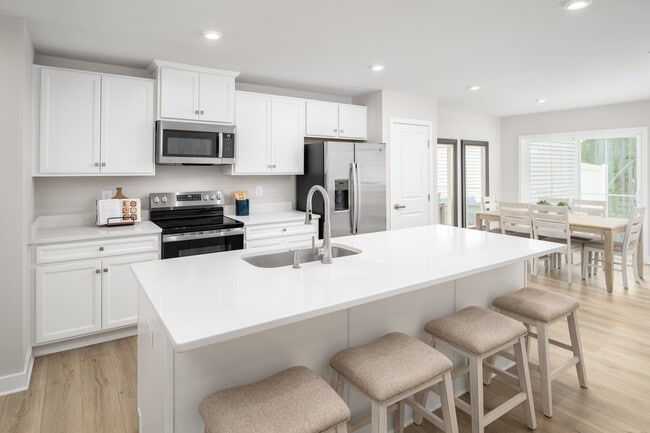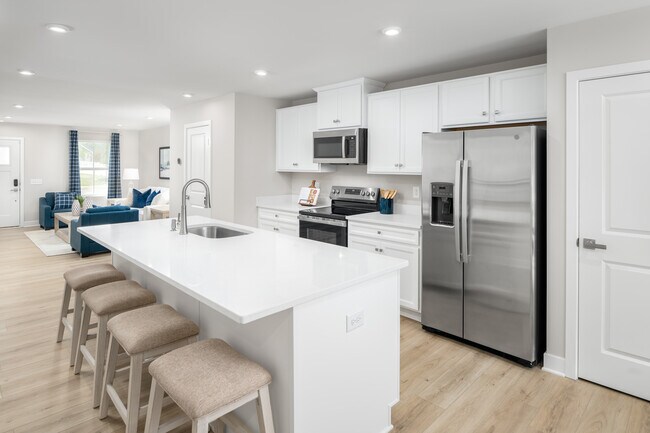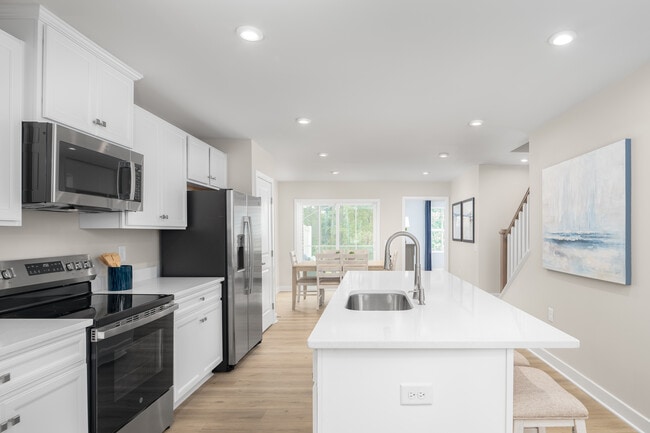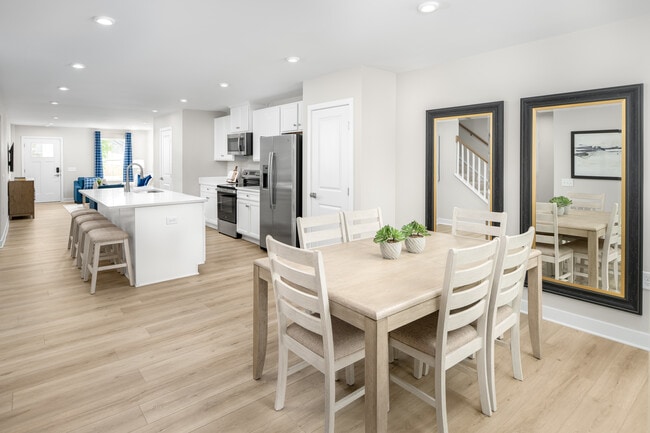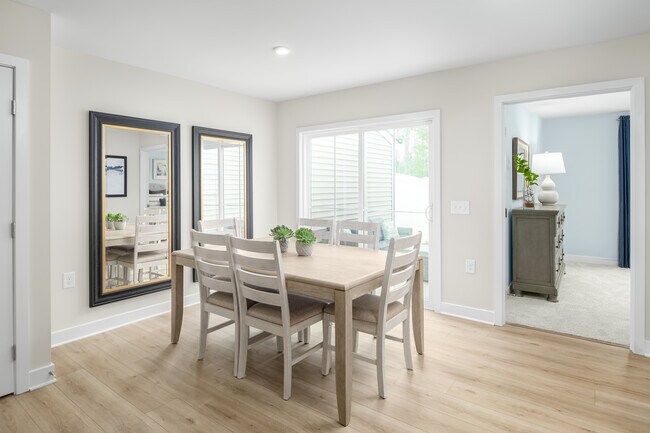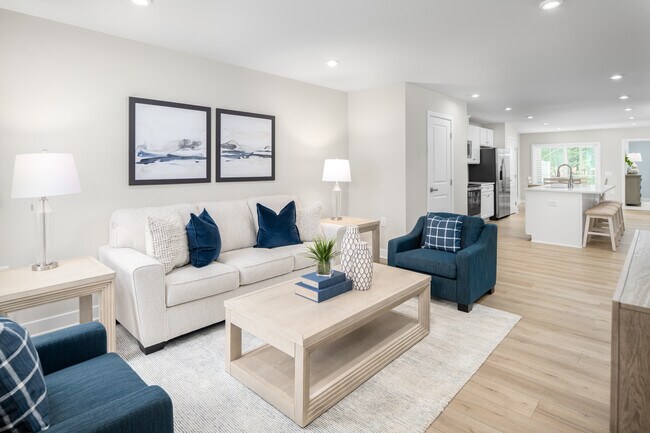
Estimated payment starting at $2,759/month
Highlights
- Fitness Center
- Fishing
- Primary Bedroom Suite
- New Construction
- Active Adult
- Clubhouse
About This Floor Plan
Over 2,220 square feet of beautifully-designed living! Spread out, host the grandkids and still enjoy plenty of space for storage with the Nassau Cove at Settlement at Powhatan! Discover Nassau Cove Basement at Settlement at Powhatan—where luxury meets convenience. This spacious attached villa offers up to 3 bedrooms, 2.5 baths, and a one-car garage. Step inside to a stunning gourmet kitchen with a large island overlooking the open great room and formal dining area—perfect for entertaining. Enjoy outdoor living on your private patio. The main-level owner’s suite features a spa-like bath with dual vanities and a walk-in closet. Upstairs, two generous bedrooms, a full bath, and extra storage provide plenty of space for guests or hobbies. Head to the finished basement to enjoy the perfect space for craft, visiting grandkids and more! Schedule your tour today and experience low-maintenance living in a vibrant community with resort-style amenities.
Sales Office
| Monday |
1:00 PM - 5:00 PM
|
| Tuesday - Wednesday | Appointment Only |
| Thursday - Friday |
10:00 AM - 5:00 PM
|
| Saturday |
11:00 AM - 5:00 PM
|
| Sunday |
12:00 PM - 5:00 PM
|
Home Details
Home Type
- Single Family
Parking
- 1 Car Garage
Home Design
- New Construction
Interior Spaces
- 2-Story Property
- Great Room
- Open Floorplan
- Dining Area
- Dishwasher
- Basement
Bedrooms and Bathrooms
- 4 Bedrooms
- Primary Bedroom on Main
- Primary Bedroom Suite
- Walk-In Closet
- Powder Room
- Primary bathroom on main floor
- Dual Sinks
- Walk-in Shower
Laundry
- Laundry Room
- Laundry on main level
Utilities
- Air Conditioning
- Central Heating
Community Details
Overview
- Active Adult
- No Home Owners Association
- Pond in Community
Amenities
- Clubhouse
- Card Room
Recreation
- Fitness Center
- Community Indoor Pool
- Fishing
- Trails
Map
Other Plans in Settlement at Powhatan 55+ Villas
About the Builder
- Settlement at Powhatan 55+ Villas
- 5010 Winding Creek Unit 2D
- 6263 Bold Stone Unit 6B
- 5002 Winding Creek Unit 1B
- 5052 Winding Creek Unit 5E
- 3506 Ironbound Rd
- 4092 Centerville Rd
- 117 Marion
- 4655 John Tyler Hwy
- 208 Portmarnoch
- 208 Monifieth
- 170 Southport
- 161 Southport
- 108 Murcar
- 224 Woburn
- 119 Hurlston
- 116 Mill Stream Way
- 153 Shinnecock
- 131 Brookhaven Dr
- 5311 Salzman St
