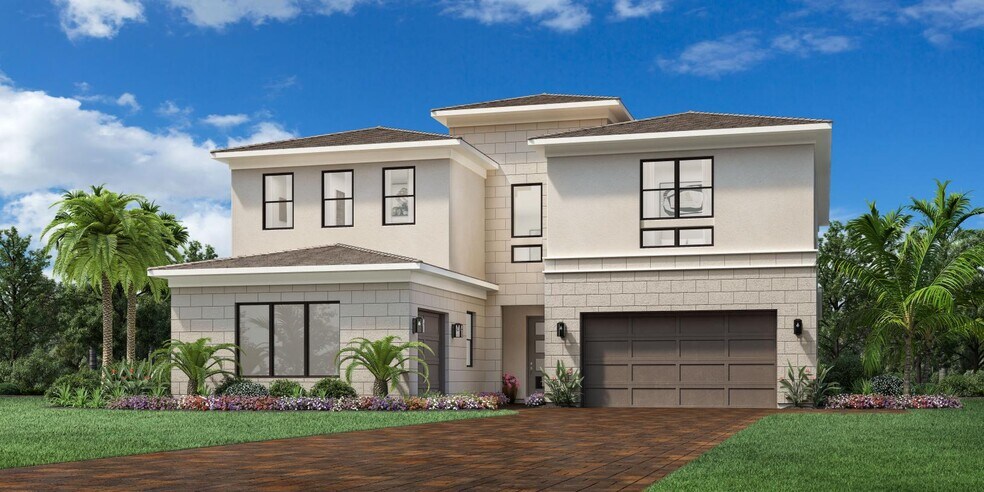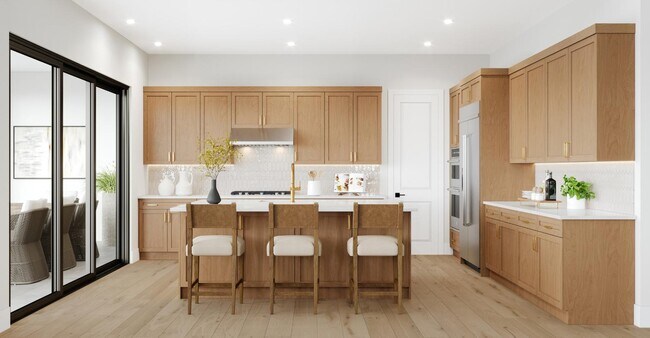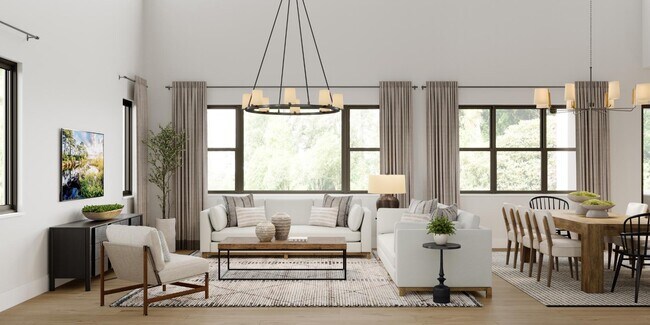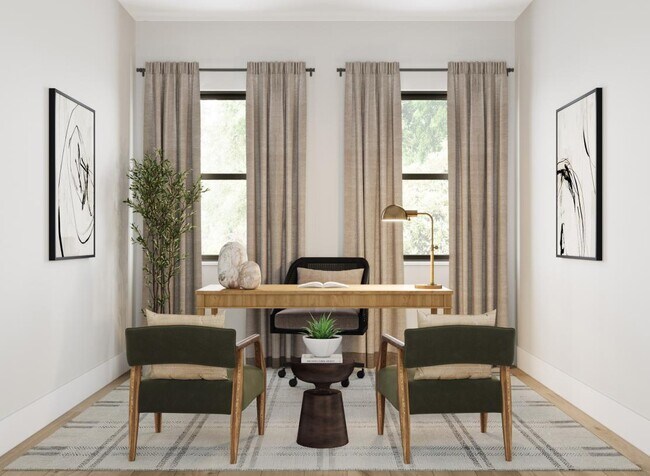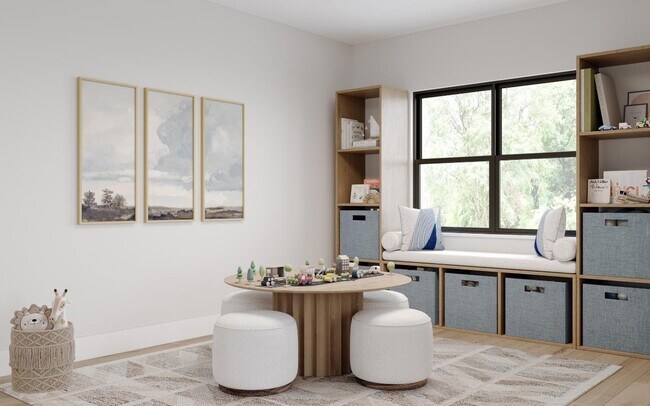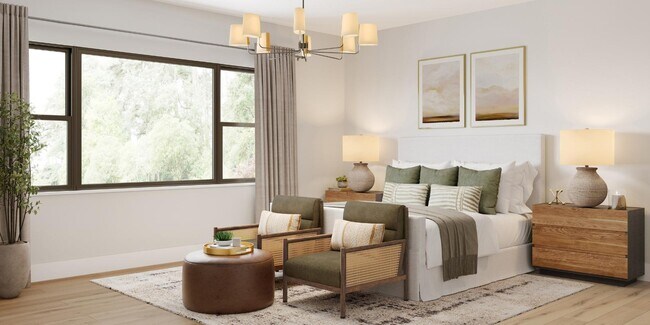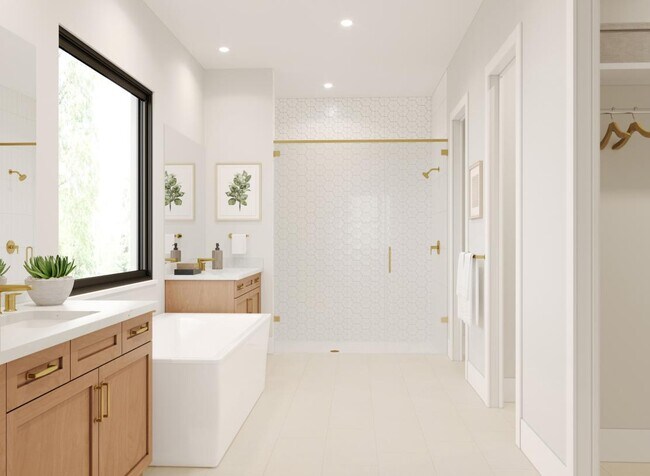
Delray Beach, FL 33444
Estimated payment starting at $16,493/month
Highlights
- New Construction
- Primary Bedroom Suite
- Freestanding Bathtub
- Eat-In Gourmet Kitchen
- Gated Community
- Main Floor Bedroom
About This Floor Plan
The Nautilus home design s architectural features create an airy, open atmosphere. A grand two-story foyer sets the stage, leading into the elegant two-story casual dining area and great room. The well-equipped kitchen features sliding door access to the covered lanai, an island with breakfast bar, and a large walk-in pantry. Upstairs, the luxurious primary bedroom is enhanced by dual walk-in closets and a serene bath featuring dual vanities, a spacious shower, a soaking tub, and a private water closet. Two lovely secondary bedrooms offer walk-in closets and private baths, and another is located just steps from a full hall bath. Additional highlights include a first-floor bedroom suite ideal for guests or multigenerational living, a versatile flex room and loft space, everyday entries off the garages, and a laundry room.
Sales Office
All tours are by appointment only. Please contact sales office to schedule.
| Monday |
3:00 PM - 6:00 PM
|
| Tuesday - Saturday |
10:00 AM - 6:00 PM
|
| Sunday |
11:00 AM - 6:00 PM
|
Home Details
Home Type
- Single Family
Lot Details
- Lawn
Parking
- 4 Car Attached Garage
- Front Facing Garage
- Tandem Garage
Home Design
- New Construction
Interior Spaces
- 4,197 Sq Ft Home
- 2-Story Property
- High Ceiling
- Main Level Ceiling Height: 10
- Upper Level Ceiling Height: 10
- Recessed Lighting
- Great Room
- Open Floorplan
- Dining Area
- Home Office
- Loft
- Flex Room
Kitchen
- Eat-In Gourmet Kitchen
- Breakfast Bar
- Walk-In Pantry
- Oven
- Dishwasher
- Kitchen Island
- Disposal
Bedrooms and Bathrooms
- 5 Bedrooms
- Main Floor Bedroom
- Primary Bedroom Suite
- Dual Closets
- Walk-In Closet
- Powder Room
- In-Law or Guest Suite
- Split Vanities
- Dual Sinks
- Private Water Closet
- Freestanding Bathtub
- Soaking Tub
- Bathtub with Shower
- Walk-in Shower
Laundry
- Laundry Room
- Laundry on main level
- Washer and Dryer Hookup
Outdoor Features
- Covered Patio or Porch
- Lanai
Utilities
- Central Heating and Cooling System
- High Speed Internet
- Cable TV Available
Community Details
- No Home Owners Association
- Gated Community
Map
Other Plans in Delray Ridge
About the Builder
- Delray Ridge
- 2019 N Swinton Ave
- 200 NW 22nd St
- 223 NE 22nd St
- 2012 NW 2nd Ave
- 1701 N Swinton Ave
- 2400 N Federal Hwy
- 2410 N Federal Hwy
- 335 Gulfstream Blvd
- 1303 NE 2nd Ave
- 260 NE 14th St
- 3650 SE 2nd Ct
- 707 Lake Ave N
- 631 A Allen Ave
- 630 B Allen Ave
- 1405 N Federal Hwy
- 2023 N Swinton Ave
- 10 Eastview Ave
- 721 Lake Ave N
- 632 Allen Ave
Ask me questions while you tour the home.
