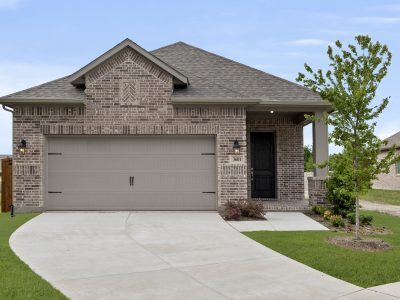
NEW CONSTRUCTION
BUILDER INCENTIVES
Verified badge confirms data from builder
Rowlett, TX 75088
Estimated payment starting at $2,560/month
Total Views
3,135
3
Beds
2
Baths
1,800
Sq Ft
$221
Price per Sq Ft
Highlights
- New Construction
- Home Office
- Walk-In Pantry
- Granite Countertops
- Covered Patio or Porch
- Stainless Steel Appliances
About This Floor Plan
The Navasota Plan by Windsor Homes is available in the Villas at Long Branch community in Rowlett, TX 75088, starting from $397,990. This design offers approximately 1,800 square feet and is available in Dallas County, with nearby schools such as Coyle Middle School, Rowlett Elementary School, and Rowlett High School.
Builder Incentives
Contact Sales for more details
Sales Office
All tours are by appointment only. Please contact sales office to schedule.
Sales Team
Kim Dignam
Office Address
This address is an offsite sales center.
8522 Watersway Dr
Rowlett, TX 75088
Home Details
Home Type
- Single Family
HOA Fees
- $71 Monthly HOA Fees
Parking
- 2 Car Attached Garage
- Front Facing Garage
Taxes
- No Special Tax
Home Design
- New Construction
Interior Spaces
- 1-Story Property
- French Doors
- Dining Room
- Open Floorplan
- Home Office
Kitchen
- Walk-In Pantry
- Range Hood
- Built-In Microwave
- Dishwasher
- Stainless Steel Appliances
- Kitchen Island
- Granite Countertops
- Tiled Backsplash
Bedrooms and Bathrooms
- 3 Bedrooms
- Walk-In Closet
- 2 Full Bathrooms
- Primary bathroom on main floor
- Quartz Bathroom Countertops
- Dual Vanity Sinks in Primary Bathroom
- Private Water Closet
- Walk-in Shower
- Ceramic Tile in Bathrooms
Laundry
- Laundry Room
- Laundry on main level
Home Security
- Home Security System
- Smart Thermostat
Utilities
- SEER Rated 16+ Air Conditioning Units
- Tankless Water Heater
Additional Features
- Covered Patio or Porch
- Sprinkler System
Community Details
- Association fees include ground maintenance
Map
Other Plans in Villas at Long Branch
About the Builder
Since 1991, Windsor Homes has combined the personalized attention and care of a customer-focused homebuilder with the resources and expertise of a long-standing company. They proudly build in communities across the Dallas-Fort Worth area. This includes cities such as Anna, Celina, Corinth, Frisco, Garland, Mansfield, McKinney, McLendon-Chisholm, Rockwall, Rowlett, Sunnyvale, and Van Alstyne — each offering the same high standards in craftsmanship, innovative design, and warranty-backed quality. Their commitment to quality and customer satisfaction has earned the trust of homeowners for over three decades.
Nearby Homes
- Villas at Long Branch
- 2040 Rowlett Rd
- 3713 Chaha Rd
- 4201, 4101 Lakeview & Big A Pkwy
- 3710 Monks Trail
- 5808 President George Bush Hwy
- 6009 President George Bush Hwy
- 6851 Lakeview Pkwy
- 5310 Lakeview Pkwy
- 6810 Windward View Dr
- 3707 Pilgrims Mews
- 7008 Garner Rd
- Canterbury Cove
- 6832 Lakeview Lot B Pkwy
- 6832 Lakeview Pkwy
- 3401 Roan Rd
- 2202 Rowlett Rd
- 7410 Miller Rd
- 4441 Crescent Heights Rd
- 4449 Crescent Heights Rd
