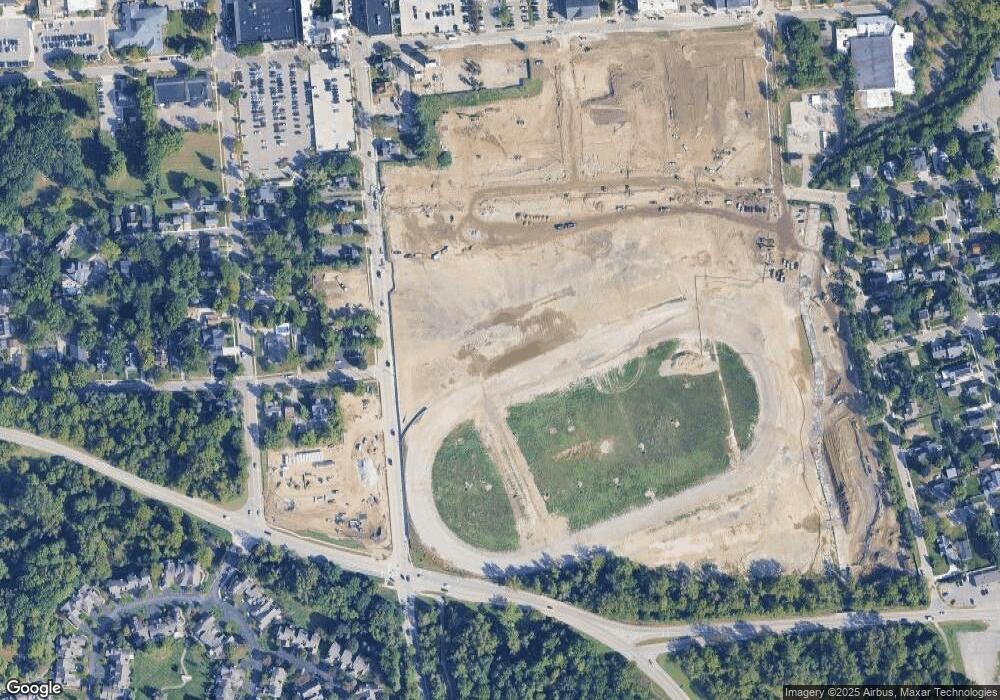101 E Fairbrook St Unit 38199736 Northville, MI 48167
2
Beds
4
Baths
2,135
Sq Ft
--
Built
About This Home
This home is located at 101 E Fairbrook St Unit 38199736, Northville, MI 48167. 101 E Fairbrook St Unit 38199736 is a home located in Wayne County with nearby schools including Amerman Elementary School, Hillside Middle School, and Northville High School.
Create a Home Valuation Report for This Property
The Home Valuation Report is an in-depth analysis detailing your home's value as well as a comparison with similar homes in the area
Home Values in the Area
Average Home Value in this Area
Tax History Compared to Growth
Map
Nearby Homes
- 101 Apaloosa
- Dobson Plan at Toll Brothers at The Downs - Chestnut Collection
- Merritt Plan at Toll Brothers at The Downs - Cloverleaf Collection
- Skyway Plan at Toll Brothers at The Downs - Secretariat Collection
- Kwantum Plan at Toll Brothers at The Downs - Secretariat Collection
- Victor Plan at Toll Brothers at The Downs - Secretariat Collection
- Merriman Plan at Toll Brothers at The Downs - Palomino Collection
- Kramer Plan at Toll Brothers at The Downs - Palomino Collection
- Katkin Plan at Toll Brothers at The Downs - Secretariat Collection
- Lavern Plan at Toll Brothers at The Downs - Chestnut Collection
- Honors Plan at Toll Brothers at The Downs - Secretariat Collection
- Southwind Plan at Toll Brothers at The Downs - Secretariat Collection
- 248 S Center St
- 318 S Center St
- 120 E Cady St
- 122 E Cady St
- 314 S Center St
- 414 S Center St
- 410 S Center St
- 356 Fairbrook St
- 101 E Fairbrook St Unit 38201614
- 101 E Fairbrook St Unit 38201600
- 101 E Fairbrook St Unit 38201591
- 101 E Fairbrook St Unit 38201576
- 101 E Fairbrook St Unit 38201544
- 101 E Fairbrook St Unit 38201522
- 101 E Fairbrook St Unit 38201494
- 101 E Fairbrook St Unit 38201481
- 101 E Fairbrook St Unit 38201299
- 101 E Fairbrook St Unit 38201286
- 101 E Fairbrook St Unit 38200908
- 101 E Fairbrook St Unit 38199729
- 101 E Fairbrook St Unit 38199681
- 101 E Fairbrook St Unit 38199674
- 312 S Center St Unit 38410042
- 312 S Center St Unit 38410045
- 312 S Center St Unit 38185219
- 312 S Center St Unit 37271317
- 312 S Center St Unit 37232552
- 312 S Center St Unit 36756211
