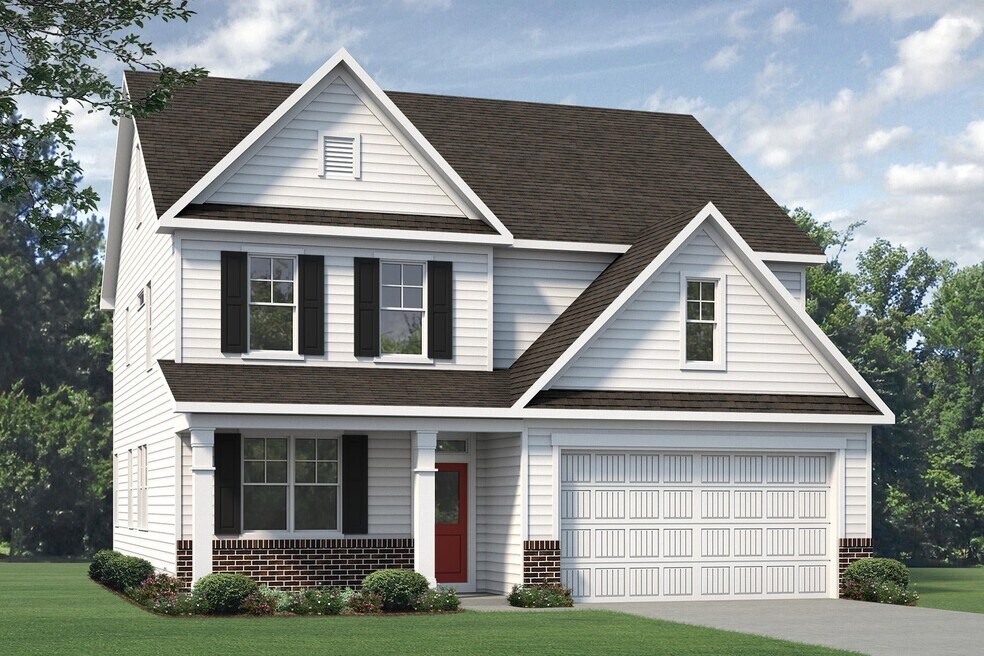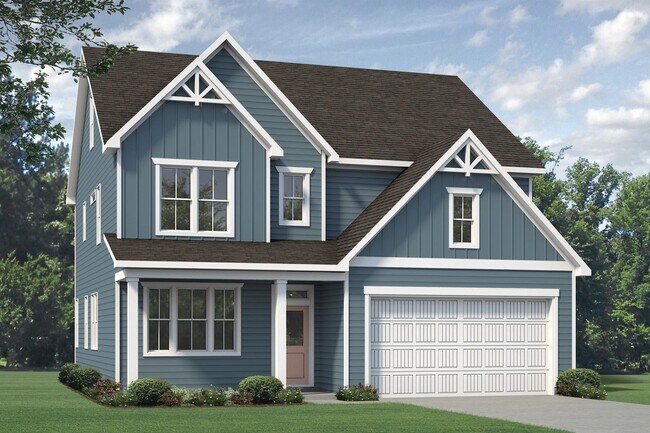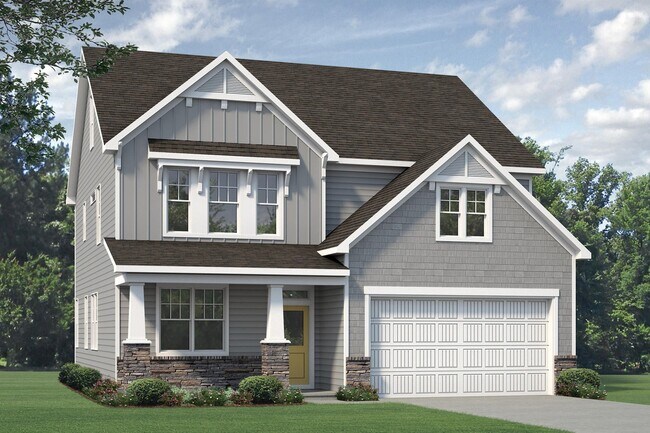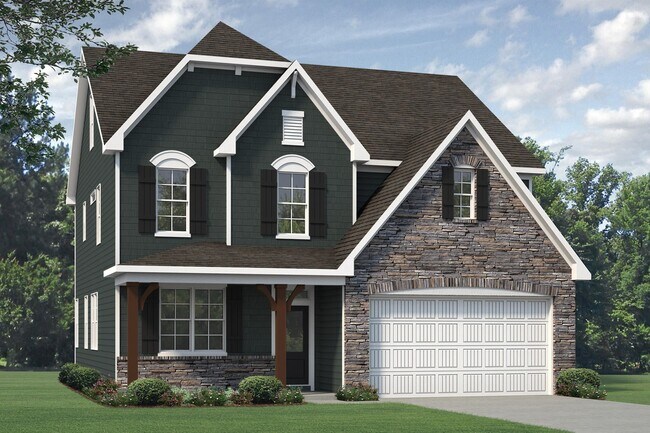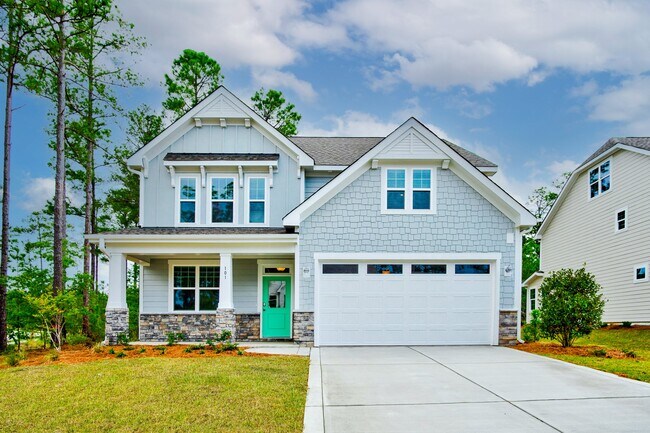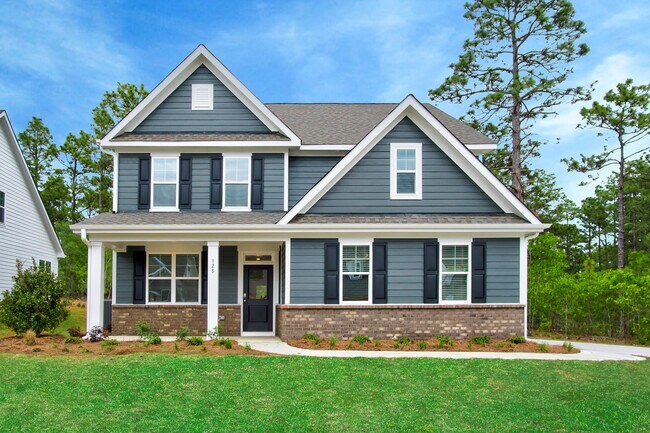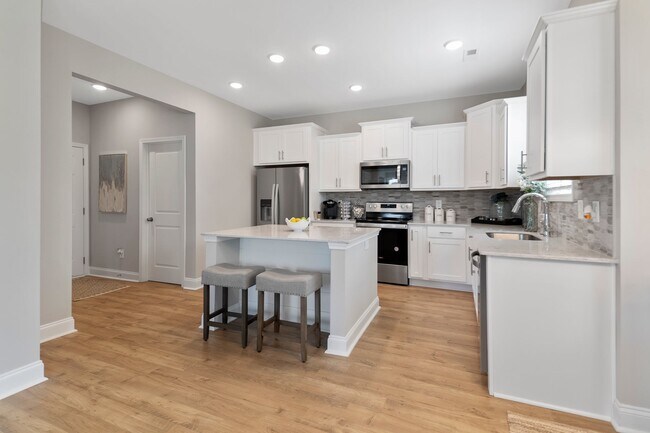
Estimated payment starting at $2,915/month
Highlights
- New Construction
- Deck
- Home Office
- Primary Bedroom Suite
- Bonus Room
- Covered Patio or Porch
About This Floor Plan
As you step into the foyer of the Nelson floorplan, you’re met with a traditional study – a space that can easily transform into a home office or child’s playroom. The entryway quickly unfolds into an expansive main living area that connects a wide-open dining room, family room, and contemporary kitchen with island and eating nook, as well as access to the beautiful outdoor patio. The second floor features an expansive owner’s bedroom with huge walk-in closet. The owner’s bath includes a linen closet, dual-sink vanity, and shower with seat. There are two additional bedrooms, full bath, laundry room, and a huge media room to finish out the second floor. Options include a deluxe bath in the owner’s suite, a walk-in closet in the media room allowing it to be used as a fourth bedroom. For even more space, add a finished third floor with full bath. Additional exterior options include a covered rear porch and sideload or three-car garage depending on lot size and orientation.
Sales Office
| Monday - Saturday |
11:00 AM - 5:00 PM
|
| Sunday |
Closed
|
Home Details
Home Type
- Single Family
HOA Fees
- $42 Monthly HOA Fees
Parking
- 2 Car Attached Garage
- Front Facing Garage
Home Design
- New Construction
Interior Spaces
- 2,363 Sq Ft Home
- 2-Story Property
- Family Room
- Dining Room
- Home Office
- Bonus Room
Kitchen
- Breakfast Area or Nook
- Walk-In Pantry
- Kitchen Island
Bedrooms and Bathrooms
- 3 Bedrooms
- Primary Bedroom Suite
- Walk-In Closet
- Powder Room
- Secondary Bathroom Double Sinks
- Dual Vanity Sinks in Primary Bathroom
- Private Water Closet
Laundry
- Laundry Room
- Laundry on upper level
Outdoor Features
- Deck
- Covered Patio or Porch
Map
Other Plans in Holston
About the Builder
- Holston
- 1800 Phelps Rd W
- 629 W Academy St
- 300 Meadow Walk Dr
- 3804 Cobbler View Way
- 401 Stable Vly Dr
- Madden West
- Madden West - The Townes
- Longleaf Meadow
- Vintage Grove
- 600 Darian Woods Dr
- 613 Darian Woods Dr
- 1000 Wagstaff Rd
- 1050 Wagstaff Rd
- 1312 S Main St
- 1014 S Main St
- 146 Rusling Leaf Dr
- 318 Country Side Way
- 0 N Carolina 42 Unit Lot WP0002 14197232
- 0 N Carolina 42 Unit Lot WP0003 14197233
