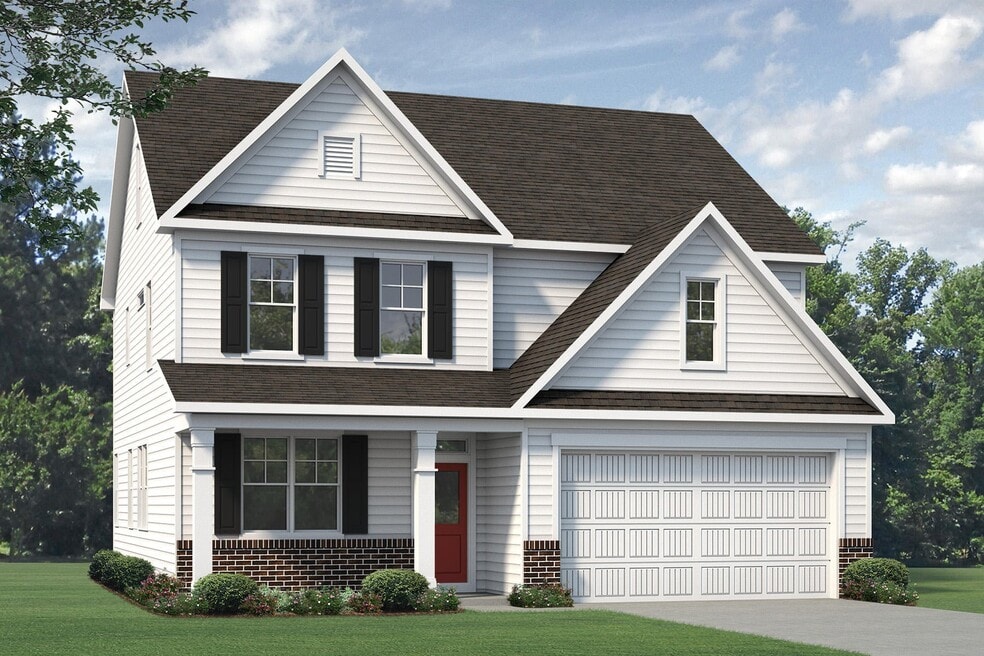
Estimated payment starting at $2,718/month
Highlights
- Community Cabanas
- New Construction
- Clubhouse
- Fitness Center
- Primary Bedroom Suite
- Pickleball Courts
About This Floor Plan
As you step into the foyer of the Nelson floorplan, you’re met with a traditional study – a space that can easily transform into a home office or child’s playroom. The entryway quickly unfolds into an expansive main living area that connects a wide-open dining room, family room, and contemporary kitchen with island and eating nook, as well as access to the beautiful outdoor patio. The second floor features an expansive owner’s bedroom with huge walk-in closet. The owner’s bath includes a linen closet, dual-sink vanity, and shower with seat. There are two additional bedrooms, full bath, laundry room, and a huge media room to finish out the second floor. Options include a deluxe bath in the owner’s suite, a walk-in closet in the media room allowing it to be used as a fourth bedroom. For even more space, add a finished third floor with full bath. Additional exterior options include a covered rear porch and sideload or three-car garage depending on lot size and orientation.
Sales Office
| Monday - Tuesday |
10:00 AM - 5:00 PM
|
| Wednesday - Thursday | Appointment Only |
| Friday - Saturday |
10:00 AM - 5:00 PM
|
| Sunday | Appointment Only |
Home Details
Home Type
- Single Family
HOA Fees
- $165 Monthly HOA Fees
Parking
- 2 Car Attached Garage
- Front Facing Garage
Home Design
- New Construction
Interior Spaces
- 2,363 Sq Ft Home
- 2-Story Property
- Family Room
- Dining Room
- Kitchen Island
- Laundry Room
Bedrooms and Bathrooms
- 3 Bedrooms
- Primary Bedroom Suite
- Walk-In Closet
- Powder Room
- Double Vanity
- Private Water Closet
- Bathtub
- Walk-in Shower
Outdoor Features
- Patio
- Front Porch
Community Details
Overview
- Greenbelt
Amenities
- Community Fire Pit
- Picnic Area
- Clubhouse
Recreation
- Pickleball Courts
- Fitness Center
- Community Cabanas
- Community Pool
- Park
- Dog Park
- Event Lawn
- Trails
Map
Other Plans in Terrapin
About the Builder
- Terrapin
- East Lake
- East Lake
- Terrapin - Osprey Reserve
- 4601 NE Northwest Rd NE
- Terrapin
- 2730 Andrew Jackson NE
- 6681 Mossey Run Dr NE
- Compass Pointe
- 0 74 76 Unit 100528666
- Lot 3 Lanvale Rd
- 0 Mount Misery Rd NE
- 1105 Hidden Creek Dr
- Grayson Park - Townhomes
- Grayson Park
- 0 Shirley Dr
- 4404 Smith Trail NE
- 4401 Smith Trail NE
- 4402 Smith Trail NE
- 4403 Smith Trail NE






