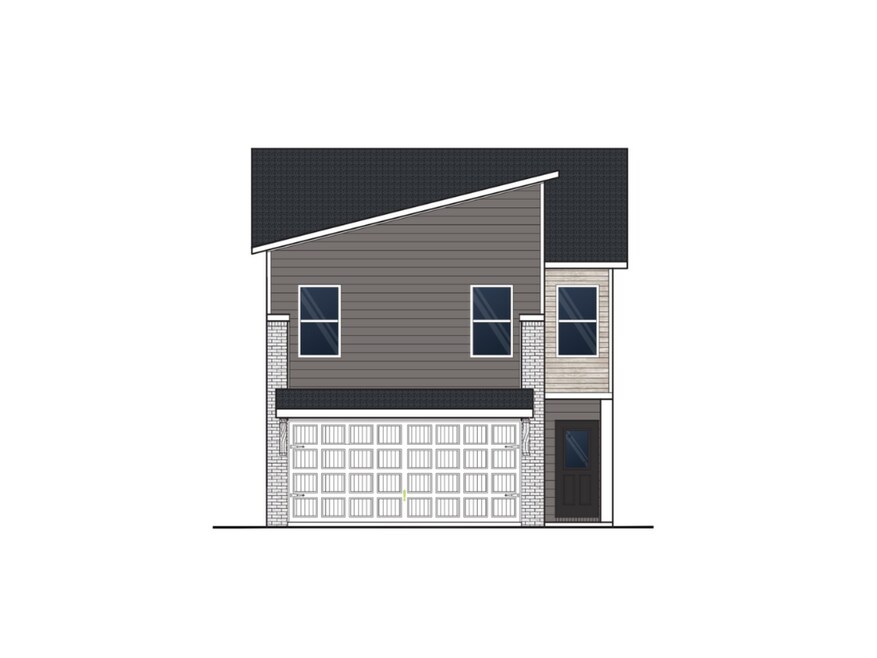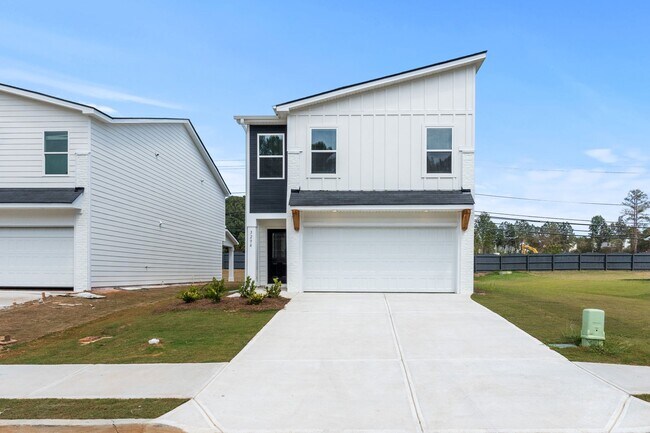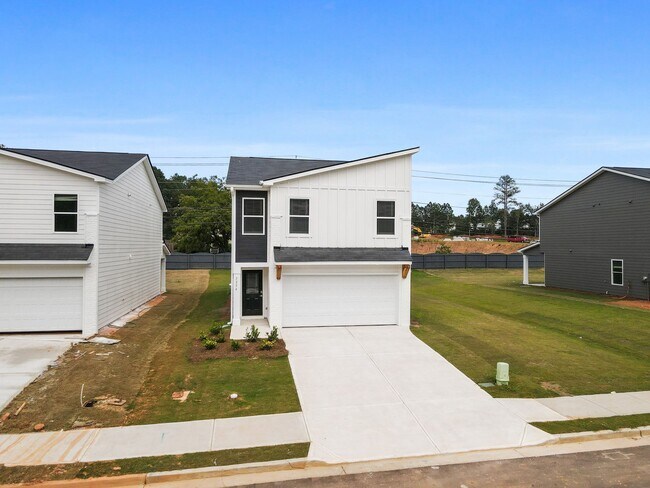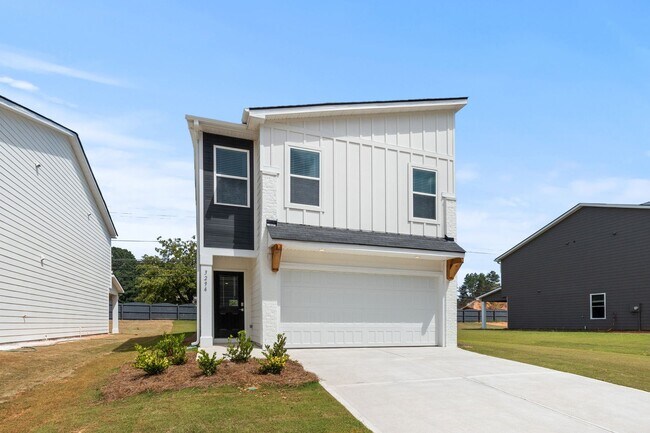
Estimated payment starting at $2,136/month
Highlights
- New Construction
- Freestanding Bathtub
- Granite Countertops
- Primary Bedroom Suite
- Loft
- Lawn
About This Floor Plan
The simplicity and elegance of the Nelson Plan make it as unique as it is practical. Plenty of space awaits for family gatherings in the spacious family room and dining area. The kitchen provides you with plenty of cabinet and countertop space. Be sure to check out the upstairs primary suite and secondary bedrooms. With features such as a 2-car garage and plenty of storage added throughout, this home is sure to stay clutter-free and comfortable. HOME HIGHLIGHTS Split Bedroom Floor Plan Upstairs Loft Walk In Closets Oversized Patio
Builder Incentives
For a limited time, enjoy low rates and no payments until 2026 when you purchase select quick move-in homes from Dream Finders Homes.
Sales Office
| Monday |
10:00 AM - 6:00 PM
|
| Tuesday |
10:00 AM - 6:00 PM
|
| Wednesday |
10:00 AM - 6:00 PM
|
| Thursday |
10:00 AM - 6:00 PM
|
| Friday |
10:00 AM - 6:00 PM
|
| Saturday |
10:00 AM - 6:00 PM
|
| Sunday |
1:00 PM - 6:00 PM
|
Home Details
Home Type
- Single Family
Lot Details
- Lawn
HOA Fees
- $67 Monthly HOA Fees
Parking
- 2 Car Attached Garage
- Front Facing Garage
Home Design
- New Construction
Interior Spaces
- 2-Story Property
- Open Floorplan
- Dining Area
- Loft
Kitchen
- Eat-In Kitchen
- Breakfast Bar
- Walk-In Pantry
- Built-In Range
- Built-In Microwave
- Dishwasher
- Granite Countertops
- White Kitchen Cabinets
- Kitchen Fixtures
Bedrooms and Bathrooms
- 3 Bedrooms
- Primary Bedroom Suite
- Walk-In Closet
- Powder Room
- Dual Vanity Sinks in Primary Bathroom
- Bathroom Fixtures
- Freestanding Bathtub
- Bathtub with Shower
Laundry
- Laundry on upper level
- Washer and Dryer Hookup
Outdoor Features
- Patio
- Front Porch
Utilities
- Central Heating and Cooling System
- High Speed Internet
- Cable TV Available
Community Details
Recreation
- Community Playground
Map
Other Plans in The Enclave at Stonewall Station
About the Builder
- 4838 Station Lane-Lot 15
- 4812 Station Dr Unit 2
- 4811 Station Dr Unit 35
- 4817 Station Ln Unit 32
- The Enclave at Stonewall Station
- 4834 Station Ln Unit 13
- 4836 Station Ln Unit 14
- 4838 Station Ln Unit 15
- 5565 Mason Rd Unit REAR
- 0 Highpoint Rd Unit 10553938
- 99 Highpoint Rd
- 000 Highpoint Rd
- 4410 Stacks Rd
- 0 Lakeside Dr Unit 22475152
- 0 Lakeside Dr Unit 7515650
- 4809 Dodson Rd
- 0 Lower Dixie Lake Rd Unit 22475153
- 0 Lower Dixie Lake Rd Unit 7515143
- 5090 Derrick Rd
- 5850 Dodson Rd






