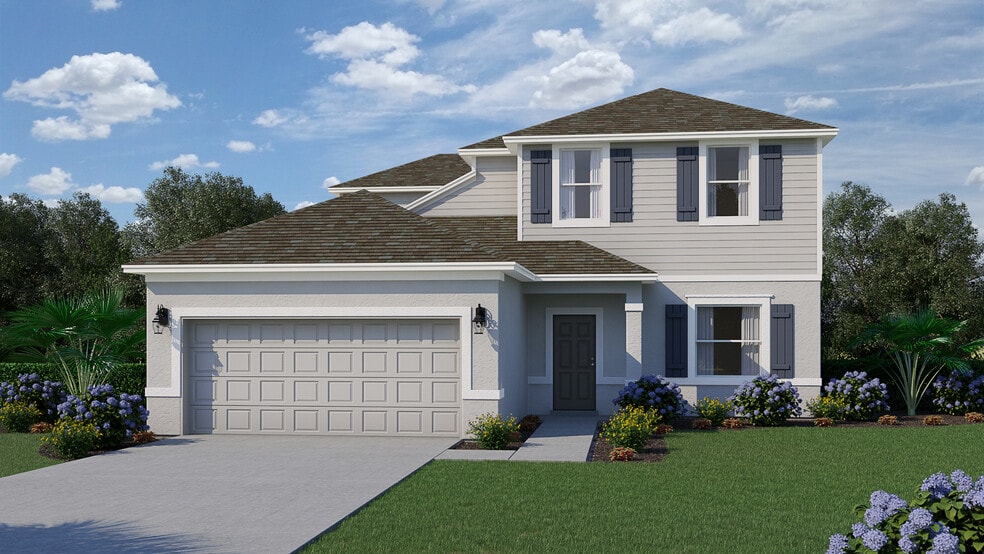
Estimated payment starting at $2,445/month
Highlights
- Public Boat Ramp
- Beach
- New Construction
- Cape Elementary School Rated A-
- Golf Course Community
- Fishing
About This Floor Plan
The Neptune Floorplan – 4 Bedrooms, 2.5 Bathrooms, 2,471 Sq FtSpacious Two-Story Living with Flexible Spaces by Holiday Builders Step into the Neptune floorplan, a thoughtfully designed two-story home offering 2,471 square feet, 4 bedrooms, and 2.5 bathrooms. This versatile plan is part of our Cornerstone Collection, created for homeowners who want style, flexibility, and room to grow. Enter under a welcoming covered entry into the inviting foyer. From here, you can head into the formal dining room, which can easily be transformed into a den or private office with the addition of a door. To the left, you’ll find convenient access to the laundry room, a powder room, and a two-car garage. Continue into the heart of the home to discover an expansive great room, perfect for gatherings and everyday living. The kitchen features a central island that overlooks both the great room and the sunny breakfast area, making mealtimes and entertaining seamless. Off the great room, retreat to your private owner’s suite, complete with an attached bathroom and a generous walk-in closet for all your storage needs.
Sales Office
| Monday |
10:00 AM - 6:00 PM
|
| Tuesday |
10:00 AM - 6:00 PM
|
| Wednesday |
10:00 AM - 6:00 PM
|
| Thursday |
10:00 AM - 6:00 PM
|
| Friday |
10:00 AM - 6:00 PM
|
| Saturday |
10:00 AM - 6:00 PM
|
| Sunday |
12:00 PM - 5:00 PM
|
Home Details
Home Type
- Single Family
Lot Details
- Lawn
Parking
- 2 Car Attached Garage
- Front Facing Garage
Home Design
- New Construction
Interior Spaces
- 1-Story Property
- Great Room
- Formal Dining Room
- Open Floorplan
- Loft
- Screened Porch
Kitchen
- Breakfast Area or Nook
- Eat-In Kitchen
- Built-In Range
- Built-In Microwave
- ENERGY STAR Qualified Dishwasher
- Stainless Steel Appliances
- Kitchen Island
- Disposal
Bedrooms and Bathrooms
- 4 Bedrooms
- Primary Bedroom Suite
- Walk-In Closet
- Powder Room
- Primary bathroom on main floor
- Private Water Closet
- Bathroom Fixtures
- Bathtub with Shower
- Walk-in Shower
Laundry
- Laundry Room
- Laundry on main level
Utilities
- Central Heating and Cooling System
- High Speed Internet
- Cable TV Available
Community Details
Overview
- Near a National Forest
Amenities
- Picnic Area
- Children's Playroom
Recreation
- Public Boat Ramp
- Beach
- Golf Course Community
- Community Playground
- Fishing
- Fishing Allowed
- Park
- Recreational Area
- Hiking Trails
- Trails
Map
Move In Ready Homes with this Plan
Other Plans in Cape Coral - Cornerstone
About the Builder
- Cape Coral - Value
- Cape Coral - Cornerstone
- Cape Coral
- Cape Coral - South
- 3610 SW 15th Place
- 3602 SW 15th Place
- Cape Coral - North
- Cape Coral - Signature
- 3706 Chiquita Blvd S
- 3510 SW 14th Place Unit 41
- 1713 Savona Pkwy W
- 3731 SW 15th Place
- 3429 SW 17th Place
- 1227 SW 37th St
- 1729 Savona Pkwy W
- 1821 Savona Pkwy W
- 3807 SW 17th Place Unit 19,20,21
- 1816 SW 36th Terrace Unit 17
- 3814 SW 17th Ave
- 3834 Chiquita Blvd S
