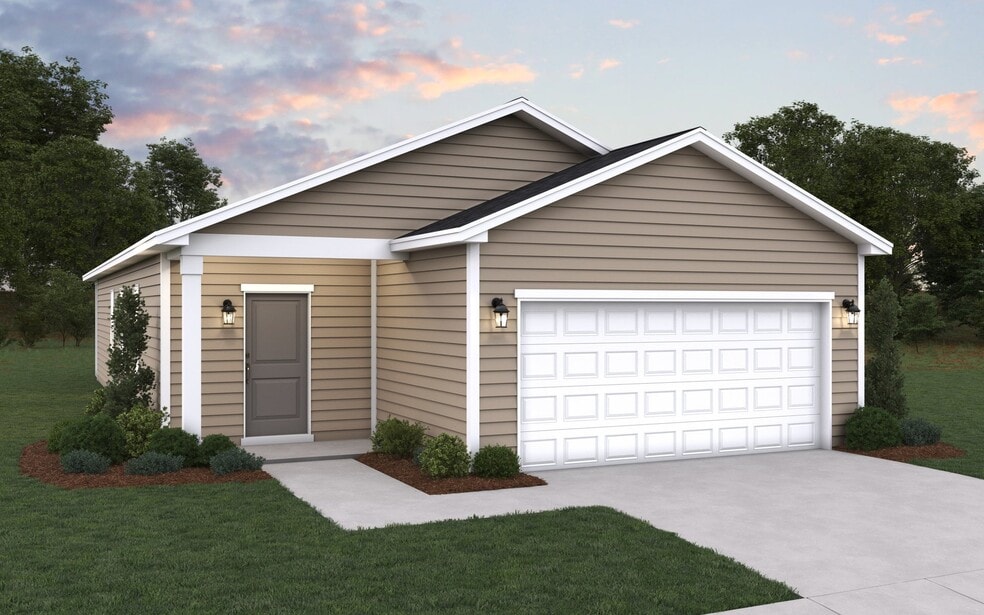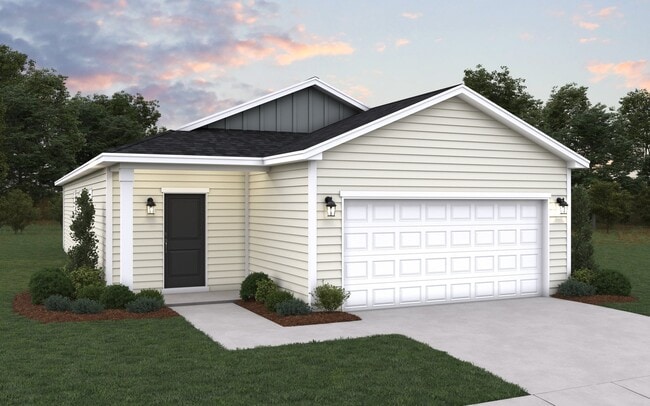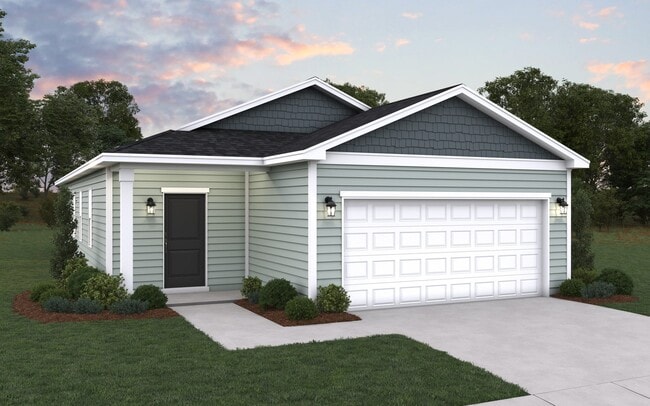
Boiling Spring Lakes, NC 28461
Estimated payment starting at $1,462/month
Highlights
- New Construction
- Great Room
- 1 Car Attached Garage
- Primary Bedroom Suite
- Covered Patio or Porch
- Walk-In Closet
About This Floor Plan
The Nest is a thoughtfully designed one-story home offering comfort and convenience. The front porch leads into a foyer with a coat closet, opening to two secondary bedrooms (one with a walk-in closet) and a shared full bathroom. The open-concept family room, dining room, and kitchen—featuring a large island—create a perfect space for daily living and entertaining. A spacious laundry room adds convenience. The primary suite offers a large bedroom, dual-sink bathroom with a walk-in shower, and a generous walk-in closet. A covered back porch and two-car garage complete this functional and stylish home.
Builder Incentives
Make this your Year of New with a new Dream Finders home—thoughtfully designed spaces, vibrant communities, quick move-in homes, and low interest rates.
Sales Office
All tours are by appointment only. Please contact sales office to schedule.
Home Details
Home Type
- Single Family
Parking
- 1 Car Attached Garage
- Front Facing Garage
Home Design
- New Construction
Interior Spaces
- 1,387 Sq Ft Home
- 1-Story Property
- Great Room
- Dining Room
- Kitchen Island
- Laundry Room
Bedrooms and Bathrooms
- 3 Bedrooms
- Primary Bedroom Suite
- Walk-In Closet
- 2 Full Bathrooms
- Dual Vanity Sinks in Primary Bathroom
- Bathtub with Shower
Outdoor Features
- Covered Patio or Porch
Community Details
- Trails
Map
Other Plans in Boiling Spring Lakes
About the Builder
- Boiling Spring Lakes
- 2041 Pinehurst Rd
- 2031 Pinehurst
- 2695 E Boiling Spring Rd
- 932 Mirror Lake Dr
- 970 Pinecrest Rd
- 371 & 381 Elm
- Lot 81 Trevino Rd
- Lot 576 Juniper Rd
- 1893 Juniper Rd
- 499 Argonne Rd
- 1695 Beech Rd
- 1773 Beech Rd
- 1120 Beech Rd
- .73 Acres Beech Rd
- L-125 Baymeade Rd
- Lot 22 Pepperhill Rd
- Lot 208 Pepperhill Rd
- 450 Redwood Rd
- 498 Redwood Rd


