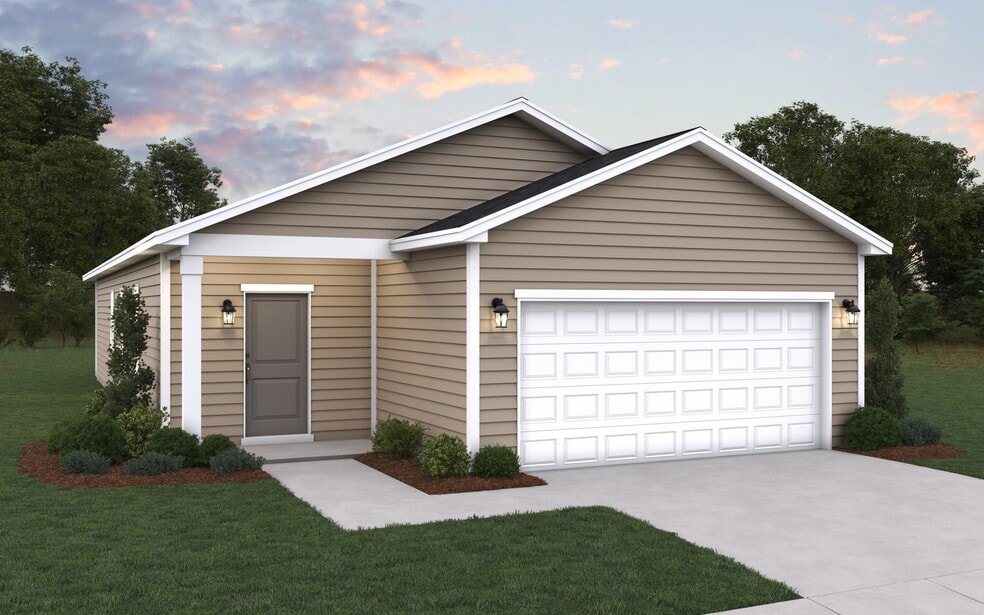
Estimated payment starting at $1,747/month
Highlights
- New Construction
- Views Throughout Community
- Lap or Exercise Community Pool
- Clubhouse
- Great Room
- Pickleball Courts
About This Floor Plan
The Nest is a thoughtfully designed one-story home offering comfort and convenience. The front porch leads into a foyer with a coat closet, opening to two secondary bedrooms (one with a walk-in closet) and a shared full bathroom. The open-concept family room, dining room, and kitchen—featuring a large island—create a perfect space for daily living and entertaining. A spacious laundry room adds convenience. The primary suite offers a large bedroom, dual-sink bathroom with a walk-in shower, and a generous walk-in closet. A covered back porch and two-car garage complete this functional and stylish home.
Builder Incentives
Your perfect match is waiting – pick the savings that fit your future and find your dream home today!
Sales Office
| Monday - Saturday |
10:00 AM - 5:00 PM
|
| Sunday |
1:00 PM - 5:00 PM
|
Home Details
Home Type
- Single Family
Parking
- 2 Car Attached Garage
- Front Facing Garage
Home Design
- New Construction
Interior Spaces
- 1,379 Sq Ft Home
- 1-Story Property
- Great Room
- Dining Room
- Kitchen Island
- Laundry Room
Bedrooms and Bathrooms
- 3 Bedrooms
- Walk-In Closet
- 2 Full Bathrooms
- Dual Vanity Sinks in Primary Bathroom
- Bathtub with Shower
- Walk-in Shower
Outdoor Features
- Covered Patio or Porch
Community Details
Overview
- Property has a Home Owners Association
- Views Throughout Community
- Pond in Community
- Greenbelt
- Near Conservation Area
Amenities
- Clubhouse
- Community Center
Recreation
- Pickleball Courts
- Community Playground
- Lap or Exercise Community Pool
- Trails
Map
Other Plans in East Lake
About the Builder
- East Lake
- Terrapin
- East Lake
- Terrapin
- Terrapin
- .9 Ac Colon Mintz Rd NE
- 1124 Osprey Reserve #28
- Terrapin
- 2730 Andrew Jackson NE
- Compass Pointe
- 7137 Jennings Rd NE
- 0 74 76 Unit 100528666
- 1126 Jordan Lake Ct
- 1391 Dean and Daniel Trail NE
- 563 Coronado Ave
- 1057 Xian Way
- 1053 Xian Way
- 567 Coronado Ave
- Lot 3 Lanvale Rd
- 0 Mount Misery Rd NE
Ask me questions while you tour the home.


