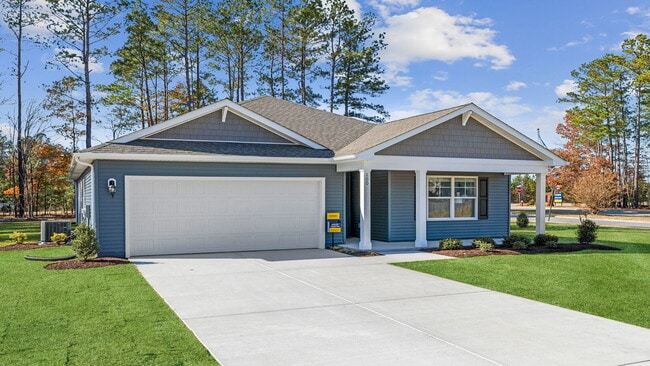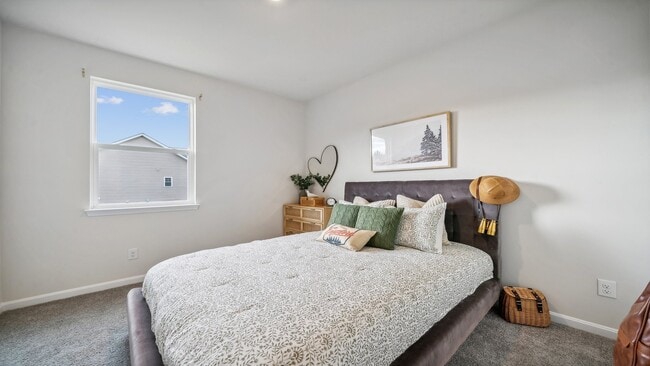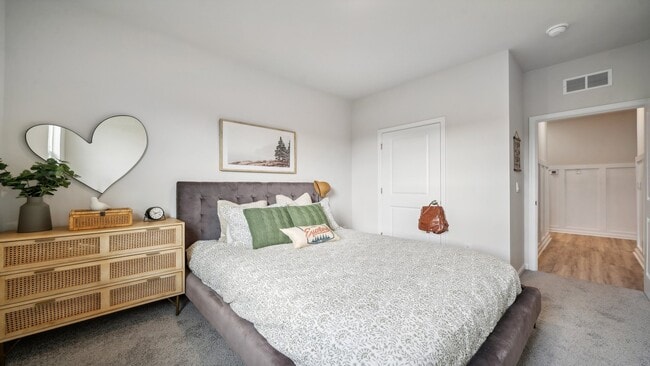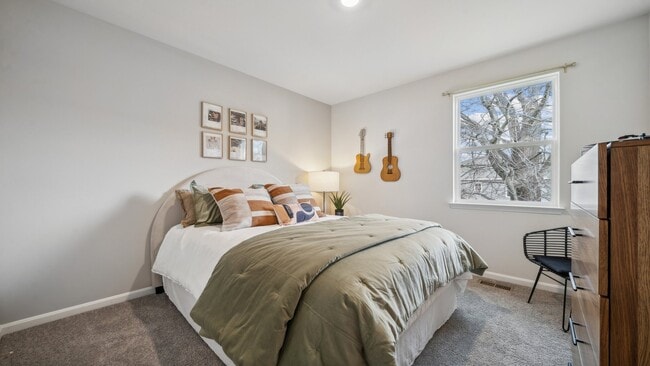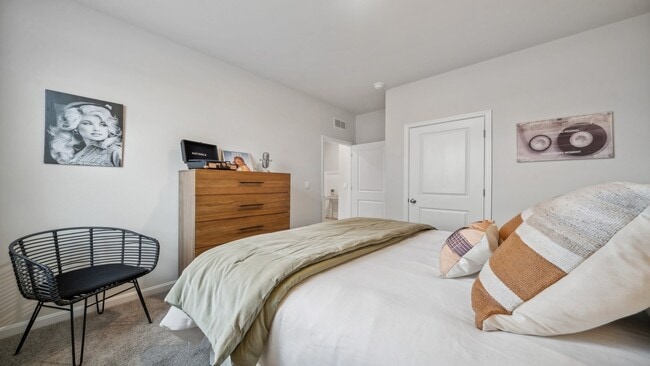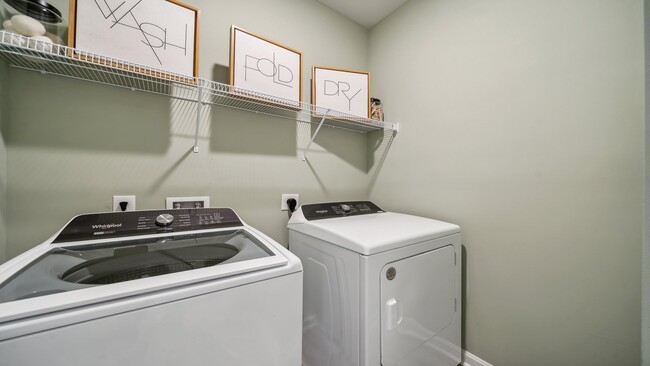
Lexington, VA 24450
Estimated payment starting at $2,416/month
Highlights
- Access To Lake
- New Construction
- Lake View
- Fitness Center
- Primary Bedroom Suite
- Community Lake
About This Floor Plan
Welcome to the Neuville, a beautifully designed 1,698 sq ft single-story home offering a modern and spacious open-concept living space. Perfect for families or those seeking one-level living, this home features a large great room, a kitchen with a large center island and walk-in pantry, ideal for entertaining or family gatherings. The laundry room offers convenience and functionality. The primary suite is a true retreat, complete with a sizeable walk-in closet and a luxurious full bath featuring separate vanities for added comfort. In addition, a full bathroom and 3 additional bedrooms provide plenty of space for family, guests, or a home office. The Neuville offers everything you need in a home, all on one spacious level!
Sales Office
| Monday - Tuesday |
Closed
|
| Wednesday - Saturday |
10:00 AM - 6:00 PM
|
| Sunday |
12:00 PM - 6:00 PM
|
Home Details
Home Type
- Single Family
Lot Details
- Lawn
Parking
- 2 Car Attached Garage
- Front Facing Garage
Home Design
- New Construction
Interior Spaces
- 1-Story Property
- Great Room
- Family or Dining Combination
- Lake Views
Kitchen
- Eat-In Kitchen
- Walk-In Pantry
- Built-In Microwave
- ENERGY STAR Qualified Refrigerator
- Dishwasher
- Stainless Steel Appliances
- Smart Appliances
- Kitchen Island
- Disposal
Bedrooms and Bathrooms
- 4 Bedrooms
- Primary Bedroom Suite
- Walk-In Closet
- Powder Room
- 2 Full Bathrooms
- Primary bathroom on main floor
- Secondary Bathroom Double Sinks
- Dual Vanity Sinks in Primary Bathroom
- Private Water Closet
- Bathtub with Shower
- Walk-in Shower
Laundry
- Laundry Room
- Laundry on main level
- Washer and Dryer Hookup
Home Security
- Smart Lights or Controls
- Smart Thermostat
Outdoor Features
- Access To Lake
- Covered Patio or Porch
Utilities
- Central Heating and Cooling System
- Smart Home Wiring
Community Details
Overview
- Community Lake
Amenities
- Building Patio
- Catering Kitchen
- Clubhouse
- Event Center
Recreation
- Fitness Center
- Community Pool
Map
Other Plans in Ponds at Lexington
About the Builder
- Ponds at Lexington
- Saddlebrook Ridge
- 1150 Furrs Mill Rd
- Lot 29 - Woodridge Ln
- 0 Woodridge Ln
- 0 Bunker Hill Mill Rd Unit 23370452
- TBD Park Place
- 0 Park Place
- 000 N Lee Hwy Unit 11
- 2.4 Ac. Waddell St
- TBD Overlook Cir
- TBD Buckland Dr
- TBD Stonewood Trace
- 4.12 Ac. Boundary Line Ln
- 0 Boundary Line Ln
- .45 acres Boundary Line Ln
- Lots 3-4-5 Pathfinder Dr
- Lots 7-8-9 Cresthill Dr
- .785 acres Cresthill Dr
- Lot 2-3-4 Cresthill Dr

