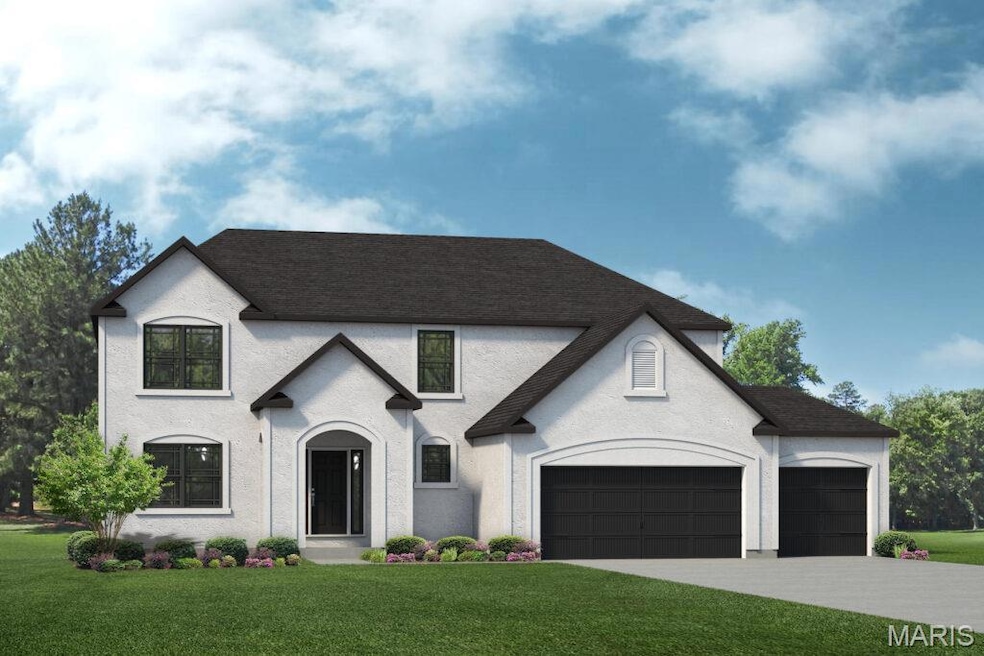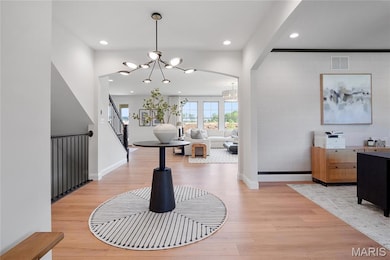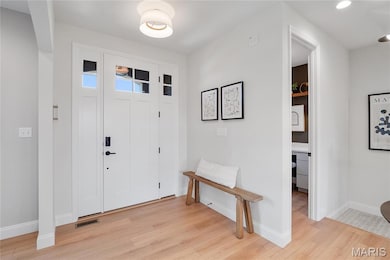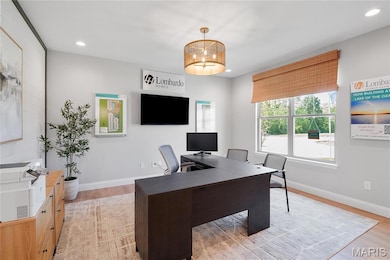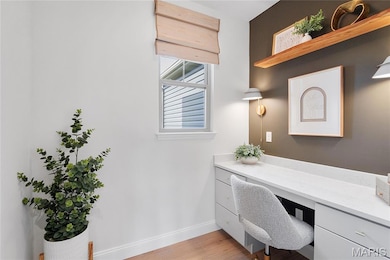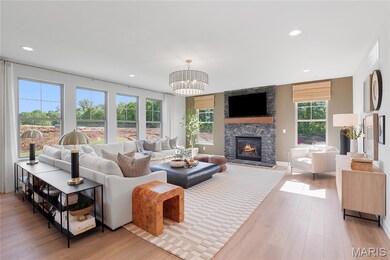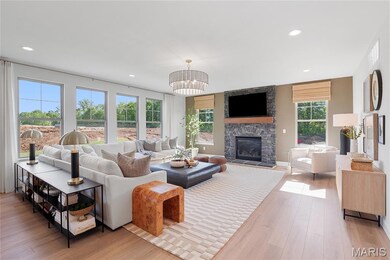New Build Palmetto "G" at Autumn Hollow Unincorporated, MO 63385
Estimated payment $3,448/month
Highlights
- New Construction
- Open Floorplan
- Granite Countertops
- Wentzville South Middle School Rated A-
- Corner Lot
- Walk-In Pantry
About This Home
Discover Autumn Hollow, a picturesque community surrounded by lush woodlands and expansive open space—offering a serene setting just minutes from premier shopping, dining, and recreation. Families will appreciate the highly regarded Wentzville School District, including Timberland High School. Introducing The Palmetto, a stunning two-story home featuring 4 bedrooms, 2.5 bathrooms, and more than 3,300 sq. ft. of thoughtfully designed living space. The main floor offers a welcoming foyer flanked by a private study and a versatile virtual office, flowing seamlessly into the spacious great room, kitchen, and nook—perfect for everyday living and entertaining. A family entry with a walk-in closet and a three-car garage adds convenience and functionality. Upstairs, you’ll find a generous loft, a well-appointed laundry room, and a luxurious primary suite complete with a private full bath and walk-in closet. Three additional bedrooms—each with its own walk-in closet—provide ample space for family or guests. This is the base price for the Palmetto “G.”
Create the home that reflects your unique vision and experience the exceptional quality and craftsmanship that define Lombardo Homes.
Home Details
Home Type
- Single Family
Lot Details
- Cul-De-Sac
- Corner Lot
HOA Fees
- $42 Monthly HOA Fees
Parking
- 3 Car Attached Garage
- Garage Door Opener
Home Design
- New Construction
- Brick Veneer
- Vinyl Siding
Interior Spaces
- 3,394 Sq Ft Home
- 2-Story Property
- Open Floorplan
- Low Emissivity Windows
- Tilt-In Windows
- Sliding Doors
- Panel Doors
- Entrance Foyer
- Breakfast Room
- Combination Kitchen and Dining Room
- Fire and Smoke Detector
Kitchen
- Eat-In Kitchen
- Walk-In Pantry
- Electric Oven
- Electric Range
- Microwave
- Dishwasher
- Granite Countertops
- Disposal
Bedrooms and Bathrooms
- 4 Bedrooms
- Walk-In Closet
Laundry
- Laundry Room
- Laundry on upper level
Unfinished Basement
- Basement Ceilings are 8 Feet High
- Sump Pump
Schools
- Boone Trail Elem. Elementary School
- Wentzville South Middle School
- Timberland High School
Utilities
- Forced Air Heating and Cooling System
- 220 Volts
- Electric Water Heater
Community Details
- Dni Association
- Built by Lombardo Homes
Listing and Financial Details
- Home warranty included in the sale of the property
Map
Home Values in the Area
Average Home Value in this Area
Property History
| Date | Event | Price | List to Sale | Price per Sq Ft |
|---|---|---|---|---|
| 11/14/2025 11/14/25 | For Sale | $543,300 | -- | $160 / Sq Ft |
Source: MARIS MLS
MLS Number: MIS25076502
- 330 Fall Harvest Pkwy
- New Build Indigo D at Autumn Hollow
- New Build Forest G at Autumn Hollow
- 304 Fall Harvest Pkwy
- 300 Fall Harvest Pkwy
- 425 Sunset Hollow Dr
- 431 Sunset Hollow Dr
- 435 Sunset Hollow Dr
- 409 Sunset Hollow Dr
- 413 Sunset Hollow Dr
- 411 Sunset Hollow Dr
- 439 Sunset Hollow Dr
- 401 Sunset Hollow Dr
- 2 Hermitage II at Harvest Estate
- 463 Sunset Hollow Dr
- 2 Aspen at Harvest Manors
- 2 Aspen II at Harvest Manors
- Bedford Plan at Harvest - Villa Collection
- Highland 3 Bedroom Plan at Harvest - Villa Collection
- Ashland Plan at Harvest - Villa Collection
- 1000 Autumn Hollow Cir
- 231 Greengate Dr
- 518 Golden Leaf Ct
- 307 Willow Manor Dr
- 1837 English Oak Dr
- 2500 Hawk Ridge Trail Ct
- 2133 Welsh Dr
- 85 Gregory Ct
- 634 Country Heights Dr
- 4064 Jessica Dr
- 213 Countryshire Dr
- 110 Shire Dr
- 318 Countryshire Dr
- 1017 Providence Pointe Dr
- 4000 Brady Way
- 202 Dauphine Dr
- 1027 Glengarry Dr
- 1000 Fountain Grass Dr
- 36 Cedar Circle Dr
- 8 Nantua Ct
