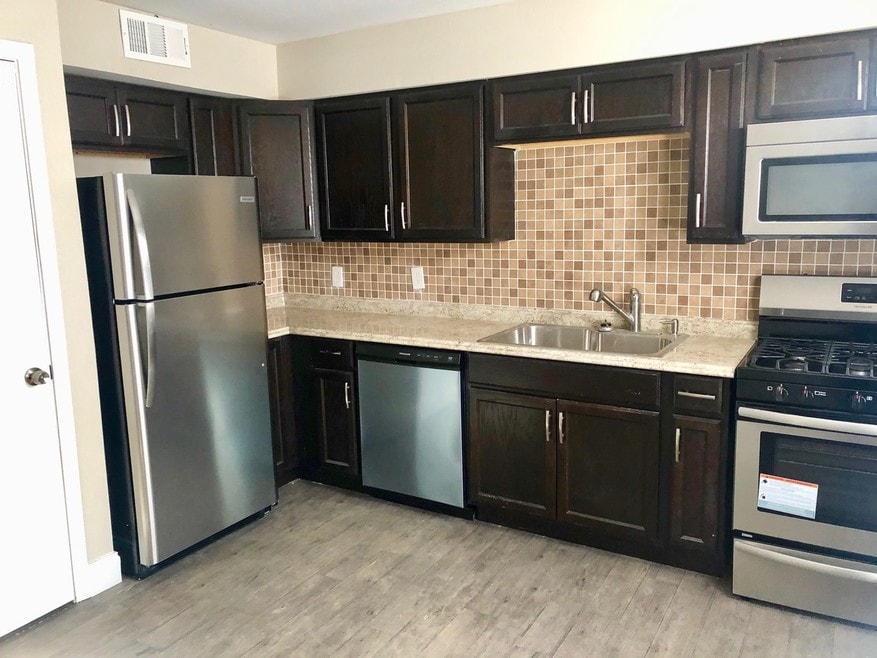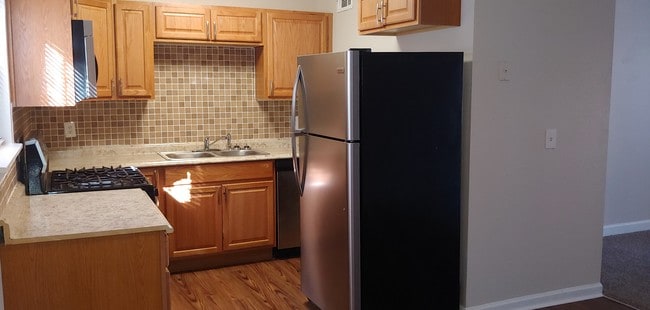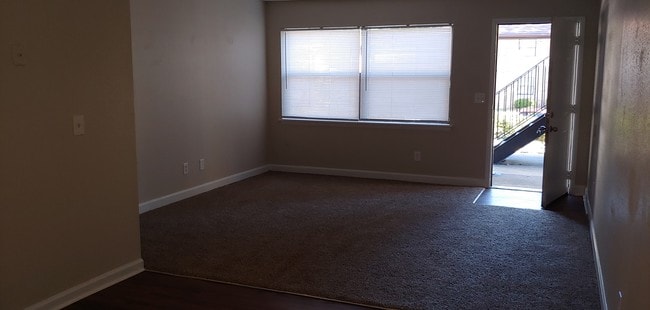About New Carrollwood
Welcome to New Carrollwood Apartments A New Era of Luxury Living
Under new ownership and undergoing a major transformation, New Carrollwood Apartments is redefining modern living. Our fully renovated interiors feature brand-new kitchens with high-end appliances, gas stoves, above-range microwaves, and stylish cabinets with tile backsplashes and countertops. Enjoy the sleek look of new wood-look flooring and plush carpets in the bedrooms, while our upgraded bathrooms include new tub/shower surrounds, vanities, medicine cabinets, and updated lighting.
For those in our partially renovated units, youll enjoy freshly painted cabinets, upgraded flooring, new paint, and updated kitchen backsplashes.
The future of New Carrollwood Apartments includes even more exciting upgrades, such as a high-end laundry facility, parking lot enhancements, and additional community improvements. We are committed to creating the most prestigious living environment in the area.
Experience luxury like never before at New Carrollwood Apartments. Schedule a tour today!

Pricing and Floor Plans
3 Bedrooms
3x1
$1,250
3 Beds, 1 Bath, 1,323 Sq Ft
/assets/images/102/property-no-image-available.png
| Unit | Price | Sq Ft | Availability |
|---|---|---|---|
| J8 | $1,250 | 1,323 | Nov 23 |
Fees and Policies
The fees below are based on community-supplied data and may exclude additional fees and utilities. Use the Rent Estimate Calculator to determine your monthly and one-time costs based on your requirements.
One-Time Basics
Property Fee Disclaimer: Standard Security Deposit subject to change based on screening results; total security deposit(s) will not exceed any legal maximum. Resident may be responsible for maintaining insurance pursuant to the Lease. Some fees may not apply to apartment homes subject to an affordable program. Resident is responsible for damages that exceed ordinary wear and tear. Some items may be taxed under applicable law. This form does not modify the lease. Additional fees may apply in specific situations as detailed in the application and/or lease agreement, which can be requested prior to the application process. All fees are subject to the terms of the application and/or lease. Residents may be responsible for activating and maintaining utility services, including but not limited to electricity, water, gas, and internet, as specified in the lease agreement.
Map
- Plan 2121 at Canterbury Villas
- Plan 2307 at Canterbury Villas
- 204 Chaucer Ln
- Plan 1522 at Canterbury Villas
- Plan 1634 at Canterbury Villas
- Plan 2628 at Canterbury Villas
- 112 Lane Dr
- 112 Lane Dr Unit LOT 68
- 202 Laney Dr
- 317 Bledsoe St
- 210 Lane Dr Unit LOT 61
- 210 Lane Dr
- 212 Lane Dr
- 212 Lane Dr Unit LOT 60
- 521 Adamson Ave
- 214 Lane Dr
- 509 Adamson Ave
- 216 Lane Dr
- 208 Lane Dr
- 208 Lane Dr Unit LOT 62
- 300 Bledsoe St
- 717 Burns Rd
- 205 Mara St
- 341 Clifton Terrace
- 117 Cedar Pk Way
- 107 Robinson Ave
- 330 1/2 N White St Unit . A (downstairs)
- 130 Waverly Way
- 301 Pennsylvania Ave
- 124-125 Williams St
- 1126 Maple St
- 201 Hays Mill Rd
- 1205 Maple St
- 333 Foster St
- 116 Brock St
- 460 Hays Mill Rd
- 22 Edgewood Dr
- 102 University Dr
- 903 Hays Mill Rd
- 162 Poplar Point Dr






