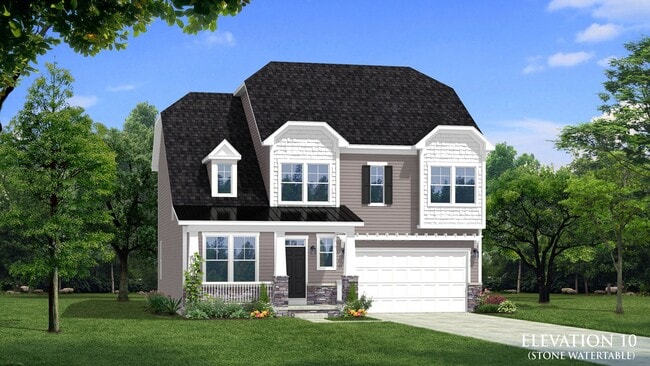
Brunswick, MD 21716
Estimated payment starting at $4,090/month
Highlights
- Fitness Center
- New Construction
- Clubhouse
- Yoga or Pilates Studio
- Primary Bedroom Suite
- Views Throughout Community
About This Floor Plan
BRUNSWICK CROSSING | SIGNATURE SERIES Introducing the New Haven II, a beautifully designed home with the versatility to satisfy your every need! The heart of this home lies in the kitchen, an open-concept complete with a walk-in pantry and a large island that flows seamlessly into the dining area and family room. This space is ideal for hosting guests or enjoying time with loved ones. The main level also offers a study or optional bedroom, a powder room, a mudroom, and a dining room with an optional dropped tray ceiling. Need more space? The New Haven II offers an optional morning room and a 2-ft extension to expand the home's footprint. On the second level, you will find a dreamy owner's suite complete with an oversized walk-in closet and a private bathroom, which features a walk-in shower. Continue exploring the second level to discover a laundry room, three additional bedrooms complete with walk-in closets, and a full bathroom. Don't wait any longer to make your dream a reality; the New Haven II is waiting for you!
Builder Incentives
Receive up to $30,000 in DRB Flex Cash* this Holiday Season!
Sales Office
| Monday |
12:00 PM - 6:00 PM
|
| Tuesday - Saturday |
11:00 AM - 6:00 PM
|
| Sunday |
12:00 PM - 6:00 PM
|
Home Details
Home Type
- Single Family
HOA Fees
- $109 Monthly HOA Fees
Parking
- 2 Car Attached Garage
- Front Facing Garage
Taxes
- 1.60% Estimated Total Tax Rate
Home Design
- New Construction
Interior Spaces
- 2-Story Property
- Mud Room
- Family Room
- Dining Area
- Den
- Loft
- Flex Room
- Basement
Kitchen
- Breakfast Area or Nook
- Eat-In Kitchen
- Walk-In Pantry
- Kitchen Island
Bedrooms and Bathrooms
- 4 Bedrooms
- Primary Bedroom Suite
- Walk-In Closet
- Powder Room
- Dual Vanity Sinks in Primary Bathroom
- Private Water Closet
- Bathtub with Shower
- Walk-in Shower
Laundry
- Laundry Room
- Laundry on upper level
- Washer and Dryer Hookup
Outdoor Features
- Front Porch
Community Details
Overview
- Views Throughout Community
Amenities
- Community Garden
- Clubhouse
- Community Center
Recreation
- Yoga or Pilates Studio
- Tennis Courts
- Community Basketball Court
- Volleyball Courts
- Community Playground
- Fitness Center
- Community Pool
- Splash Pad
- Park
- Dog Park
- Trails
Map
Other Plans in Brunswick Crossing - Single Family Homes - Signature Series
About the Builder
- Brunswick Crossing - Villas
- TBB Brandenburg Farm Ct Unit ALBEMARLE
- TBB Monocacy Crossing Pkwy Unit REGENT II
- TBB Monocacy Crossing Pkwy Unit BRIDGEPORT
- TBB Monocacy Crossing Pkwy Unit NEW HAVEN
- TBB Enfield Farm Ln Unit EMORY II
- TBB Enfield Farm Ln Unit OAKDALE II
- Brunswick Crossing - Single Family Homes - Signature Series
- Brunswick Crossing - Single Family Homes
- 230 Potomac View Pkwy
- 0 E Potomac St Unit MDFR2064390
- 0 E D St Unit MDFR2057714
- 101 E Potomac St
- 0 Catoctin View Ln
- Lot 2 Garretts Mill Rd
- 40 N Berlin Pike
- 1905 Reed Rd
- 40455 Quarter Branch Rd
- 2040 Hoffmaster Rd
- 2052 Hoffmaster Rd

