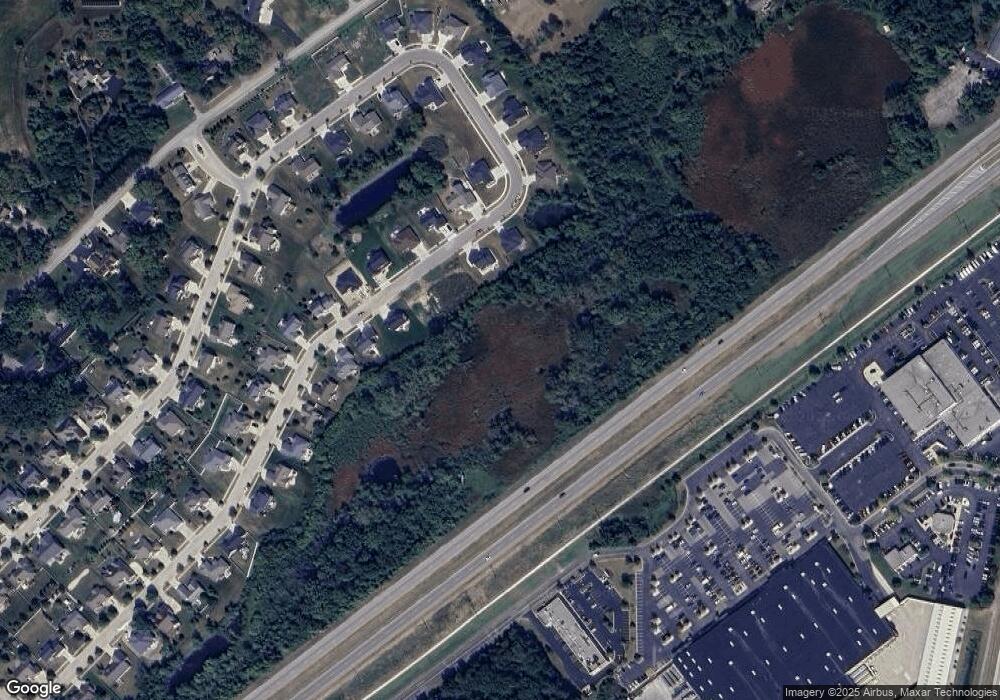2272 Ravenswood Rd St Unit 37827844 Burlington, WI 53105
4
Beds
4
Baths
3,357
Sq Ft
--
Built
About This Home
This home is located at 2272 Ravenswood Rd St Unit 37827844, Burlington, WI 53105. 2272 Ravenswood Rd St Unit 37827844 is a home located in Racine County with nearby schools including Waller Elementary School, Cooper Montessori School, and Nettie E. Karcher School.
Create a Home Valuation Report for This Property
The Home Valuation Report is an in-depth analysis detailing your home's value as well as a comparison with similar homes in the area
Home Values in the Area
Average Home Value in this Area
Tax History Compared to Growth
Map
Nearby Homes
- 2264 Ravenswood Rd
- 2325 Stonegate Rd
- 2341 Stonegate Rd
- 2408 S Teut Rd
- Pcl3 Lynch Way
- 30701 Jeffrey Dr
- Lt3 Teut S Rd
- 1515 Emma Ln
- 30422 Jeffrey Dr
- Lt39 Jeffrey Dr
- 1508 Mila Way
- 104 Clark St
- 427 N Maple Ln
- 30248 Forest Dr
- 30215 Forest Dr
- 405 Falcon Dr Unit 12
- 3711 Lake St
- Lt12 Fischer Dr
- Lt0 N River Rd
- 405 Falcon Ridge Dr Unit 14
- 2272 Ravenswood Rd St Unit 37827868
- 2272 Ravenswood Rd St Unit 37827838
- 2272 Ravenswood Rd St Unit 37827830
- 2272 Ravenswood Rd St Unit 37827822
- 2272 Ravenswood Rd St Unit 37827819
- 2272 Ravenswood Rd St Unit 37827812
- 2272 Ravenswood Rd St Unit 37827805
- 2272 Ravenswood Rd St Unit 37827799
- 2272 Ravenswood Rd St Unit 37827793
- 2272 Ravenswood Rd St Unit 37827789
- 2272 Ravenswood Rd St Unit 37827784
- 2272 Ravenswood Rd St Unit 37827779
- 2272 Ravenswood Rd St Unit 37827756
- 2272 Ravenswood Rd St Unit 37827751
- 2272 Ravenswood Rd St Unit 37827747
- 2272 Ravenswood Rd St Unit 37827743
- 2272 Ravenswood Rd St Unit 37827741
- 2272 Ravenswood Rd St Unit 37827738
- 2272 Ravenswood Rd St Unit 37827735
- 2272 Ravenswood Rd St Unit 37827733
