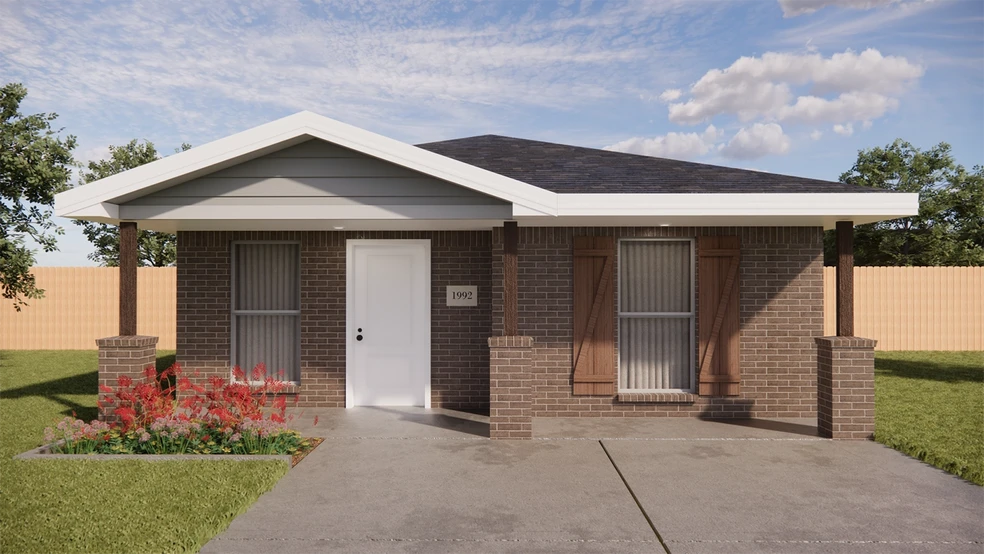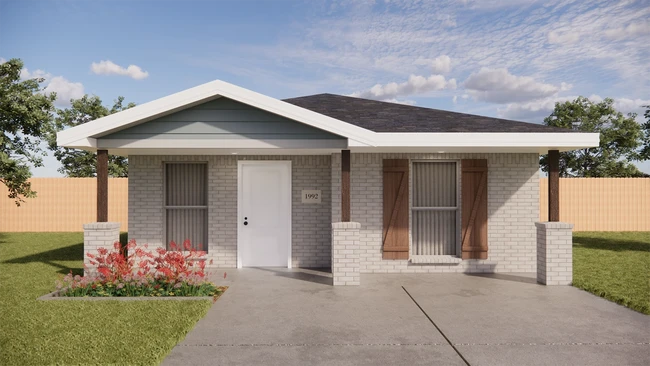
Estimated payment starting at $968/month
Total Views
37
1
Bed
1
Bath
700
Sq Ft
$221
Price per Sq Ft
Highlights
- New Construction
- Built-In Refrigerator
- Attic
- Crestview Elementary School Rated A+
- Main Floor Primary Bedroom
- Granite Countertops
About This Floor Plan
The 700 sq ft floor plan features: - Brick and vinyl exterior with covered front entryway - Luxury vinyl plank flooring in the home's common areas - Granite countertops - Stainless steel appliances
Sales Office
Hours
| Monday |
Closed
|
| Tuesday - Saturday |
10:00 AM - 6:00 PM
|
| Sunday |
Closed
|
Sales Team
Amelia Inglish
Office Address
This address is an offsite sales center.
6517 82nd St
Lubbock, TX 79424
Driving Directions
Home Details
Home Type
- Single Family
Lot Details
- Lawn
Taxes
- Public Improvements District Tax
Home Design
- New Construction
Interior Spaces
- 1-Story Property
- Living Room
- Family or Dining Combination
- Luxury Vinyl Plank Tile Flooring
- Attic
Kitchen
- Walk-In Pantry
- Built-In Range
- Built-In Microwave
- Built-In Refrigerator
- Dishwasher
- Stainless Steel Appliances
- Granite Countertops
Bedrooms and Bathrooms
- 1 Primary Bedroom on Main
- Walk-In Closet
- Jack-and-Jill Bathroom
- 1 Full Bathroom
- Primary bathroom on main floor
- Bathtub with Shower
Laundry
- Laundry on main level
- Washer and Dryer Hookup
Outdoor Features
- Patio
- Front Porch
Utilities
- Central Heating and Cooling System
- High Speed Internet
- Cable TV Available
Community Details
Overview
- No Home Owners Association
Recreation
- Park
- Trails
Map
Other Plans in Harvest
About the Builder
Betenbough Homes was founded in 1992 when father and son, Ron and Rick Betenbough, teamed up to deliver quality homes in Lubbock at the most affordable price with first-time home buyers in mind. Their cost-plus approach to construction allowed the duo to source materials at the most competitive rate and pass those savings along to the buyers when pricing each home. The pair built 11 homes in that inaugural year, launching a business built on providing an unparalleled home-buying experience. Ron and Rick both agreed that they wanted to honor God through their business, and it's through that desire that they've seen the company expand in ways they could have never imagined.
Founded over 30 years ago, Betenbough Homes' mission remains unchanged: to make homeownership a reality for home buyers in West Texas. As a cost-plus builder with a commitment to providing affordable new homes, Betenbough Homes continues to go the extra mile to ensure buyers receive the best value on the market.
Nearby Homes
- Harvest
- 1205 Corpus Ave
- 1203 Corpus Ave
- 1207 Corpus Ave
- 1201 Corpus Ave
- 2006 Cottonwood Ave
- 712 E 19th St
- 707 E 18th St
- 705 E 18th St
- 1406 Durham Ave
- 310 E 16th St
- 17813 County Road 1535
- 17802 County Road 1535
- 17806 County Road 1535
- 17810 County Road 1535
- 17814 County Road 1535
- 17805 County Road 1535
- 1404 Durham Ave
- 1401 Durham Ave
- 0 14th St Unit 202501300

