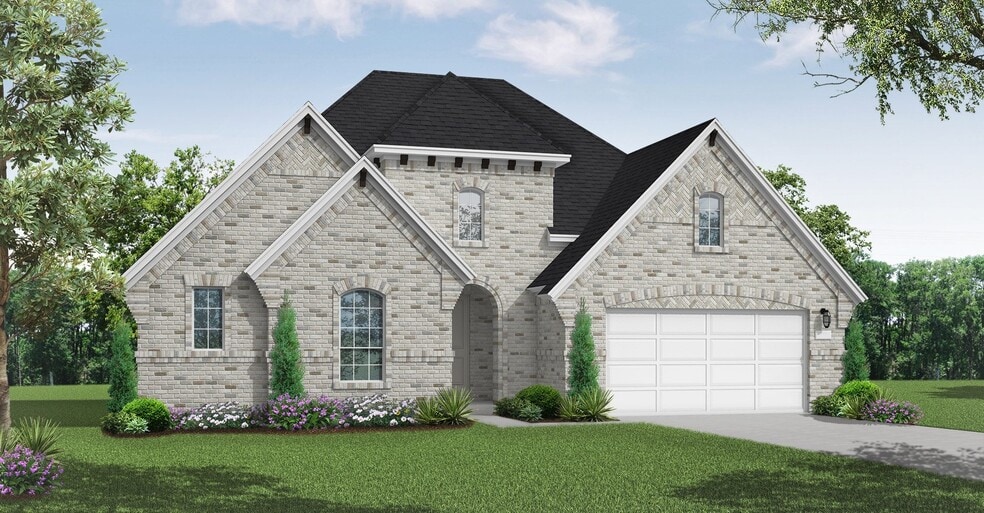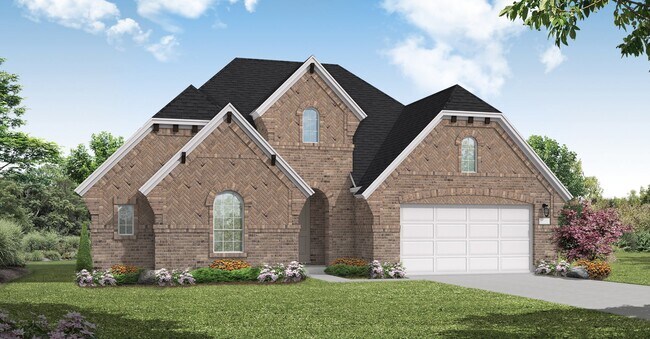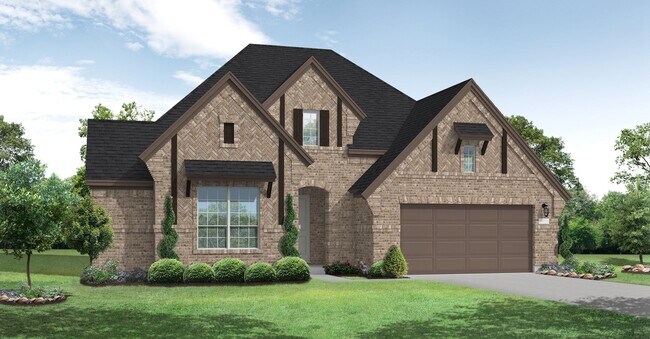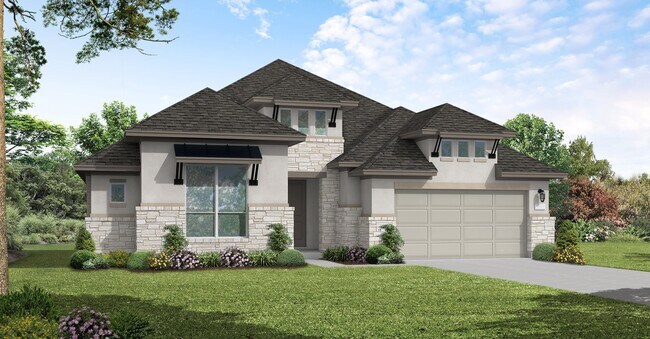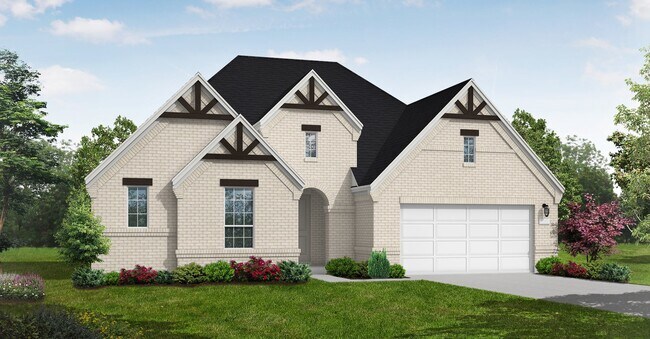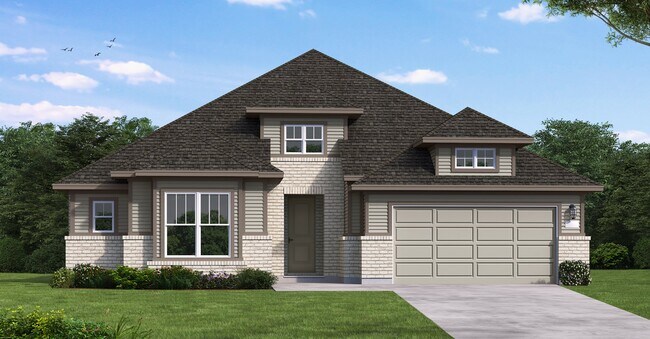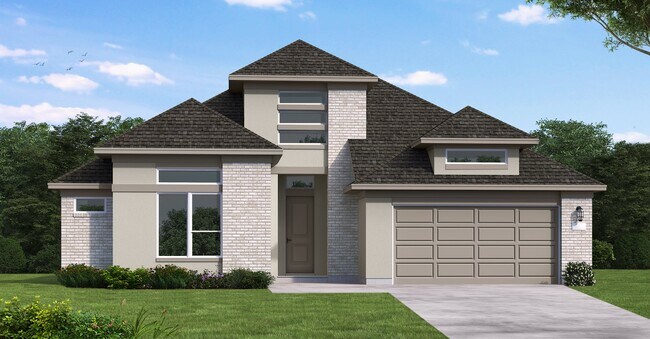
Verified badge confirms data from builder
Wylie, TX 75098
Estimated payment starting at $3,837/month
4
Beds
3.5
Baths
2,898
Sq Ft
$211
Price per Sq Ft
Highlights
- New Construction
- No HOA
- Community Center
- Views Throughout Community
- Lap or Exercise Community Pool
- Community Playground
About This Floor Plan
The Newark floor plan is a beautifully designed one-story home that features four bedrooms and three and a half bathrooms, perfectly balancing comfort and convenience. The open-concept layout highlights a spacious living area that connects seamlessly with the kitchen and dining room, making it ideal for entertaining. The primary suite is a true retreat with a large walk-in closet and a luxurious en-suite bathroom. Three additional bedrooms provide plenty of space for family or guests. With a three-car garage offering ample storage and room for vehicles, the Newark floor plan delivers both practicality and elegance for modern living.
Sales Office
Hours
| Monday - Thursday |
10:00 AM - 6:00 PM
|
| Friday |
12:00 PM - 6:00 PM
|
| Saturday |
10:00 AM - 6:00 PM
|
| Sunday |
12:00 PM - 6:00 PM
|
Office Address
200 Dominion Dr
Wylie, TX 75098
Driving Directions
Home Details
Home Type
- Single Family
Parking
- 3 Car Garage
Home Design
- New Construction
Interior Spaces
- 1-Story Property
Bedrooms and Bathrooms
- 4 Bedrooms
Community Details
Overview
- No Home Owners Association
- Views Throughout Community
- Pond in Community
Amenities
- Shops
- Community Center
- Amenity Center
Recreation
- Community Playground
- Lap or Exercise Community Pool
- Park
- Trails
Map
Other Plans in Dominion of Pleasant Valley - 70' Homesites
About the Builder
Coventry Homes has built more than 55,000 homes in the four major Texas markets – Houston, Dallas-Fort Worth, Austin and San Antonio – since 1988 and is consistently ranked among the nation's top homebuilders. The builder has a tradition of crafting stunning homes coupled with unparalleled functionality and livability. Adding to that excellence in craftsmanship is a reputation for flexibility to easily meet buyer needs, as well as a deep commitment to customer service, a pledge that consistently earns the company a 98 percent customer recommendation rating. Coventry Homes is a member of the Dream Finders Homes (DFH) family of builders.
Nearby Homes
- Dominion of Pleasant Valley - 60' Homesites
- Dominion of Pleasant Valley - 50' Homesites
- Dominion of Pleasant Valley
- 206 Banderilla Ln
- 2033 Vinson Rd
- 800 Twin Oaks Dr
- 2015 Vinson Rd
- 6802 Vicuna Cir
- 4505 Merritt Rd
- Trails at Cottonwood Creek
- 12710 Meadow Glen Trail
- 12814 Meadow Glen Trail
- 4807 Sachse Rd
- 8216 Caprock Trail
- 8232 Caprock Trail
- 8509 Del Rio Trail
- 8513 Del Rio Trail
- Trails at Cottonwood Creek - Cottonwood Creek Villas
- Trails at Cottonwood Creek
- 8517 Del Rio Trail
