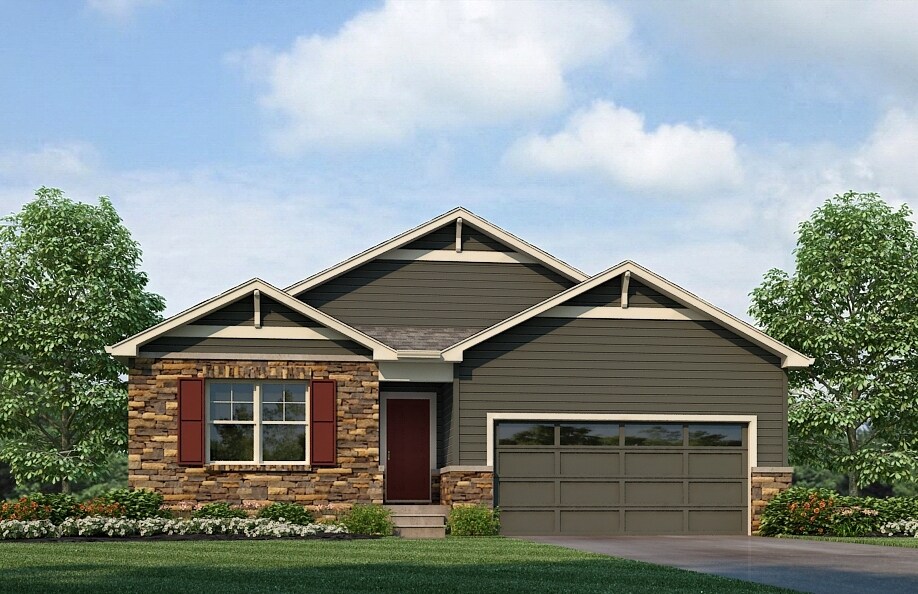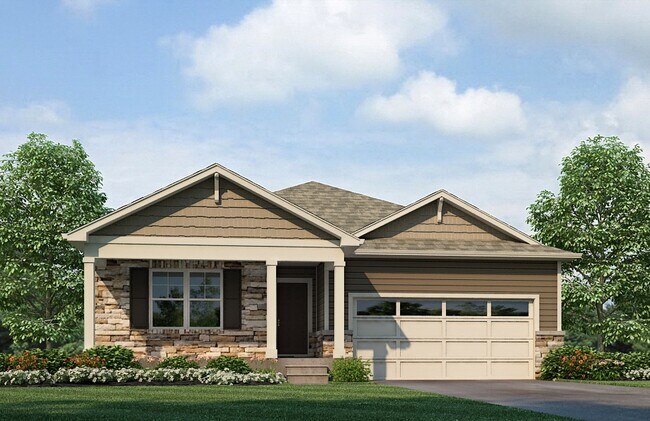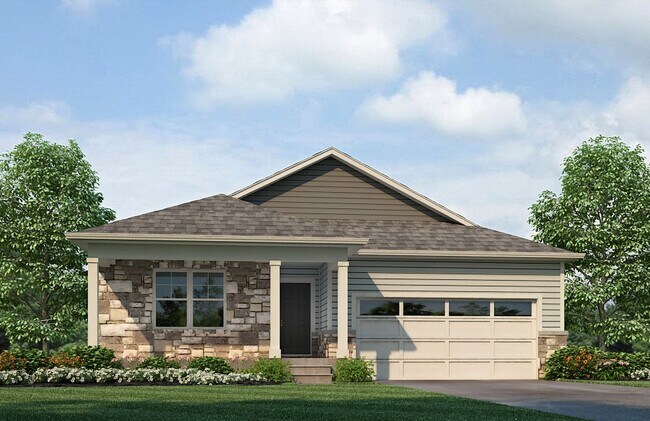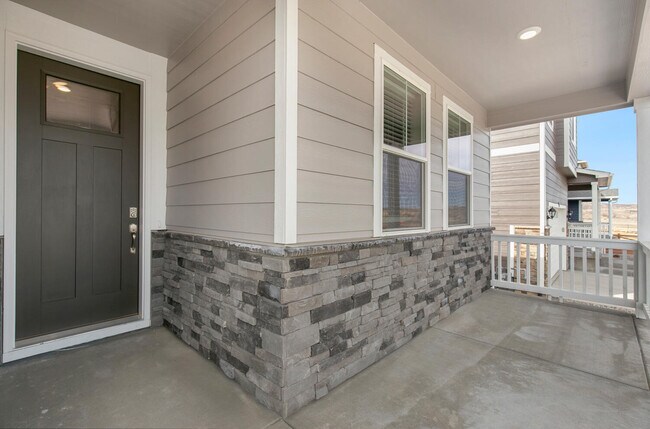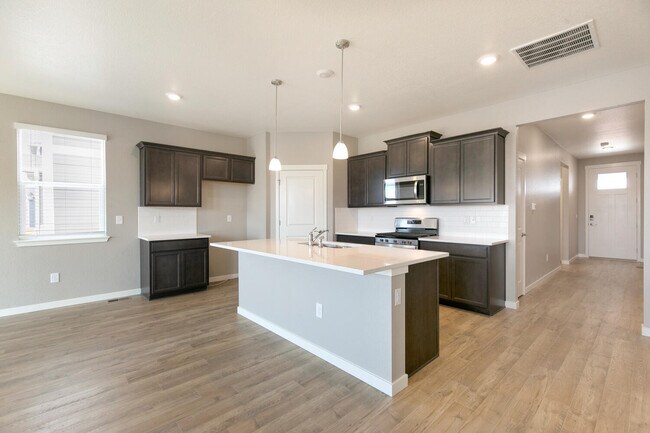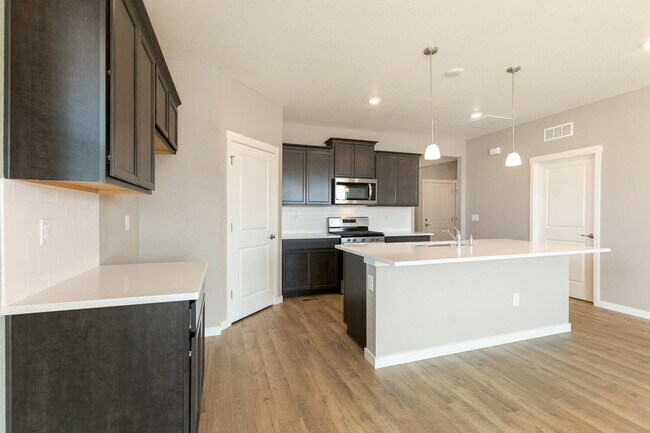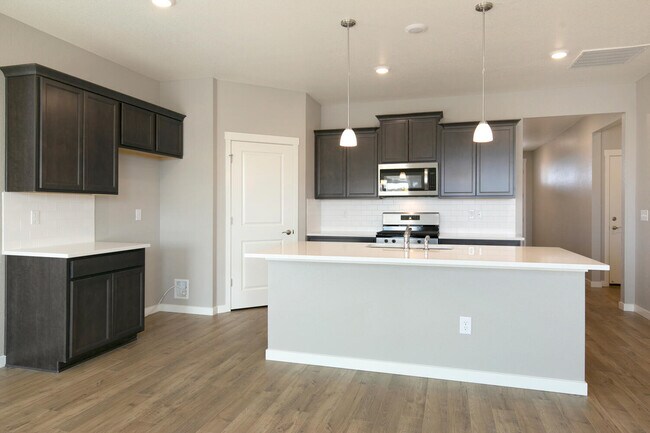
Estimated payment starting at $2,864/month
Highlights
- New Construction
- Mud Room
- Breakfast Area or Nook
- Great Room
- Covered Patio or Porch
- Walk-In Pantry
About This Floor Plan
The Newcastle is a one-story floor plan featured in the Mallard Ridge community in Johnstown, Colorado. Inside this 3-bedroom, 2-bathroom home, you’ll find 1,635 sq. ft. of comfortable living space. This ranch style home optimizes living space with an open concept kitchen overlooking the living area, dining room, and back patio. Entertaining is a breeze, as this popular single-family home features the great room and dining nook in the heart of the home. The spacious kitchen features stainless steel appliances, a convenient island, and walk-in pantry with ample storage. In every bedroom you’ll have carpeted floors and a closet in each room. Whether these rooms become bedrooms, office spaces, or other bonus rooms, there is sure to be comfort. The primary bedroom located in the rear of the home has its own attached bathroom that features a walk-in closet and all the space you need to get ready in the morning. Sharing a sink isn’t a worry with the double vanity. Two additional bedrooms share a second bathroom. This home also features a nice laundry room with shelving and a two-car garage for parking or storage. Make the Newcastle floorplan your new home in the Mallard Ridge community.
Sales Office
| Monday - Tuesday |
9:00 AM - 5:00 PM
|
Appointment Only |
| Wednesday - Saturday |
9:00 AM - 5:00 PM
|
|
| Sunday |
11:00 AM - 5:00 PM
|
Home Details
Home Type
- Single Family
Parking
- 2 Car Attached Garage
- Front Facing Garage
Home Design
- New Construction
Interior Spaces
- 1-Story Property
- Mud Room
- Formal Entry
- Great Room
Kitchen
- Breakfast Area or Nook
- Walk-In Pantry
- Built-In Range
- Dishwasher
- Stainless Steel Appliances
- Kitchen Island
Bedrooms and Bathrooms
- 3 Bedrooms
- Walk-In Closet
- 2 Full Bathrooms
- Dual Vanity Sinks in Primary Bathroom
- Private Water Closet
- Bathtub with Shower
- Walk-in Shower
Laundry
- Laundry Room
- Laundry on main level
Outdoor Features
- Covered Patio or Porch
Map
Other Plans in Mallard Ridge
About the Builder
- Mallard Ridge
- 2368 Bufflehead Way
- 286 Shoveler Way
- 275 Shoveler Way
- 287 Shoveler Way
- 299 Shoveler Way
- 311 Shoveler Way
- 310 Shoveler Way
- 309 Scaup Ln
- 185 Robin Rd
- 175 Robin Rd
- 183 Robin Rd
- Johnstown Village
- 171 Robin Rd
- 179 Robin Rd
- 161 Robin Rd
- 127 Robin Rd
- 143 Robin Rd
- Granary - Trailhead
- Southridge by Journey Homes - Classic Series
