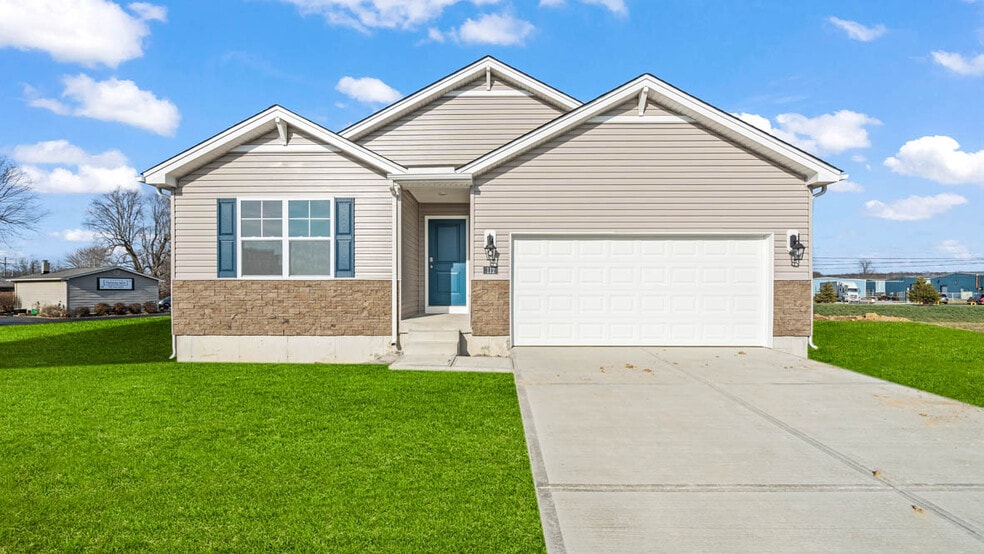
Estimated payment starting at $2,255/month
About This Floor Plan
Explore the stunning Newcastle Floorplan at The Oaks at Yorkshire Reserve community in Butler Township, Ohio! This charming new build ranch-style home features 3 bedrooms and 2 baths home maximizes living space with sought after finishes embedded within 1,635 sq. ft. Planning to entertain family and friends? You'll be well-equipped with the spacious 9-foot first floor ceilings, an open layout that serves as an ideal gathering space with laminate Woodcrest flooring throughout. The large main bedroom, complete with a generous walk-in closet and private bathroom, is thoughtfully situated at the rear of the home, ensuring privacy. The kitchen includes a 3-piece appliance package, ample granite countertop space, a sizable built-in island, elegant 36” cabinetry, and a corner pantry for all your storage needs. Located in our beautiful The Oaks at Yorkshire community, the Newcastle offers more than just a home; it provides a community enriched with amenities that promote a lively lifestyle. With Home Is Connected technology, you can maintain a connection to your home and family, providing peace of mind and convenience at your fingertips. Schedule a visit today and find out why Newcastle is the ideal place to call home. Please note that the images are representative of the plan only.
Sales Office
| Monday |
1:00 PM - 6:00 PM
|
| Tuesday |
11:00 AM - 6:00 PM
|
| Wednesday |
11:00 AM - 6:00 PM
|
| Thursday | Appointment Only |
| Friday | Appointment Only |
| Saturday |
12:00 PM - 6:00 PM
|
| Sunday |
12:00 PM - 5:00 PM
|
Home Details
Home Type
- Single Family
Parking
- 2 Car Garage
Home Design
- New Construction
Interior Spaces
- 1-Story Property
Bedrooms and Bathrooms
- 3 Bedrooms
- 2 Full Bathrooms
Community Details
- Property has a Home Owners Association
Map
Other Plans in Yorkshire Reserve - The Oaks at Yorkshire Reserve
About the Builder
- Yorkshire Reserve - The Oaks at Yorkshire Reserve
- 8090 Dog Leg Rd
- 485 Pilot Point Unit 1-301
- 3320 Benchwood Rd
- Foxfire - Maple Street Collection
- The Landing - Gallery II Collection
- 9237 Dog Leg Rd
- 475 Pilot Point Unit 1-300
- 465 Pilot Point Unit 1-302
- 6114 Miller Ln
- 0 Springway Dr Unit 927025
- 14 Dorchester Dr
- 2021 Gipsy Dr
- 5308 N Main St
- 2110 Needmore Rd
- 0 Northwoods Blvd
- 50 Clubhouse Way
- 0 Elgin Roof Rd
- 2082 Settlers Trail Unit 2082
- 2010 Settlers Trail
