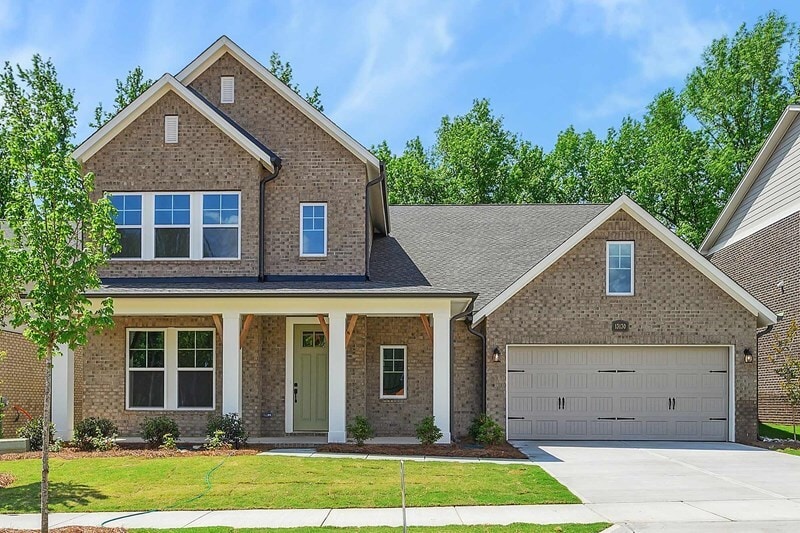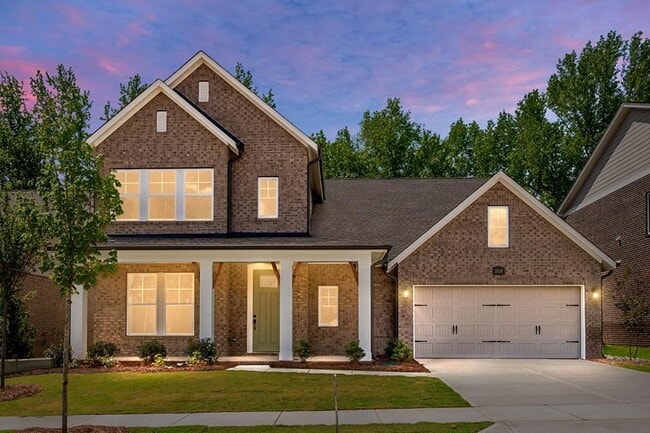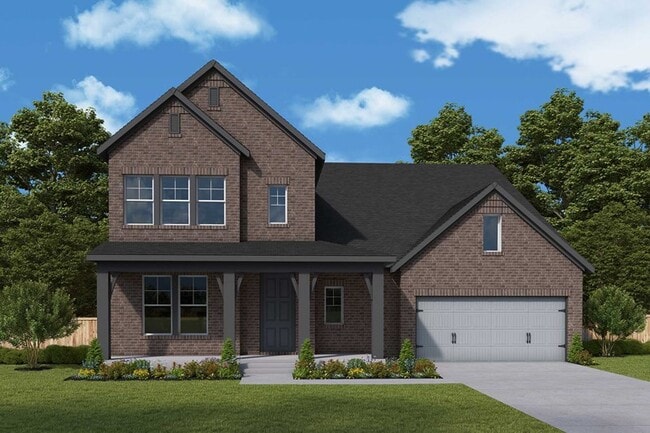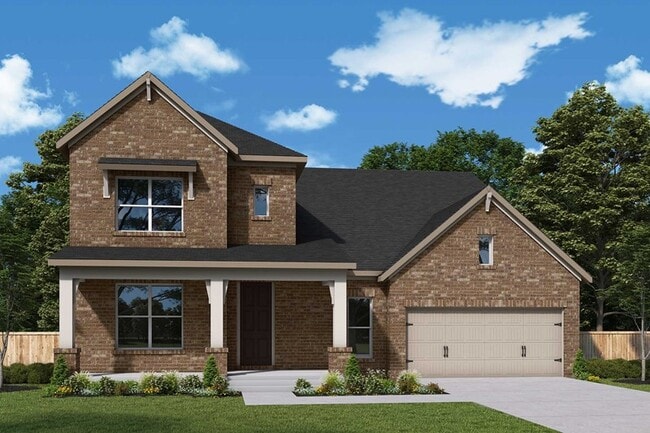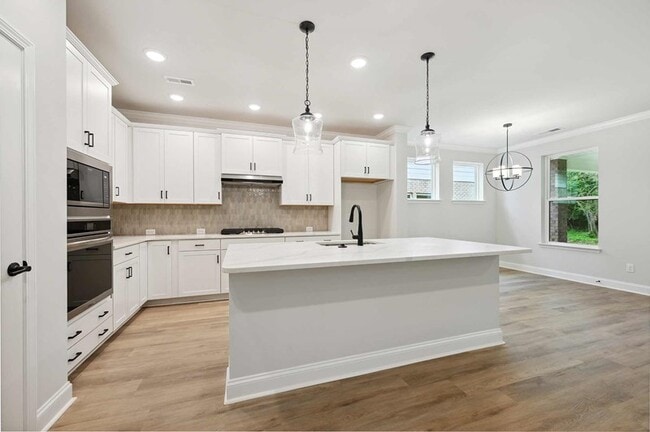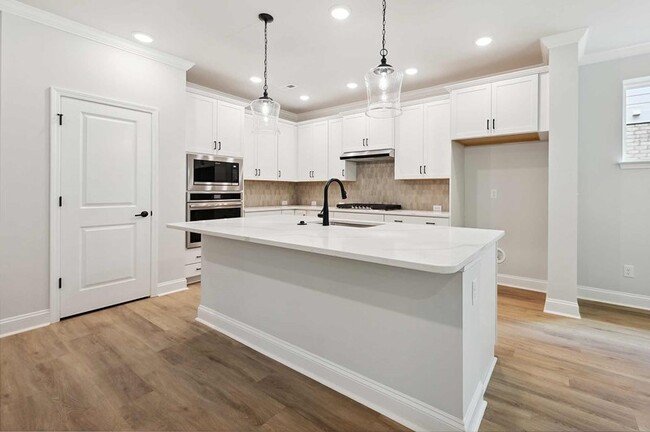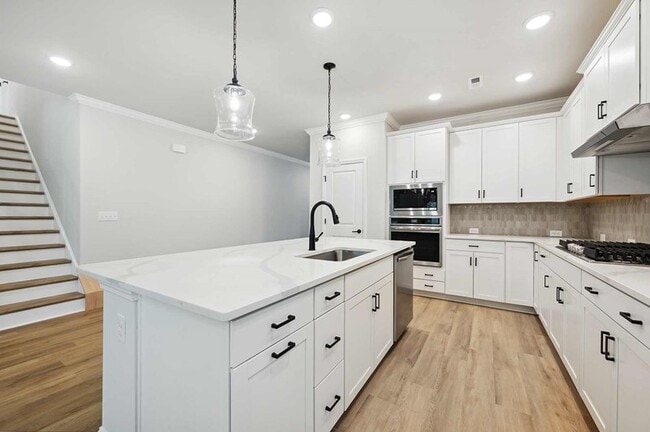
Mint Hill, NC 28227
Estimated payment starting at $3,964/month
Highlights
- New Construction
- Primary Bedroom Suite
- Retreat
- Gourmet Kitchen
- Built-In Refrigerator
- Marble Bathroom Countertops
About This Floor Plan
Bring your interior design and lifestyle inspirations to life with The Newell floor plan by David Weekley Homes in Whitley Preserve. It’s easy to wake up on the right side of the bed in the Owner’s Retreat, which includes an en suite bathroom and walk-in closet. Prepare, present and enjoy your culinary masterpieces on the kitchen’s center island overlooking the open gathering spaces. A trio of bedrooms across both levels help everyone find a space they can make uniquely their own. Show off your style and savor the livability in the expertly crafted family and dining spaces at the heart of this home. Between the covered porch, welcoming study and upstairs retreat, there’s plenty of space to enjoy your leisure time to the fullest. Contact the David Weekley Homes at Whitley Preserve Team to experience the Best in Design, Choice and Service with this new home in Mint Hill, NC.
Builder Incentives
1% in Closing Costs! | Save on New Homes in Charlotte. Offer valid March, 14, 2025 to January, 1, 2026.
Open House Weekends in Charlotte. Offer valid October, 15, 2025 to April, 1, 2026.
Enjoy up to $20,000 to use your way. Offer valid November, 1, 2025 to December, 1, 2025.
Sales Office
| Monday - Saturday |
10:00 AM - 6:00 PM
|
| Sunday |
1:00 PM - 6:00 PM
|
Home Details
Home Type
- Single Family
HOA Fees
- $95 Monthly HOA Fees
Parking
- 2 Car Attached Garage
- Front Facing Garage
Taxes
- Special Tax
Home Design
- New Construction
Interior Spaces
- 2-Story Property
- Open Floorplan
- Dining Area
- Home Office
Kitchen
- Gourmet Kitchen
- Oven
- Cooktop
- Built-In Refrigerator
- Dishwasher
- Stainless Steel Appliances
- Kitchen Island
- Granite Countertops
- Granite Backsplash
Flooring
- Carpet
- Luxury Vinyl Plank Tile
- Luxury Vinyl Tile
Bedrooms and Bathrooms
- 4 Bedrooms
- Retreat
- Primary Bedroom Suite
- Walk-In Closet
- 3 Full Bathrooms
- Marble Bathroom Countertops
- Dual Vanity Sinks in Primary Bathroom
- Private Water Closet
- Bathtub with Shower
- Walk-in Shower
- Ceramic Tile in Bathrooms
Laundry
- Laundry Room
- Laundry on upper level
Home Security
- Pest Guard System
- Sentricon Termite Elimination System
Utilities
- Air Conditioning
- SEER Rated 13-15 Air Conditioning Units
- Programmable Thermostat
- PEX Plumbing
- High Speed Internet
- Cable TV Available
Additional Features
- Energy-Efficient Insulation
- Covered Patio or Porch
Community Details
Recreation
- Community Playground
- Park
- Trails
Map
Other Plans in Whitley Preserve - Enclave Collection
About the Builder
- Whitley Preserve - Park Collection
- Whitley Preserve - Enclave Collection
- 13216 Lawyers Rd
- 6005 Long Stirrup Ln
- 12314 Lawyers Rd
- 6157 Volte Dr Unit 93
- 6223 Hollow Oak Dr Unit 87
- Alton Creek
- 4119 Roe Creek Dr
- 2141 Moss Bluff Dr
- 7019 Short Stirrup Ln
- 4123 Roe Creek Dr
- 7023 Short Stirrup Ln
- 8234 Franklin Trail St
- 8233 Franklin Trail St
- 8237 Franklin Trail St
- 3900 Piaffe Ave Unit 92
- 8024 Fairview Rd
- 4317 Wilgrove Mint Hill Rd
- 7415 Purple Martin Way Unit 48
