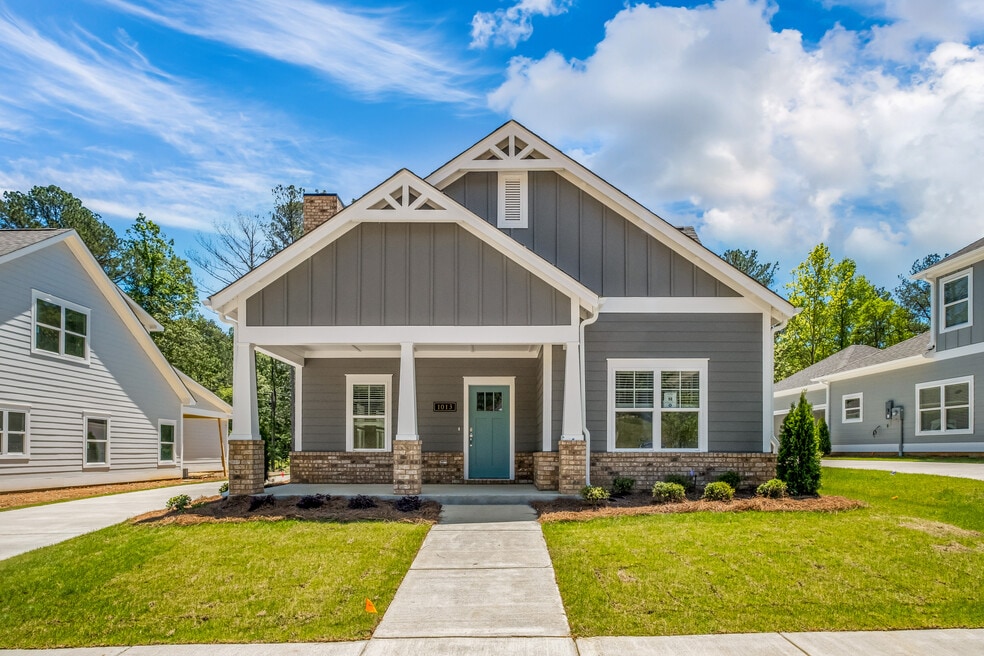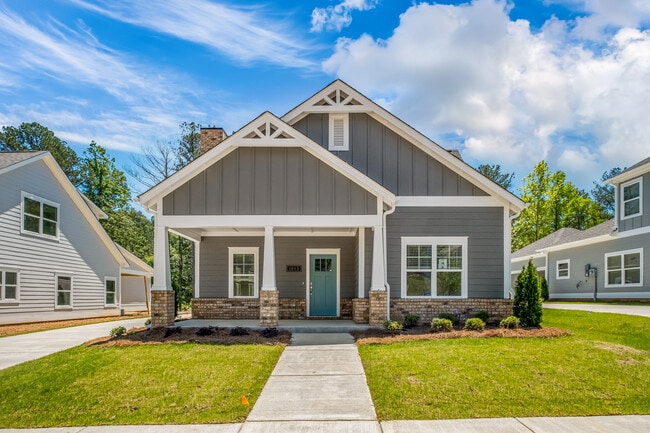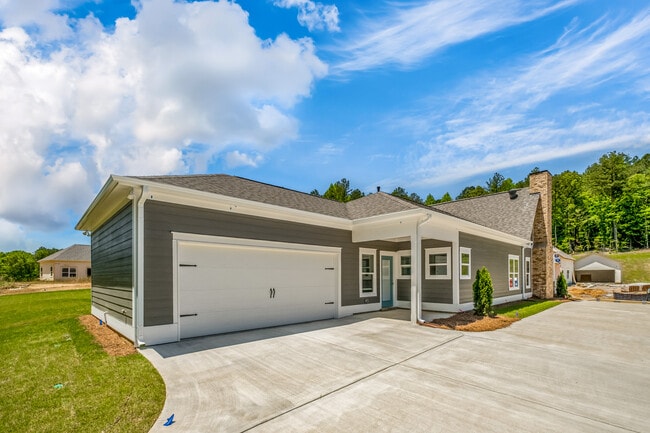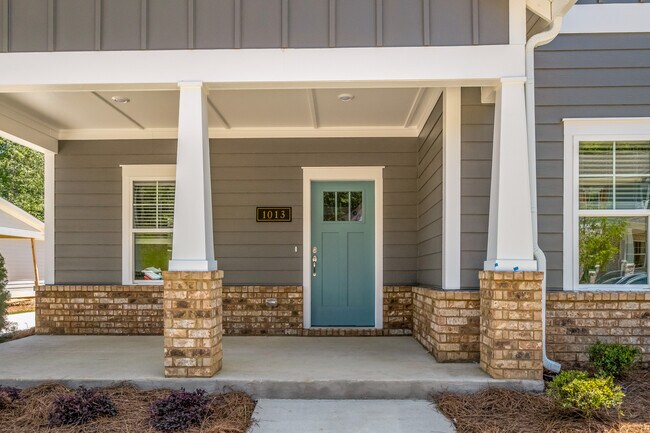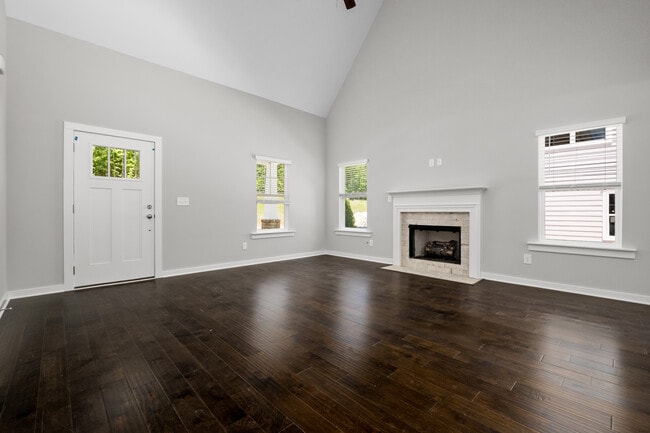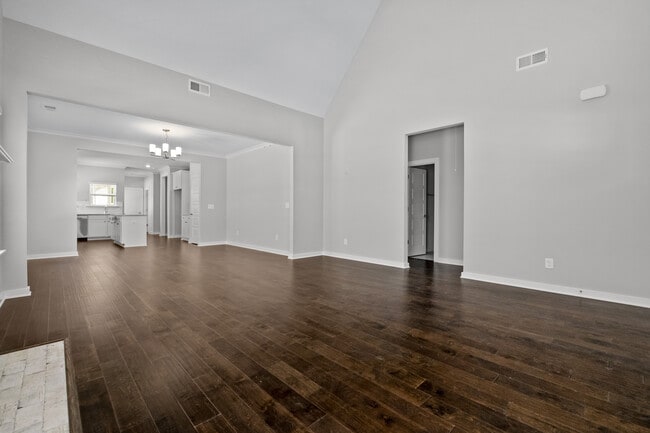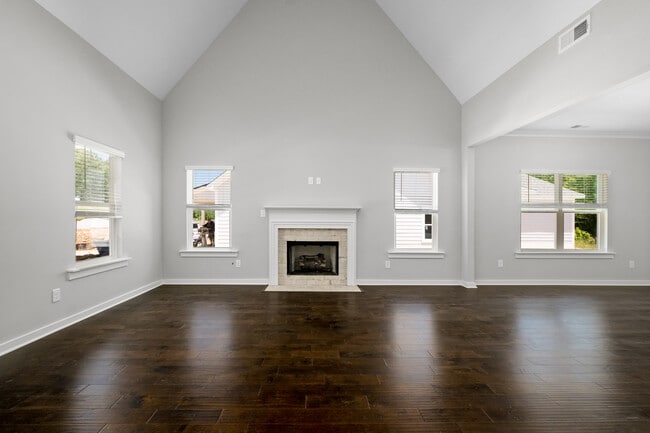
Estimated payment starting at $2,816/month
Total Views
1,701
3
Beds
2
Baths
1,660
Sq Ft
$268
Price per Sq Ft
Highlights
- New Construction
- Freestanding Bathtub
- Covered Patio or Porch
- Primary Bedroom Suite
- Great Room
- Walk-In Pantry
About This Floor Plan
The Newport A offers comfortable, single level living with timeless curb appeal and a smart layout across 1,660 square feet. This charming ranch-style home features 3 bedrooms and 2 full bathrooms, thoughtfully designed to balance function and style. Enjoy an open concept living, kitchen, and dining area thats perfect for entertaining or relaxing with family. The spacious owners suite includes a well-appointed bathroom and walk in closet, while two additional bedrooms offer flexibility for guests, a home office, or hobbies.
Sales Office
Sales Team
Petra Pryor
Office Address
1001 Grand River Ave
Leeds, AL 35094
Home Details
Home Type
- Single Family
HOA Fees
- $42 Monthly HOA Fees
Parking
- 2 Car Attached Garage
- Rear-Facing Garage
Home Design
- New Construction
Interior Spaces
- 1-Story Property
- Great Room
- Dining Room
Kitchen
- Walk-In Pantry
- Dishwasher
- Kitchen Fixtures
Bedrooms and Bathrooms
- 3 Bedrooms
- Primary Bedroom Suite
- Walk-In Closet
- 2 Full Bathrooms
- Dual Sinks
- Bathroom Fixtures
- Freestanding Bathtub
- Bathtub with Shower
- Walk-in Shower
Laundry
- Laundry Room
- Washer and Dryer Hookup
Outdoor Features
- Covered Patio or Porch
Community Details
- Association fees include lawnmaintenance, ground maintenance
Map
Other Plans in Grand River - Wohali Single Family
About the Builder
Newcastle Homes has been building carefully crafted homes in thoughtfully planned communities throughout the Birmingham, Alabama, region for over 25 years. Their team of experts takes pride in developing personal relationships with clients and delivering exceptional quality in every home they create. Understanding that a home is a significant investment, they offer a wide range of floor plans and customization options to help clients build their dream homes. They are excited to partner with clients in creating new places to call their own and encourage prospective homeowners to contact them today to schedule a community tour and begin the journey to a new home.
Nearby Homes
- Grand River - Unali Townhomes
- Grand River - Wohali Single Family
- 1760 Bettye St Unit .85
- 6980 Buc-Ee's Blvd
- 1756 Bettye St Unit .85
- 1734 Bettye St Unit 1
- 6417 Le Jeune Dr
- 7205 Parkway Dr
- 1217 Elizabeth St Unit 14
- 2240 Mountain View Rd Unit 1
- 2411 Floyd Bradford Rd Unit 1
- 2240 Mountain View Rd
- 7429 Parkway Dr Unit 6
- 6215 Mountain Ridge Rd Unit 4
- 2376 Monroe Dr
- 6534 Mountain Ridge Rd
- 3290 Sunniroc Rd
- 3265 Hoot Owl Ln Unit 1
- 6861 Lexington Oaks Dr Unit Lot 17
- 2716 Mary Taylor Rd
