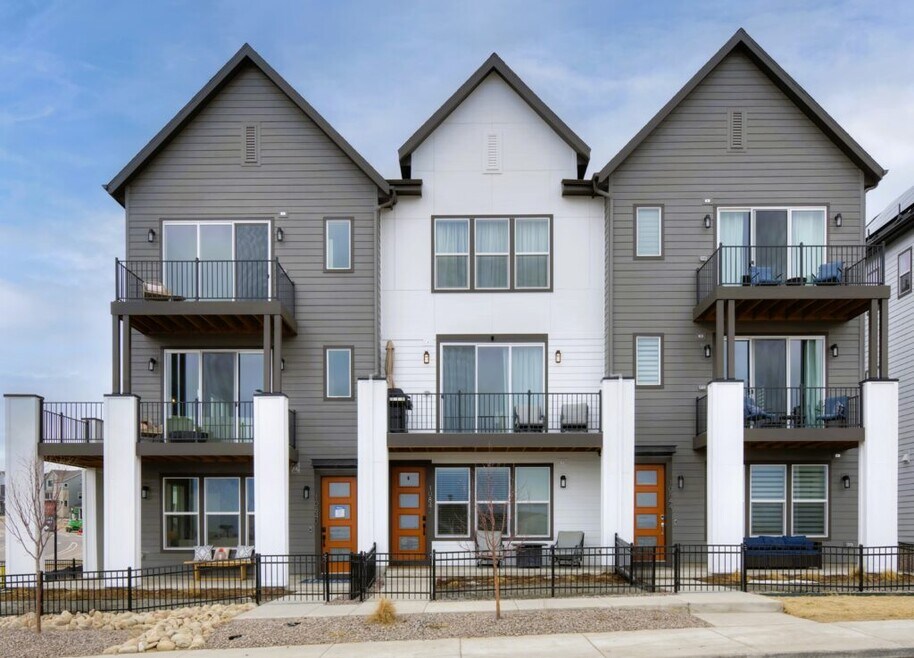
Estimated payment starting at $3,943/month
Total Views
3,011
2 - 3
Beds
2.5
Baths
1,843
Sq Ft
$342
Price per Sq Ft
Highlights
- Fitness Center
- New Construction
- Deck
- Eagle Ridge Elementary School Rated A-
- Clubhouse
- Loft
About This Floor Plan
Explore the inviting Newton home floor plans, including a welcoming porch, main-level laundry, and powder room. The open floor plan features an expansive great room with an adjacent deck, a dining nook that flows into a spacious kitchen with sleek countertops, a center island, and stainless-steel appliances. The elegant primary suite of our Newton properties for sale includes a deluxe bath with double sinks and a generous walk-in closet. Additionally, there is a second bedroom with an ensuite bathroom and a relaxing loft with an option to convert to a 3rd bedroom.
Sales Office
Hours
| Monday - Tuesday |
Closed
|
| Wednesday |
12:00 PM - 5:00 PM
|
| Thursday - Saturday |
10:00 AM - 5:00 PM
|
| Sunday |
Closed
|
Office Address
10840 Lyric St
Lone Tree, CO 80134
Driving Directions
Home Details
Home Type
- Single Family
Parking
- 2 Car Attached Garage
- Rear-Facing Garage
Home Design
- New Construction
Interior Spaces
- 3-Story Property
- Family Room
- Home Office
- Loft
- Kitchen Island
Bedrooms and Bathrooms
- 2 Bedrooms
- Walk-In Closet
- Powder Room
- Double Vanity
- Private Water Closet
- Walk-in Shower
Laundry
- Laundry Room
- Laundry on upper level
Outdoor Features
- Deck
- Front Porch
Community Details
Overview
- No Home Owners Association
Amenities
- Clubhouse
- Bike Room
Recreation
- Fitness Center
- Community Pool
- Hiking Trails
- Trails
Map
Other Plans in Lyric at Ridgegate - Lyric at RidgeGate
About the Builder
Thrive Home Builders has devoted more than three decades to meticulously crafting homes aimed at providing a safe, sustainable haven for families and communities across the Denver Metro Area and Northern Colorado. Each client's home will be constructed to the highest standards of health and stewardship, ensuring a space where their family can truly thrive. Thrive's independence and local roots empower them to carefully select locations that perfectly match their client's lifestyle. Clients' home-buying journeys will mirror Thrive's dedication to prioritizing their needs as they embark on the creation of their new home.
Nearby Homes
- Lyric at Ridgegate - Lyric at RidgeGate
- Lyric at Ridgegate - Fusion
- Lyric at Ridgegate - Tribute at Lyric
- 10877 Lyric
- Lyric at Ridgegate - Townhomes
- Lyric at Ridgegate - Storytellers at Lyric
- Lyric at Ridgegate - Legends at Lyric
- Lyric at Ridgegate - Autograph at Lyric
- 10884 Lyric St
- The Summit at Meridian
- 9167 Blue Needle Ln
- 9148 Hayden Peak St
- 9140 Hayden Peak St
- 9124 Hayden Peak St
- Newlin Crossing - The Pioneer Collection
- Newlin Crossing - The Monarch Collection
- 0 Dogwood Ave
- Alder Creek - Paired Homes
- Ascent at Inverness
- Alder Creek - Floret Collection
