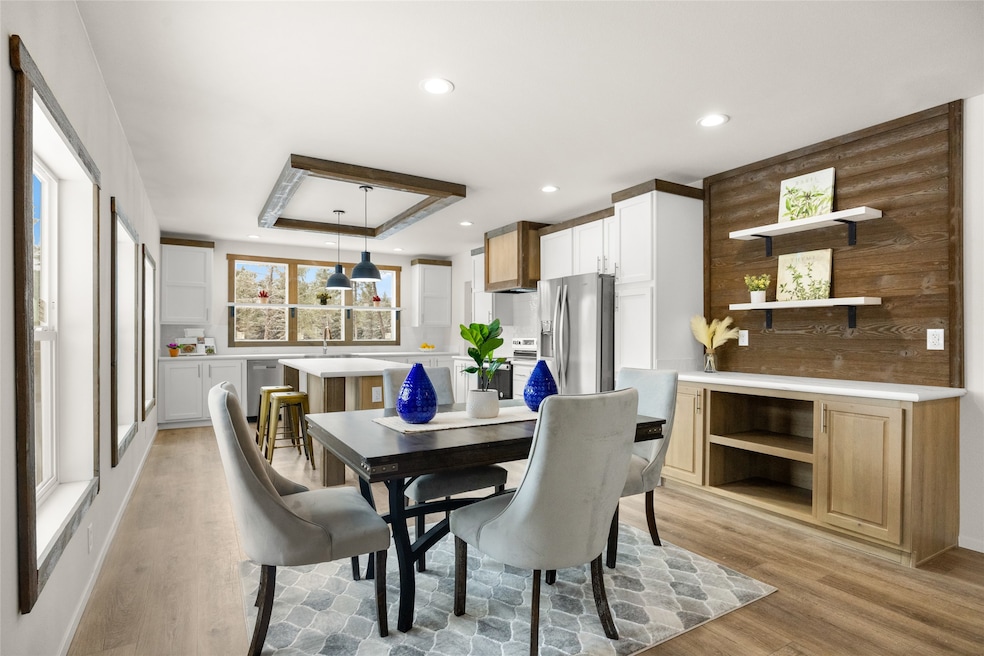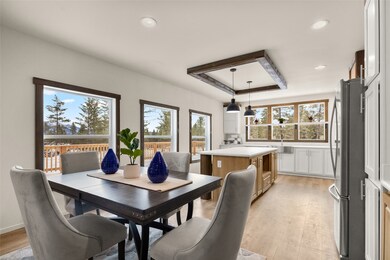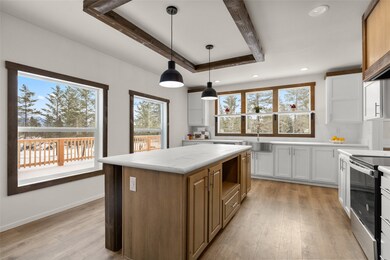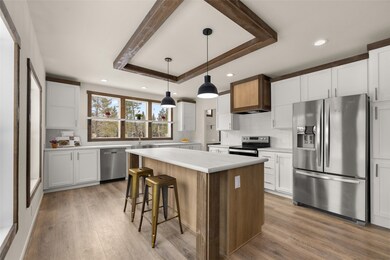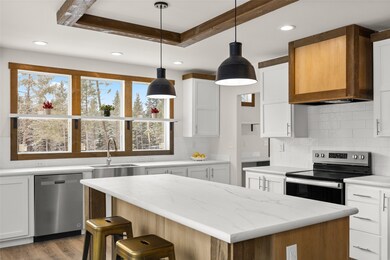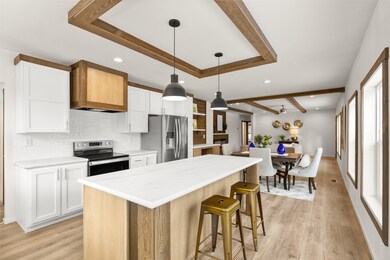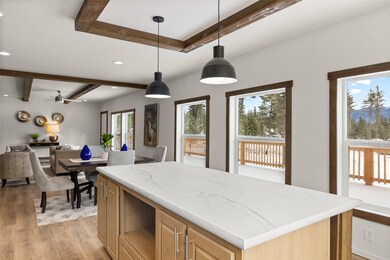
Nhn Osprey Loop Fortine, MT 59918
Estimated payment $3,438/month
Highlights
- Views of Trees
- Forced Air Heating System
- High Speed Internet
- Ranch Style House
- Manufactured Home
- Level Lot
About This Home
This to-be-built manufactured home on a 1.22-acre lot is part of a brand-new 44-lot subdivision. Beautifully crafted farmhouse-style family home features an extra-large living room open to a bright modern country-style front kitchen with six windows allowing natural light to permeate the entire area, a large centerpiece island, lots of handcrafted cabinets and countertop space, an adjoining desk area with a large pantry, and a separate laundry area with freezer space. The luxurious master bedroom includes an ensuite featuring a large freestanding soaking tub, separate stall shower, “his” and “hers” sinks, and an extra-large walk-in closet. Kingsize guest bedrooms come with walk-in closets and a roomy guest bath. A 20x30 shop is also included, providing ample space for projects, storage, or hobbies. Don't miss out on the chance to be part of this exciting new community.
Listing Agent
Beckman's Real Estate License #RRE-BRO-LIC-67016 Listed on: 01/06/2025
Property Details
Home Type
- Manufactured Home
Est. Annual Taxes
- $500
Year Built
- Built in 2024
Lot Details
- 1.22 Acre Lot
- Level Lot
- Back and Front Yard
HOA Fees
- $33 Monthly HOA Fees
Property Views
- Trees
- Mountain
Home Design
- 1,760 Sq Ft Home
- Ranch Style House
- Poured Concrete
Kitchen
- Oven or Range
- Microwave
- Dishwasher
Bedrooms and Bathrooms
- 4 Bedrooms
- 2 Full Bathrooms
Mobile Home
- Manufactured Home
Utilities
- Forced Air Heating System
- Septic Tank
- Private Sewer
- High Speed Internet
- Phone Available
- Cable TV Available
Listing and Financial Details
- Assessor Parcel Number 56471728201730000
Community Details
Overview
- Association fees include snow removal
- Barnaby Heights Association
- Built by See remarks
- Barnaby Heights Subdivision
Recreation
- Snow Removal
Map
Home Values in the Area
Average Home Value in this Area
Property History
| Date | Event | Price | Change | Sq Ft Price |
|---|---|---|---|---|
| 07/03/2025 07/03/25 | Price Changed | $399,000 | -34.5% | $227 / Sq Ft |
| 01/06/2025 01/06/25 | For Sale | $609,000 | -4.7% | $346 / Sq Ft |
| 01/06/2025 01/06/25 | For Sale | $639,000 | +16.4% | $363 / Sq Ft |
| 12/23/2024 12/23/24 | For Sale | $549,000 | -- | $312 / Sq Ft |
Similar Homes in Fortine, MT
Source: Montana Regional MLS
MLS Number: 30038648
- Nhn Starling Dr
- Nhn Lot #32 Osprey Loop
- Nhn Lot #33 Osprey Loop
- Nhn Lot #34 Osprey Loop
- Lot 1b Meadow Springs
- Lot 2 Meadow Springs Subdivision
- Lot 1A Meadow Springs
- Nhn Ray Flanagan Ln
- 777 Meadow Creek Rd
- 6544 Meadow Creek Rd
- 16 Porcupine Ridge Rd
- 174 Badger Trail
- TR2 Roberts Creek Rd
- 87 Badger Trail
- 388 Coyote Ridge Pass
- 474 Coyote Ridge Pass
- Lot 8 Whispering Pines Subdivision
- 7461 Meadow Creek Rd
- 418 Coyote Ridge Pass
- 320 Silver Spur Trail
