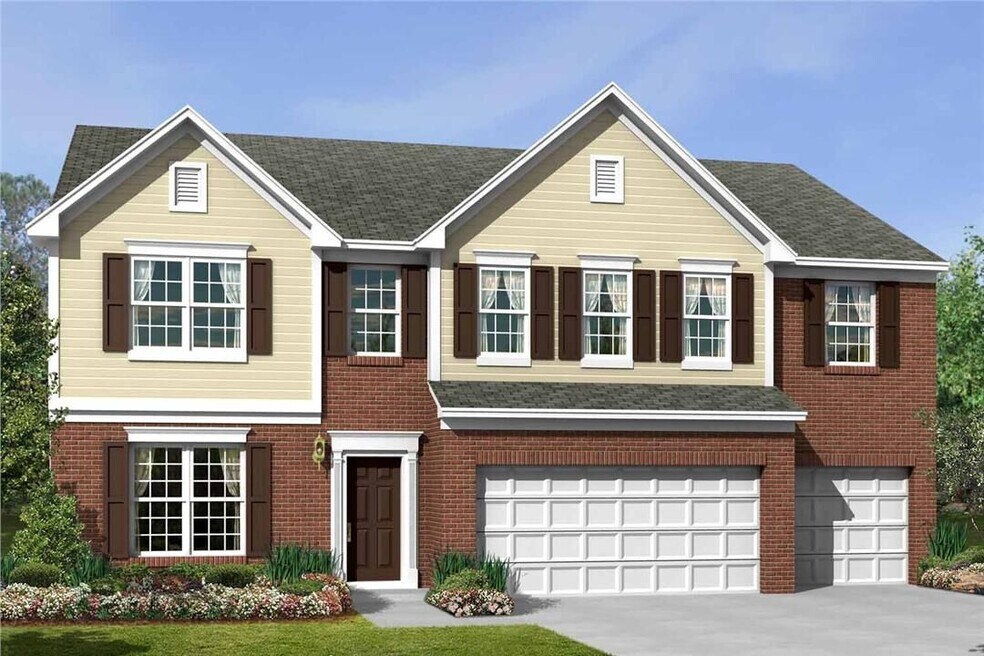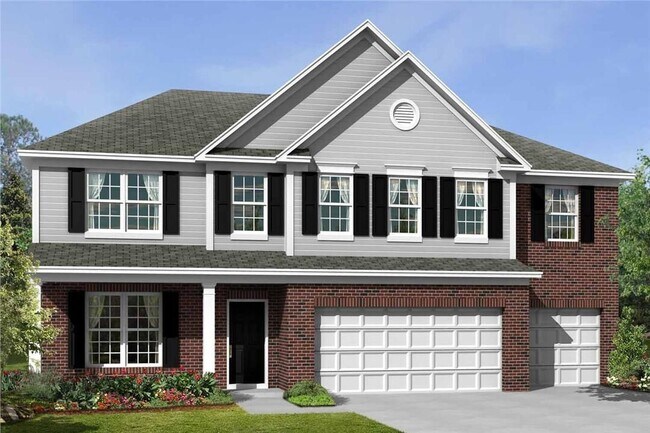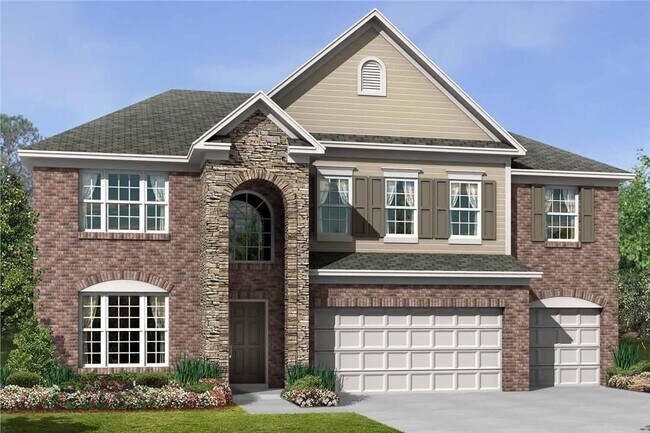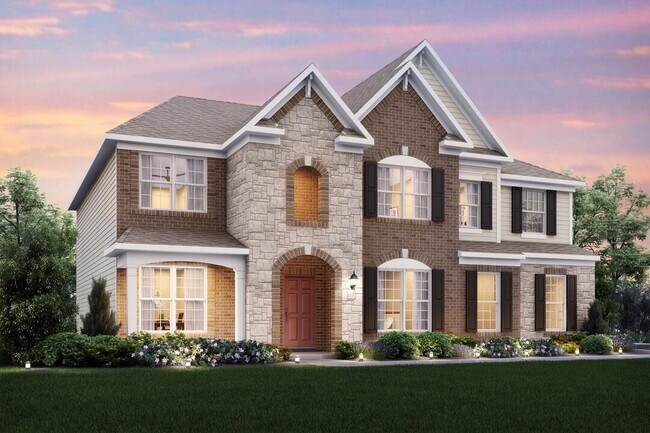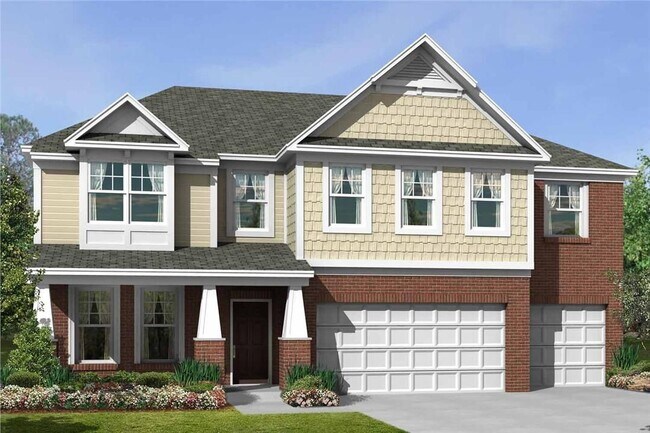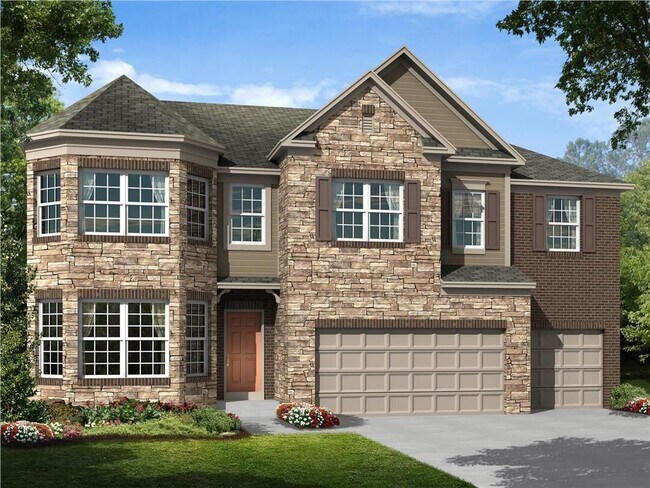
Verified badge confirms data from builder
West Chester, OH 45241
Estimated payment starting at $4,189/month
Total Views
455
3 - 4
Beds
2.5
Baths
3,317
Sq Ft
$201
Price per Sq Ft
Highlights
- New Construction
- Bonus Room
- Breakfast Area or Nook
- Lakota West High School Rated A-
- Den
- Formal Dining Room
About This Floor Plan
The Nicholas is a beautiful 2-story, 4-bedroom, bonus room, and 2.5 bath home. This floorplan includes a 2-car garage and a variety of exterior elevation options to choose from.
Sales Office
Hours
| Monday |
11:00 AM - 6:00 PM
|
| Tuesday - Wednesday |
Closed
|
| Thursday - Sunday |
11:00 AM - 6:00 PM
|
Sales Team
Gena Storer
Office Address
This address is an offsite sales center.
8141 Stone Dr
West Chester, OH 45241
Driving Directions
Home Details
Home Type
- Single Family
Parking
- 2 Car Attached Garage
- Front Facing Garage
Home Design
- New Construction
Interior Spaces
- 2-Story Property
- Formal Dining Room
- Den
- Bonus Room
- Breakfast Area or Nook
- Basement
Bedrooms and Bathrooms
- 3 Bedrooms
- Walk-In Closet
- Powder Room
- Bathtub with Shower
- Walk-in Shower
Laundry
- Laundry Room
- Laundry on upper level
Outdoor Features
- Front Porch
Community Details
Overview
- Greenbelt
Recreation
- Trails
Map
Other Plans in Honerlaw Estates
About the Builder
M/I Homes has been building new homes of outstanding quality and superior design for many years. Founded in 1976 by Irving and Melvin Schottenstein, and guided by Irving’s drive to always “treat the customer right,” they’ve fulfilled the dreams of hundreds of thousands of homeowners and grown to become one of the nation’s leading homebuilders. Whole Home Building Standards. Forty years in the making, their exclusive building standards are constantly evolving, bringing the benefits of the latest in building science to every home they build. These exclusive methods of quality construction save energy and money while being environmentally responsible. Their homes are independently tested for energy efficiency and Whole Home certified. Clients get the benefits of a weather-tight, money saving, better-built home.
Nearby Homes
- 8178 Stone Dr
- 8820 Butler Warren Rd
- 8830 Butler Warren Rd
- 8391 Dimmick Rd
- Losh Landing - Masterpiece Collection
- 9750 Cincinnati Columbus Rd
- 9867 Kensington Ln
- 7648 Waterfront Way
- 7660 Waterfront Way
- 7692 Waterfront Way
- 7600 Waterfront Way
- Long Love Lakes
- 8851 Old Farm Dr
- 8848 Oakcrest Way
- 12102 Paulmeadows Dr
- 6810 Cork Dr
- West Ridge - Noble
- West Ridge - Prestige
- West Ridge
- 6730 Maverick Dr
