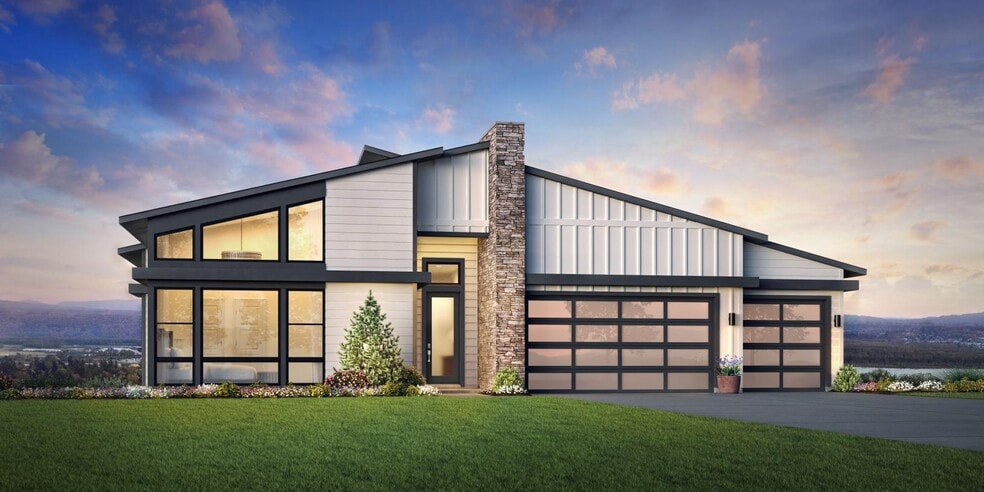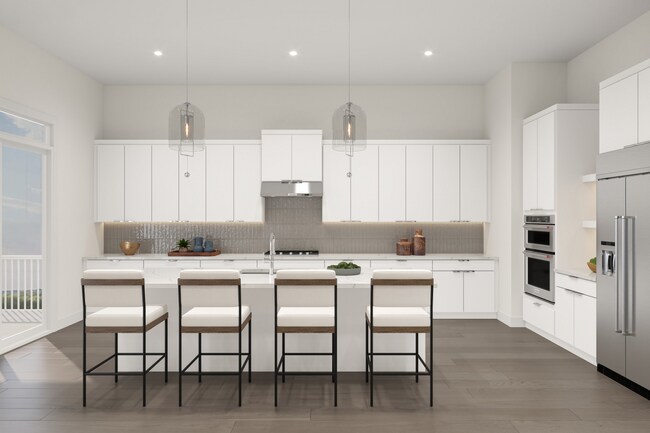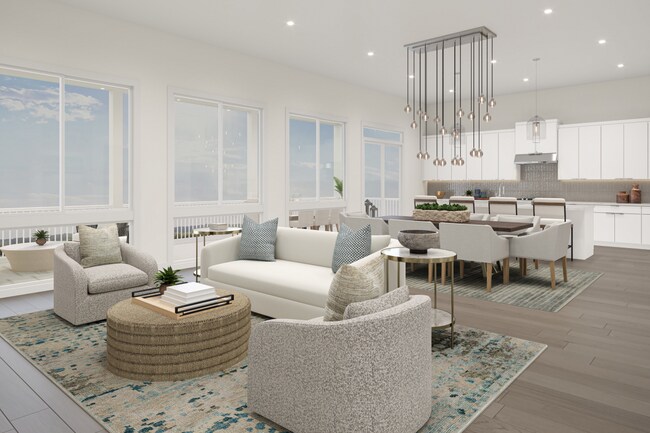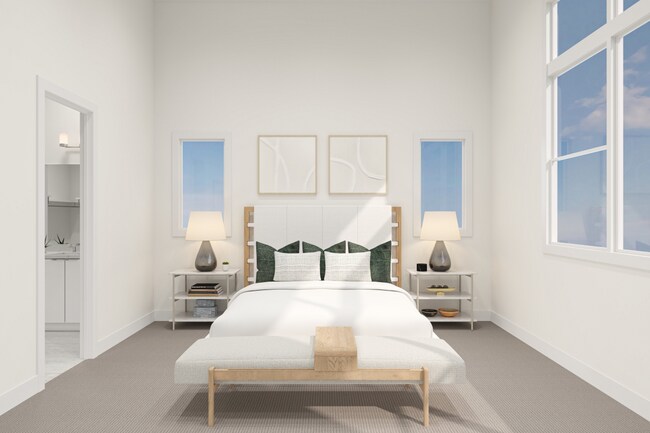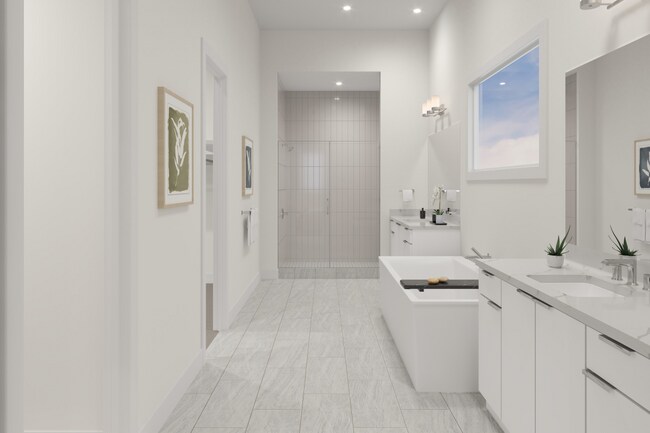
Estimated payment starting at $10,785/month
Highlights
- New Construction
- Primary Bedroom Suite
- High Ceiling
- Eat-In Gourmet Kitchen
- Main Floor Primary Bedroom
- Great Room
About This Floor Plan
The Nimbus home design blends stylish comfort with expansive living spaces. The open-concept great room, complete with a cozy fireplace, flows into the casual dining area and a gourmet kitchen featuring an island and dual pantries perfect for hosting and everyday meals. A spacious covered deck off the kitchen extends the living area outdoors, ideal for fresh-air entertaining. The luxurious primary suite includes a generous walk-in closet and spa-like bath with a soaking tub, seat-equipped shower, and private water closet. A secondary bedroom suite with a walk-in closet offers a private retreat for guests or extended stays. On the lower level, three additional secondary bedrooms one with a private bath and two with access to a dual-sink hall bath with soaking tub provide ample space for family. A nearby flex room opens into the finished basement, which flows out to a covered patio for year-round indoor-outdoor living. Additional highlights include a dedicated laundry area, powder room, and abundant storage throughout.
Builder Incentives
Take advantage of limited-time incentives on select homes during Toll Brothers Holiday Savings Event, 11/8-11/30/25.* Choose from a wide selection of move-in ready homes, homes nearing completion, or home designs ready to be built for you.
Sales Office
| Monday |
Closed
|
| Tuesday |
Closed
|
| Wednesday |
2:00 PM - 5:00 PM
|
| Thursday |
10:00 AM - 5:00 PM
|
| Friday |
10:00 AM - 5:00 PM
|
| Saturday |
11:00 AM - 5:00 PM
|
| Sunday |
11:00 AM - 5:00 PM
|
Home Details
Home Type
- Single Family
Parking
- 3 Car Attached Garage
- Front Facing Garage
- Tandem Garage
Home Design
- New Construction
Interior Spaces
- 2-Story Property
- High Ceiling
- Recessed Lighting
- Fireplace
- Formal Entry
- Great Room
- Combination Kitchen and Dining Room
- Finished Basement
Kitchen
- Eat-In Gourmet Kitchen
- Breakfast Bar
- Built-In Oven
- Built-In Microwave
- Dishwasher
- Kitchen Island
Bedrooms and Bathrooms
- 5 Bedrooms
- Primary Bedroom on Main
- Primary Bedroom Suite
- Walk-In Closet
- Powder Room
- Primary bathroom on main floor
- Dual Vanity Sinks in Primary Bathroom
- Private Water Closet
- Soaking Tub
- Bathtub with Shower
- Walk-in Shower
Laundry
- Laundry Room
- Laundry on main level
- Washer and Dryer Hookup
Outdoor Features
- Covered Deck
Utilities
- Central Heating and Cooling System
- High Speed Internet
- Cable TV Available
Community Details
- No Home Owners Association
- Water Views Throughout Community
- Mountain Views Throughout Community
Map
Other Plans in Granite Highlands - Bluffs at Granite Highlands
About the Builder
- Granite Highlands - Bluffs at Granite Highlands
- 490 N Y St
- 498 N Z Cir
- 526 N Z Cir
- 540 N Y St
- 451 N X St
- 0 Leburn Rd Unit 22544235
- 750 N V St
- 801 N V St
- Granite Highlands
- Northside - Toll Brothers at Northside
- 0 Green View Estates II Unit NWM2384289
- 3565 W 4th St
- 590 W U St
- 231 W Koa St
- 3800 W 2nd St
- Northside
- 331 W Koa St
- 766 K St
- 380 W Laurel St
