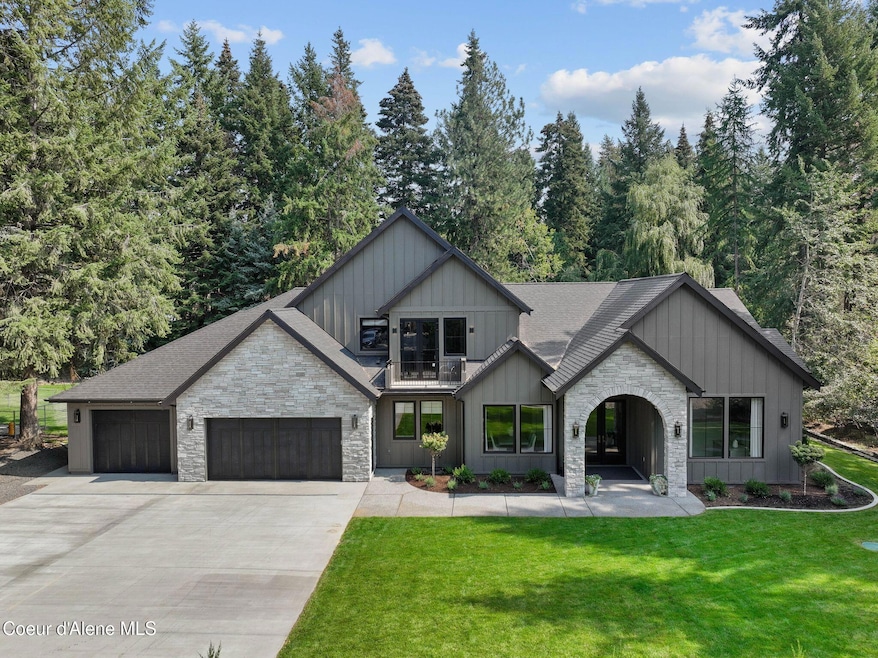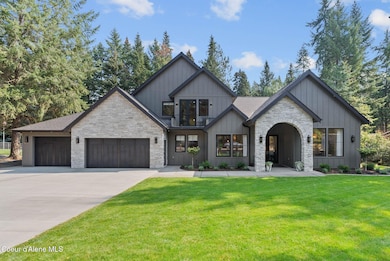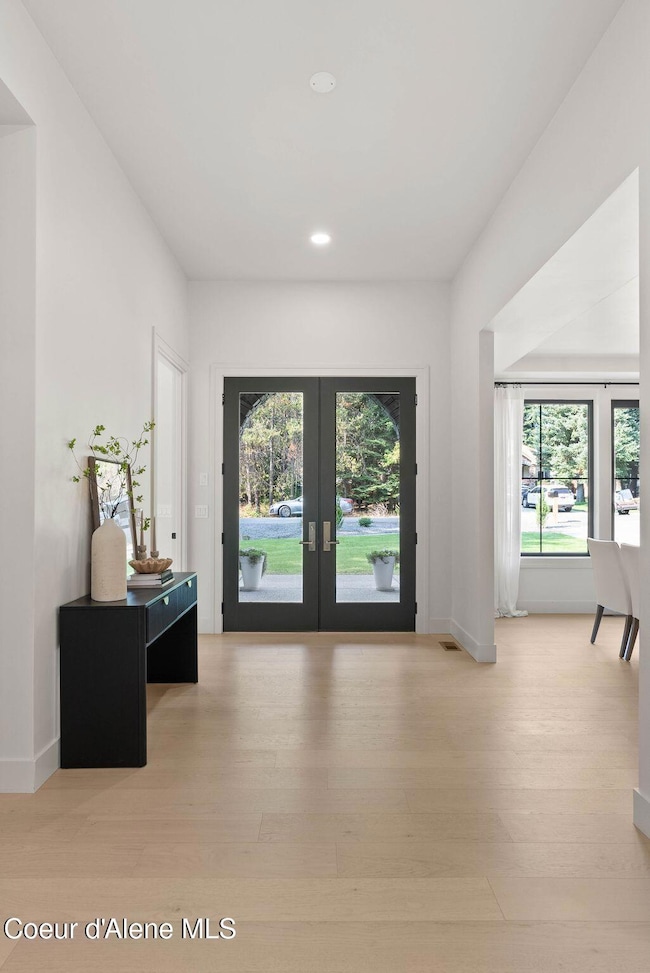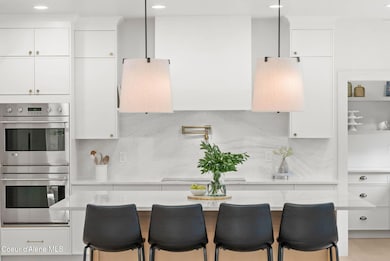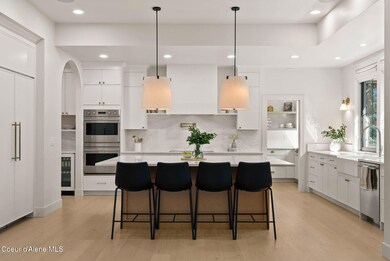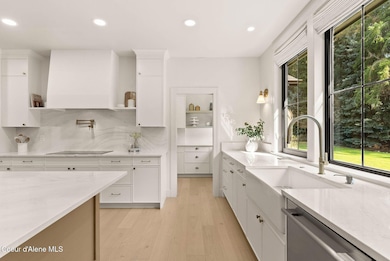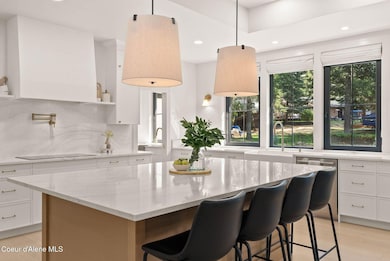NKA S Magma Ln Coeur D'Alene, ID 83814
Rockford Bay NeighborhoodEstimated payment $13,715/month
Highlights
- Gated Community
- Wood Flooring
- Covered Patio or Porch
- Mountain View
- Wine Refrigerator
- Walk-In Pantry
About This Home
This striking beauty is a perfect example of combining luxury real estate with the rugged natural beauty of the exclusive Black Rock golf community. This to-be-built masterpiece has been crafted to exceed the expectations of luxury buyers seeking both elegance and comfort. This 4 bedroom, 3.5 bathroom home has been thoughtfully designed with two suites, both on the main floor and another 2 bedrooms upstairs. With the convenience of laundry facilities on both levels this home caters perfectly to hosting guests in style. Inside, soaring ceilings and expansive windows bathe the home in natural light, while the open-concept design makes it ideal for entertaining. The chef's kitchen features professional-grade appliances, custom cabinetry, a butler's pantry, and a generous center island, seamlessly flowing into a great room anchored by a statement fireplace. The private owner's suite offers a spa-inspired retreat with an oversized walk-in shower and soaking tub. Every detail, from the hardwood flooring to custom lighting, has been carefully selected to elevate the home's timeless sophistication. Outdoors, enjoy a large covered patio to bring the entertaining out. Living in Black Rock means more than just a home it's a lifestyle.
Home Details
Home Type
- Single Family
Est. Annual Taxes
- $456
Year Built
- 2026
Lot Details
- 0.54 Acre Lot
- Open Space
- Landscaped
- Open Lot
- Backyard Sprinklers
- Property is zoned County - AG, County - AG
Parking
- Attached Garage
Property Views
- Mountain
- Neighborhood
Home Design
- Concrete Foundation
- Slab Foundation
- Frame Construction
- Metal Roof
- Wood Siding
- Stone Exterior Construction
- Cedar
- Stone
Interior Spaces
- 3,665 Sq Ft Home
- Multi-Level Property
- Central Vacuum
- Gas Fireplace
- Wood Flooring
- Home Security System
Kitchen
- Walk-In Pantry
- Built-In Oven
- Dishwasher
- Wine Refrigerator
- Kitchen Island
- Disposal
Bedrooms and Bathrooms
- 4 Bedrooms | 2 Main Level Bedrooms
- 4 Bathrooms
- Soaking Tub
Laundry
- Electric Dryer
- Washer
Eco-Friendly Details
- Energy-Efficient Windows
Outdoor Features
- Covered Patio or Porch
- Exterior Lighting
- Rain Gutters
Utilities
- Forced Air Heating and Cooling System
- Heating System Uses Propane
- Heat Pump System
- Furnace
- Propane
- Electric Water Heater
- Community Sewer or Septic
Listing and Financial Details
- Assessor Parcel Number 007750070060
Community Details
Overview
- Property has a Home Owners Association
- Built by Vasiliy Sinchuk
- Black Rock Subdivision
Security
- Gated Community
Map
Home Values in the Area
Average Home Value in this Area
Property History
| Date | Event | Price | List to Sale | Price per Sq Ft |
|---|---|---|---|---|
| 09/12/2025 09/12/25 | For Sale | $2,595,000 | -- | $708 / Sq Ft |
Source: Coeur d'Alene Multiple Listing Service
MLS Number: 25-9366
- L265 S Magma Ln
- L288 W Bronzite Ct
- 0 Lt 1 Blk 2 (L253) S Gypsum Ct
- L118 L119 W Dunite Ct
- 16767 S Citrine Dr
- 17036 S Citrine Dr
- 6078 Quartzite
- 6176 W Dunite Ct
- 17033 S Citrine Dr
- 16791 S Lazurite Dr
- 16692 S Lazurite Dr
- 16829 S Lazurite Dr
- 18046 S Kimberlite Dr
- NKA Onyx Circle L47 W
- Lot 46 Onyx Cir
- 5468 W Carnelian Dr
- 6212 W Platinum Dr
- 5574 W Onyx Cir
- L212 S Basalt Dr
- L193 S Basalt Dr
- 809 E Mullan Ave
- 100 E Coeur d Alene Ave
- 801 E Lakeside Ave Unit 1
- 208 N 8th St Unit A
- 723 N Government Way
- 916 N D St
- 849 N 4th St
- 849 N 4th St
- 101 E Miller Ave Unit B
- 945 N 7th St
- 505 W Spokane Ave
- 912 E Harrison Ave
- 801 S Riverside Harbor Dr
- 2336 W John Loop
- 1940 W Riverstone Dr
- 1000 W Ironwood Dr
- 3404 W Seltice Way
- 3193 N Atlas Rd
- 1566 N 13th St
- 3415 N Huetter Rd Unit 1
