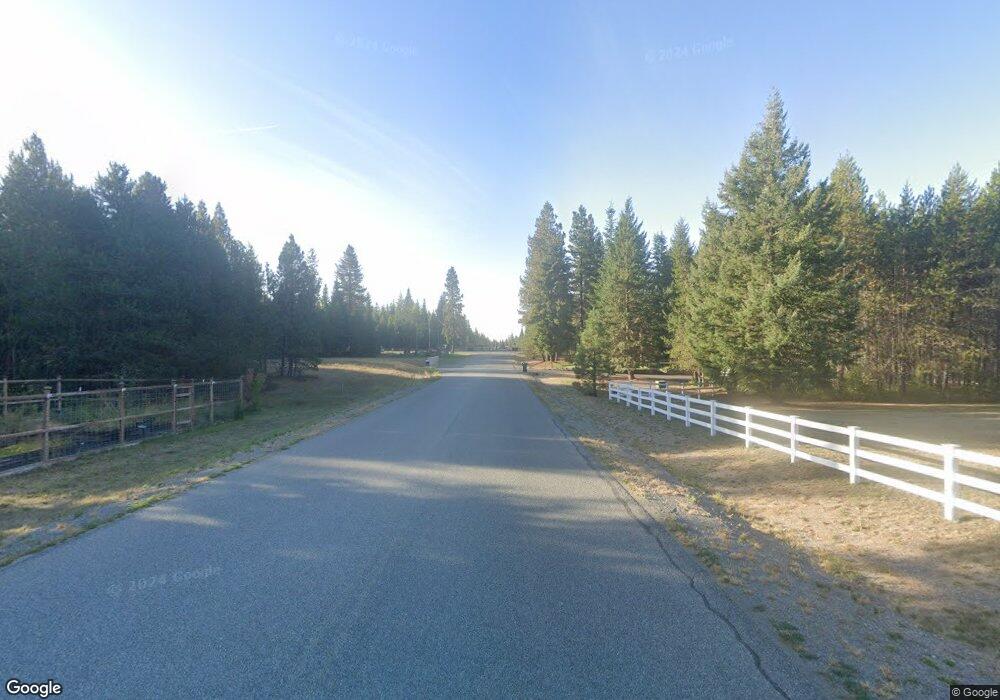NNA Ranch View Dr Unit Lot 3 Rathdrum, ID 83858
3
Beds
4
Baths
3,857
Sq Ft
4.77
Acres
About This Home
This home is located at NNA Ranch View Dr Unit Lot 3, Rathdrum, ID 83858. NNA Ranch View Dr Unit Lot 3 is a home located in Kootenai County with nearby schools including Twin Lakes Elementary School, Timberlake Junior High School, and Timberlake Senior High School.
Create a Home Valuation Report for This Property
The Home Valuation Report is an in-depth analysis detailing your home's value as well as a comparison with similar homes in the area
Home Values in the Area
Average Home Value in this Area
Tax History Compared to Growth
Map
Nearby Homes
- NNA Ranch View Dr
- NNA Ranch View Dr Unit Lot 13
- 21979 N Ranch View Dr
- 21859 N Ranch View Dr
- 2473 W Jesse Ct
- 21994 N Ranch View Dr
- 2536 W Jesse Ct
- 22133 N Ranch View Dr
- 21801 N Ranch View Dr
- 22148 N Ranch View Dr
- 2379 W Jesse Ct
- 2430 W Jesse Ct
- 21701 N Ranch View Dr
- 22199 N Ranch View Dr
- 22190 N Ranch View Dr
- 2374 W Jesse Ct
- 0 W Jesse Ct
- 2229 W Jesse Ct
- 22349 N Ranch View Dr
- 22340 N Ranch View Dr
