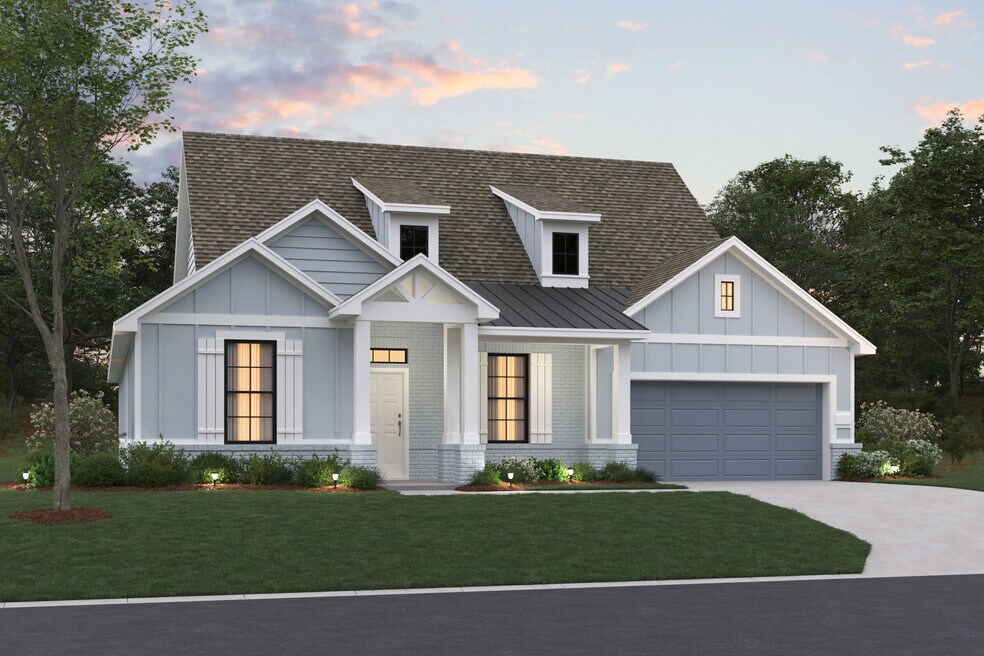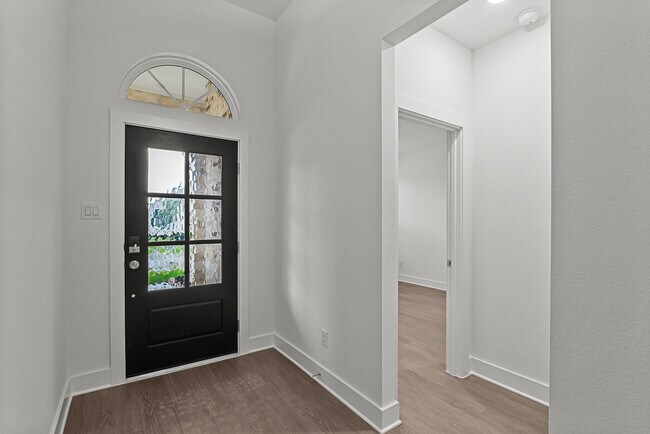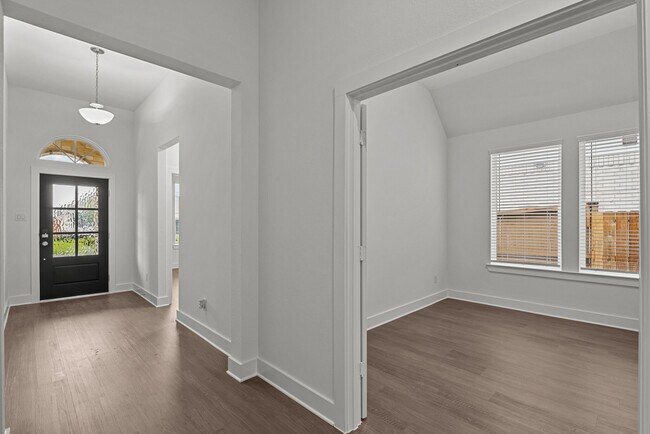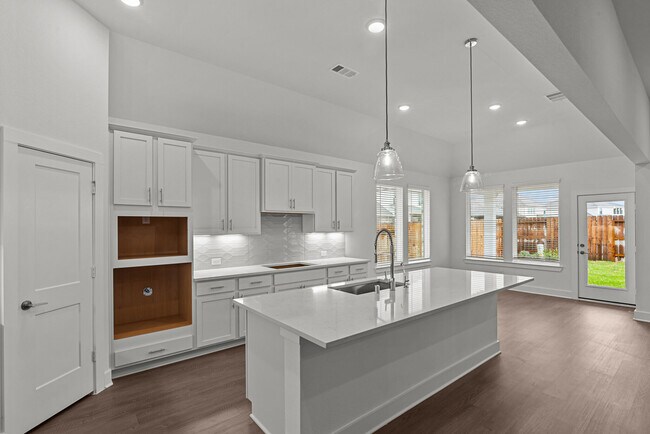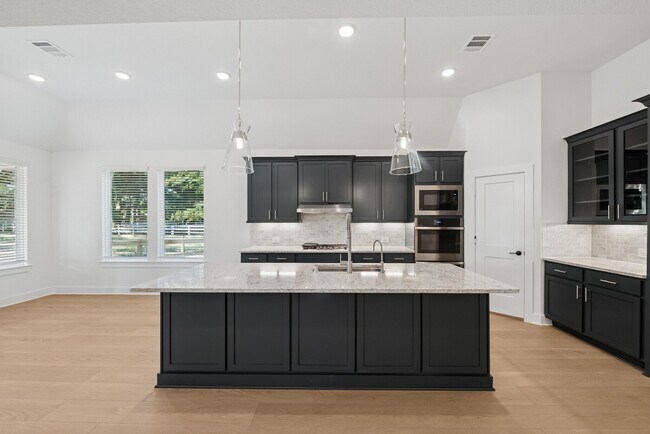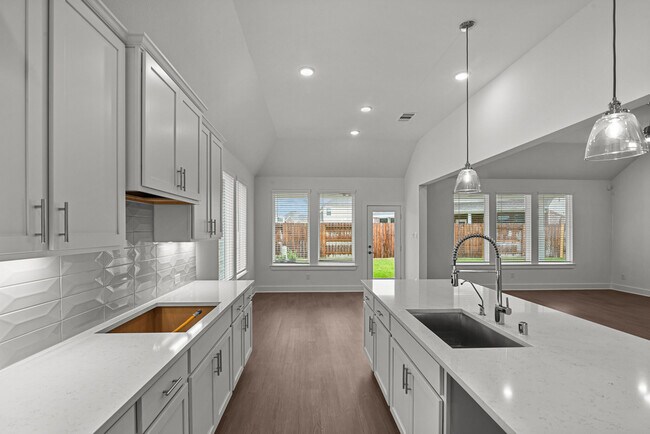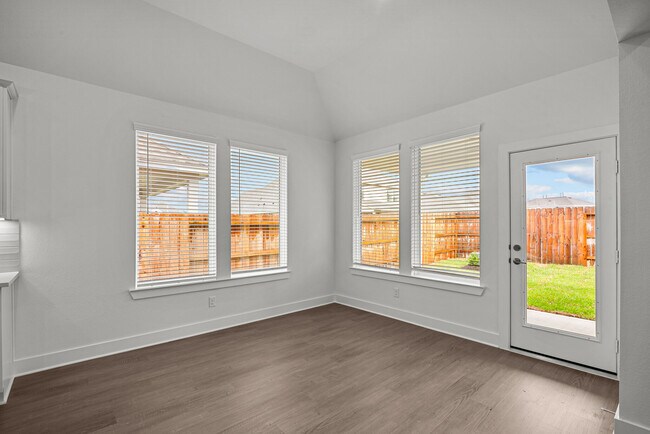
NEW CONSTRUCTION
BUILDER INCENTIVES
Estimated payment starting at $3,098/month
Total Views
1,242
4
Beds
3
Baths
2,783+
Sq Ft
$178+
Price per Sq Ft
Highlights
- New Construction
- Primary Bedroom Suite
- No HOA
- Lone Star Elementary School Rated A
- Community Lake
- Covered Patio or Porch
About This Floor Plan
Welcome to the Nolan floorplan, part of the newest series of M/I Homes. This floorplan features 4 bedrooms, 3 bathrooms, and an optional 3-car garage.
Builder Incentives
Enjoy limited-time seasonal savings on Quick Move-In and To-Be-Built homes including up to $60,000 in flex cash*, GE® appliances**, up to $100k in reduced pricing‡, and more!
Unwrap big savings on a select quick move-in homes with a 3/2/1 buydown featuring first-year rates as low 1.875%* / 5.65% APR* on a 30-year fixed FHA loan through M/I Financial, LLC.
Sales Office
Hours
| Monday |
10:00 AM - 6:00 PM
|
| Tuesday |
10:00 AM - 6:00 PM
|
| Wednesday |
10:00 AM - 6:00 PM
|
| Thursday |
10:00 AM - 6:00 PM
|
| Friday |
10:00 AM - 6:00 PM
|
| Saturday |
10:00 AM - 6:00 PM
|
| Sunday |
12:00 PM - 6:00 PM
|
Sales Team
Jennifer Wammack
Karen Schieb
Office Address
9912 Cavelier Canyon Ct
Montgomery, TX 77316
Driving Directions
Home Details
Home Type
- Single Family
Parking
- 2 Car Attached Garage
- Front Facing Garage
Home Design
- New Construction
Interior Spaces
- 1-Story Property
- Family Room
- Dining Area
- Flex Room
- Laundry Room
Kitchen
- Breakfast Area or Nook
- Kitchen Island
Bedrooms and Bathrooms
- 4 Bedrooms
- Primary Bedroom Suite
- Walk-In Closet
- 3 Full Bathrooms
- Walk-in Shower
Outdoor Features
- Covered Patio or Porch
Community Details
Overview
- No Home Owners Association
- Community Lake
Recreation
- Community Playground
- Trails
Map
Other Plans in Lone Star Landing - 50' Premier Smart Series
About the Builder
M/I Homes has been building new homes of outstanding quality and superior design for many years. Founded in 1976 by Irving and Melvin Schottenstein, and guided by Irving’s drive to always “treat the customer right,” they’ve fulfilled the dreams of hundreds of thousands of homeowners and grown to become one of the nation’s leading homebuilders. Whole Home Building Standards. Forty years in the making, their exclusive building standards are constantly evolving, bringing the benefits of the latest in building science to every home they build. These exclusive methods of quality construction save energy and money while being environmentally responsible. Their homes are independently tested for energy efficiency and Whole Home certified. Clients get the benefits of a weather-tight, money saving, better-built home.
Nearby Homes
- Lone Star Landing - 50' Premier Smart Series
- Lone Star Landing - Smart Series
- 10317 Navarro Path
- 10326 Navarro Path
- 10338 Navarro Path
- 10337 Navarro Path
- 16598 Gaines Glen Ln
- Chapel Lakes
- 8633 Honea Egypt Rd
- TBD Skylane Dr
- TBD Beech Dr
- 7349 Washington Ave
- Lot 20 and 21 Holly Ln S
- 14332 Moonlit Creek Ct
- 2280 Mccaleb Rd
- 11500 Majestic Dr
- 14316 Moonlit Creek Ct
- 14308 Moonlit Creek Ct
- Clopton Farms - Garden Glen
- Clopton Farms - Harvest Point
