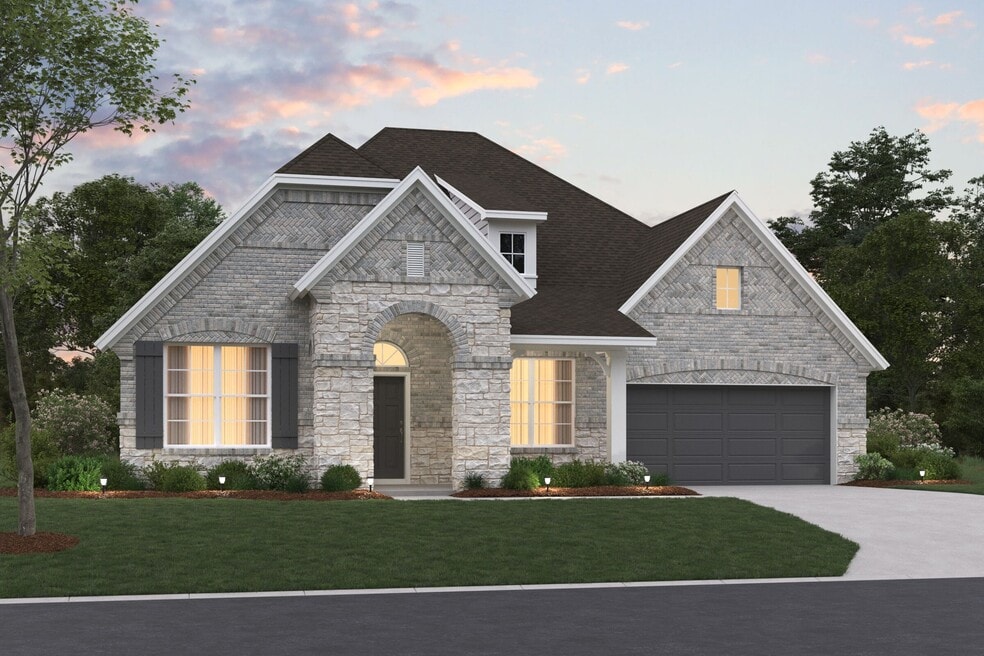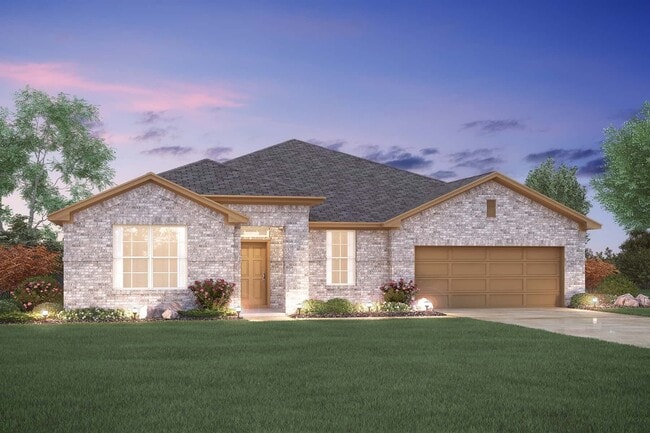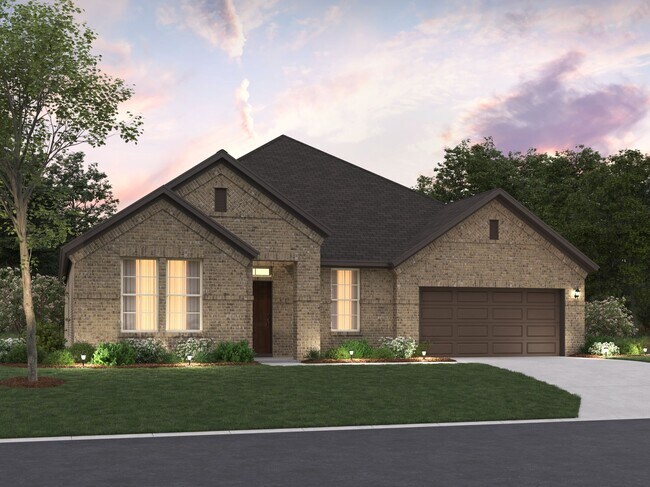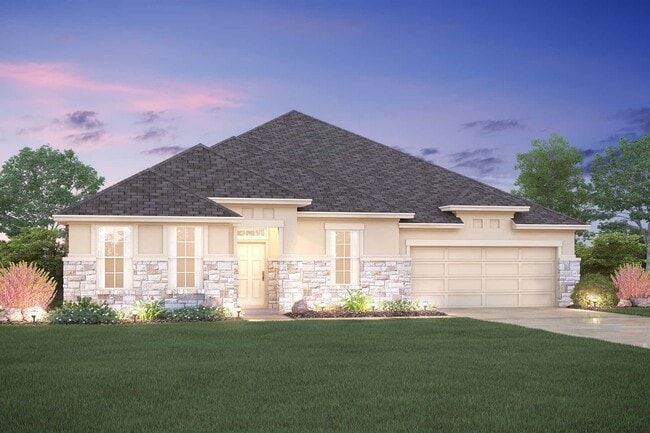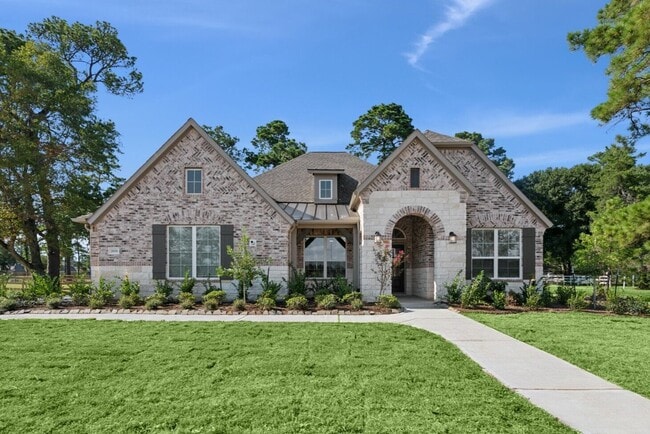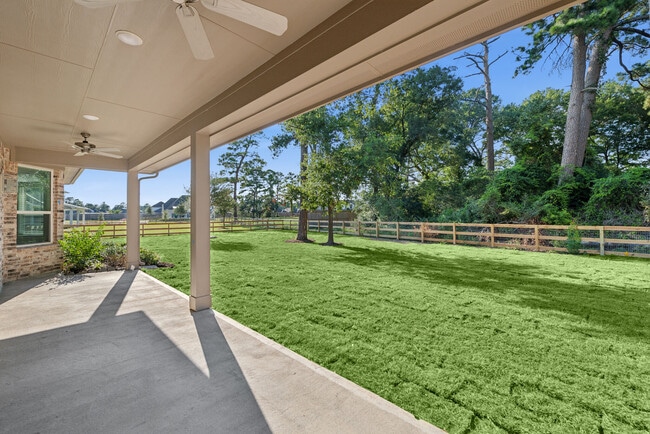
Rosenberg, TX 77471
Estimated payment starting at $2,493/month
Highlights
- New Construction
- Attic
- Lawn
- Primary Bedroom Suite
- Pond in Community
- No HOA
About This Floor Plan
Welcome to the Nolan floorplan by M/I Homes. This 1-story home plan is part of our Premier Series and features 4 bedrooms and 3 bathrooms. In addition, this plan comes with a 2-car garage as standard, with the option to upgrade to a 3-car garage if you wish. This plan can reach up to over 2,800 sqft.
Builder Incentives
Through November 30th, save thousands on already reduced Quick Move-In homes.
Unwrap big savings on a select quick move-in homes with a 3/2/1 buydown featuring first-year rates as low 1.875%* / 5.65% APR* on a 30-year fixed FHA loan through M/I Financial, LLC.
Sales Office
| Monday - Wednesday |
10:00 AM - 6:00 PM
|
| Thursday |
Closed
|
| Friday - Saturday |
10:00 AM - 6:00 PM
|
| Sunday |
12:00 PM - 6:00 PM
|
Home Details
Home Type
- Single Family
Parking
- 2 Car Attached Garage
- Front Facing Garage
Home Design
- New Construction
Interior Spaces
- 1-Story Property
- Family Room
- Dining Area
- Flex Room
- Attic
Kitchen
- Breakfast Room
- Eat-In Kitchen
- Breakfast Bar
- Walk-In Pantry
- Kitchen Island
Bedrooms and Bathrooms
- 4 Bedrooms
- Primary Bedroom Suite
- Walk-In Closet
- Powder Room
- 3 Full Bathrooms
- Primary bathroom on main floor
- Dual Vanity Sinks in Primary Bathroom
- Private Water Closet
- Bathtub with Shower
- Walk-in Shower
Laundry
- Laundry Room
- Laundry on main level
- Washer and Dryer Hookup
Utilities
- Central Heating and Cooling System
- High Speed Internet
- Cable TV Available
Additional Features
- Covered Patio or Porch
- Lawn
Community Details
Overview
- No Home Owners Association
- Pond in Community
Recreation
- Community Playground
Map
Other Plans in Miller's Pond - 50' Premier Smart Series
About the Builder
- Miller's Pond - 50' Premier Smart Series
- Miller's Pond - Smart Series
- 3402 Angus Farm Dr
- 3419 Angus Farm Dr
- 1804 Drover Ln
- 1808 Drover Ln
- 1820 Drover Ln
- 1904 Drover Ln
- 1912 Drover Ln
- 1813 Drover Ln
- 1626 Hartledge Rd
- 1414 Hartledge Rd
- Hallimore Ranch
- Hallimore Ranch
- 00 Hartledge Rd
- 3725 Cottonwood School Rd
- 2005 Cottonwood School Rd
- 0 Texas 10 Spur
- 00 Texas 10 Spur
- 111 Klauke Rd
