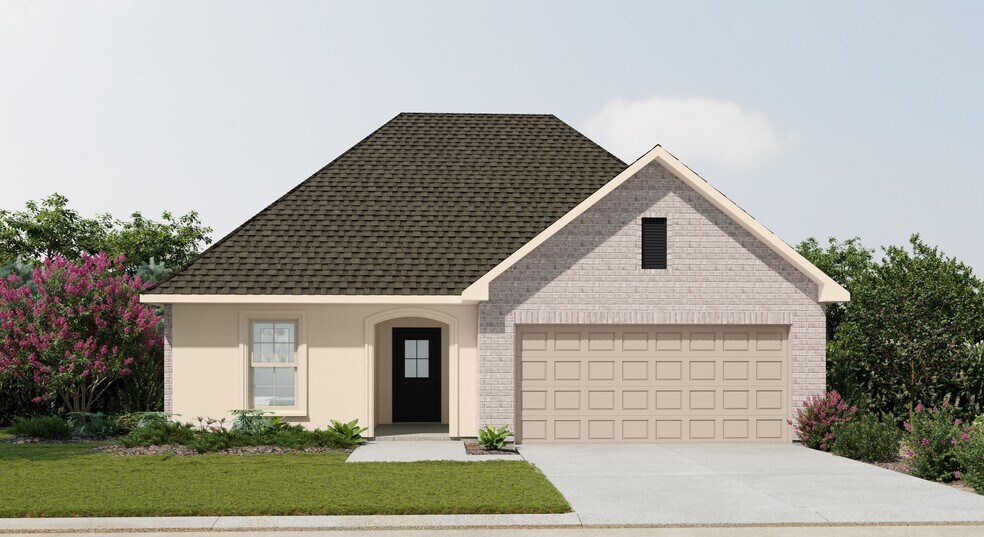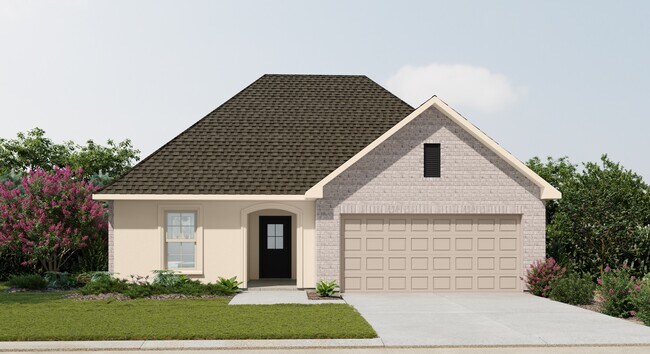
Estimated payment starting at $1,628/month
Total Views
3,808
3
Beds
2
Baths
1,765
Sq Ft
$147
Price per Sq Ft
Highlights
- New Construction
- Covered Patio or Porch
- 2 Car Attached Garage
- Primary Bedroom Suite
- Walk-In Pantry
- Walk-In Closet
About This Floor Plan
- Open Floor Plan- Three Bedrooms, Two Bathrooms- Brick & Stucco Exterior- Double Master Vanity- Walk-In Master Closet- Separate Master Shower- Walk-In Pantry- Recessed Can Lighting in Kitchen- Two Car Garage- Covered Rear Patio
Sales Office
All tours are by appointment only. Please contact sales office to schedule.
Hours
Monday - Sunday
Sales Team
Tyler Sandifer
Office Address
This address is an offsite sales center.
508 Southern Grove Rd
Sterlington, LA 71280
Driving Directions
Home Details
Home Type
- Single Family
Parking
- 2 Car Attached Garage
- Front Facing Garage
Home Design
- New Construction
Interior Spaces
- 1-Story Property
- Recessed Lighting
- Living Room
- Combination Kitchen and Dining Room
Kitchen
- Walk-In Pantry
- Dishwasher
- Kitchen Island
- Kitchen Fixtures
Bedrooms and Bathrooms
- 3 Bedrooms
- Primary Bedroom Suite
- Walk-In Closet
- 2 Full Bathrooms
- Primary bathroom on main floor
- Dual Vanity Sinks in Primary Bathroom
- Bathroom Fixtures
- Bathtub with Shower
Laundry
- Laundry Room
- Laundry on main level
- Washer and Dryer Hookup
Outdoor Features
- Covered Patio or Porch
Utilities
- Air Conditioning
- High Speed Internet
- Cable TV Available
Community Details
- Property has a Home Owners Association
Map
Other Plans in Magnolia Pointe
About the Builder
DSLD Homes is one of the top 30 home builders in the nation and is currently the largest private homebuilder in our region. The level of success they have been able to achieve in their market is largely attributed to their managing partners' 100+ years of residential construction experience. They have also managed to maintain success from their great relationships with local brokers, realtors, and their referral base program.
Nearby Homes

