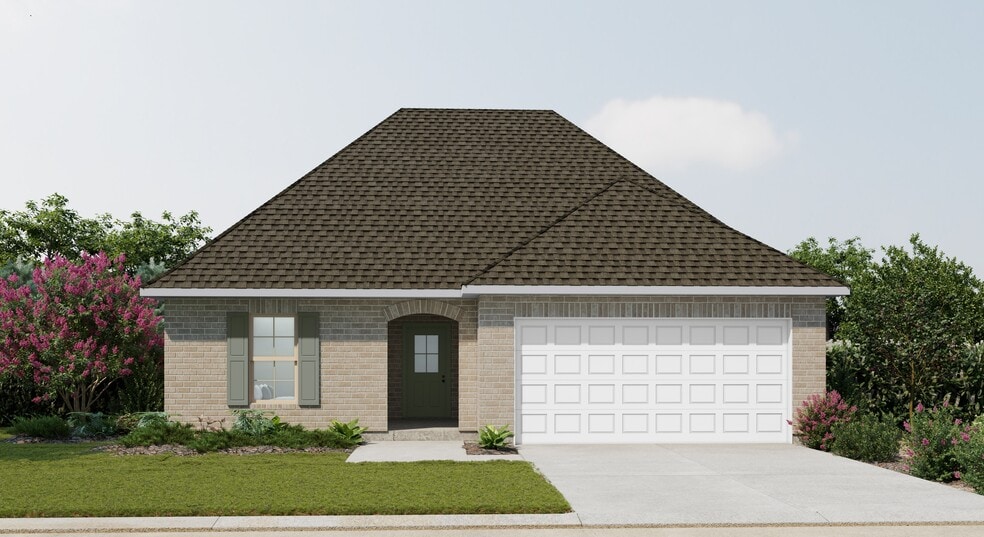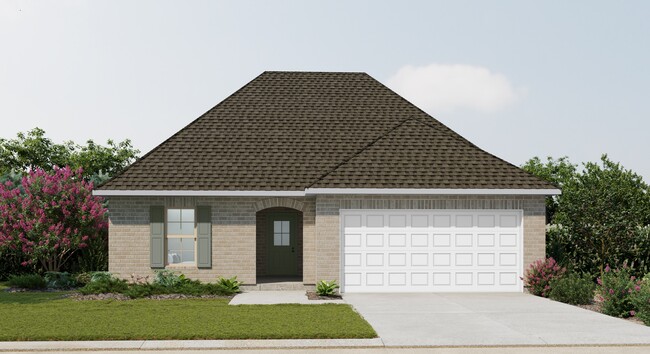
Estimated payment starting at $1,695/month
Total Views
1,339
3
Beds
2
Baths
1,780
Sq Ft
$152
Price per Sq Ft
Highlights
- New Construction
- Primary Bedroom Suite
- Granite Countertops
- Oakshire Elementary School Rated 9+
- ENERGY STAR Certified Homes
- Mud Room
About This Floor Plan
- Open Floor Plan- Three Bedrooms, Two Bathrooms- Brick Exterior- Double Master Vanity- Walk-In Master Closet- Separate Master Shower- Walk-In Pantry- Recessed Can Lighting in Kitchen- Two Car Garage- Covered Rear Patio
Sales Office
All tours are by appointment only. Please contact sales office to schedule.
Sales Team
Elizabeth Crochet
Office Address
371 Rue des Affaires
Houma, LA 70364
Home Details
Home Type
- Single Family
Parking
- 2 Car Attached Garage
- Front Facing Garage
Home Design
- New Construction
Interior Spaces
- 1-Story Property
- Ceiling Fan
- Recessed Lighting
- Mud Room
- Formal Entry
- Living Room
- Combination Kitchen and Dining Room
- Smart Thermostat
Kitchen
- Breakfast Room
- Eat-In Kitchen
- Breakfast Bar
- Walk-In Pantry
- Range Hood
- Dishwasher
- Stainless Steel Appliances
- Kitchen Island
- Granite Countertops
- Prep Sink
Flooring
- Carpet
- Tile
Bedrooms and Bathrooms
- 3 Bedrooms
- Primary Bedroom Suite
- Walk-In Closet
- 2 Full Bathrooms
- Primary bathroom on main floor
- Granite Bathroom Countertops
- Double Vanity
- Bathtub with Shower
- Walk-in Shower
Laundry
- Laundry Room
- Laundry on main level
Utilities
- Central Heating and Cooling System
- Heating System Uses Gas
- Programmable Thermostat
- Tankless Water Heater
Additional Features
- ENERGY STAR Certified Homes
- Covered Patio or Porch
- Landscaped
Community Details
- Property has a Home Owners Association
Map
Other Plans in Evangeline Oaks
About the Builder
DSLD Homes is one of the top 30 home builders in the nation and is currently the largest private homebuilder in our region. The level of success they have been able to achieve in their market is largely attributed to their managing partners' 100+ years of residential construction experience. They have also managed to maintain success from their great relationships with local brokers, realtors, and their referral base program.
Nearby Homes
- Parc Evangeline
- 4697 W Park Ave
- 461 Sugar Plum St
- Evangeline Oaks
- 159 Rue Bordeaux
- 222 Rue Richard
- 192 Rue Richard
- 216 Rue Richard
- 258 Rue Richard
- 117 Rue Bordeaux
- 4456 W Main St
- 2700 Coteau Rd
- 4283 W Main St
- 126 Executive Dr
- 289 Service Rd SE
- 5810 Vicari St
- Adley Oaks
- 305 A Frontage Rd
- TBD Bayou Blue Bypass Rd
- 5638 W Park Ave

