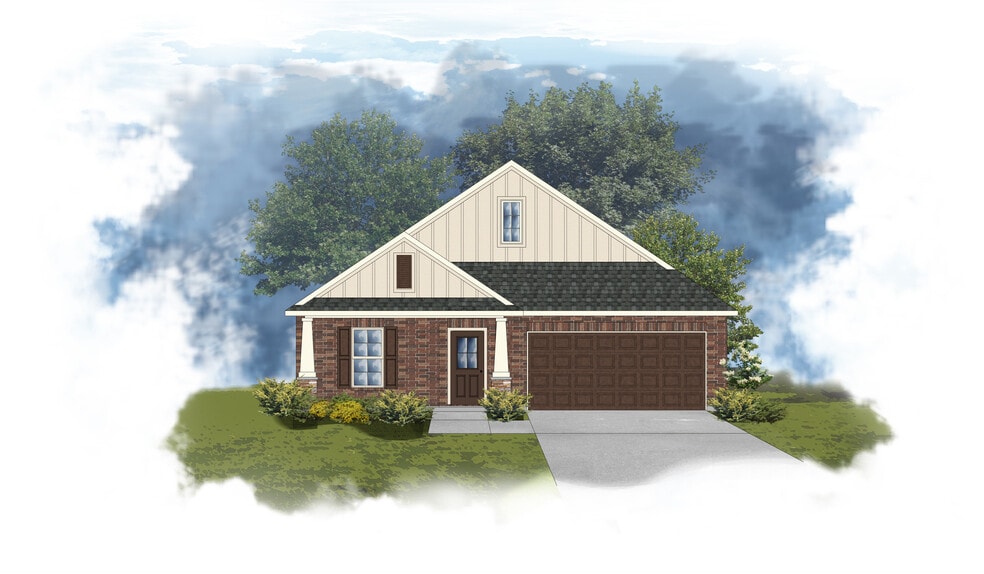
Estimated payment starting at $2,069/month
Total Views
1,420
3
Beds
2
Baths
1,779
Sq Ft
$185
Price per Sq Ft
Highlights
- New Construction
- Gated Community
- Clubhouse
- Primary Bedroom Suite
- ENERGY STAR Certified Homes
- Community Indoor Pool
About This Floor Plan
- Open Floor Plan- Three Bedrooms, Two Bathrooms- Brick & Siding Exterior- Double Master Vanity- Walk-In Master Closet- Separate Master Shower- Walk-In Pantry- Recessed Can Lighting in Kitchen- Two Car Garage- Covered Rear Patio
Sales Office
Hours
| Monday - Saturday |
10:00 AM - 5:00 PM
|
| Sunday |
12:00 PM - 5:00 PM
|
Sales Team
Sherrie Jones
Office Address
800 Sumter Loop
Foley, AL 36535
Home Details
Home Type
- Single Family
Parking
- 2 Car Attached Garage
- Front Facing Garage
Home Design
- New Construction
Interior Spaces
- 1-Story Property
- Recessed Lighting
- Living Room
- Combination Kitchen and Dining Room
Kitchen
- Walk-In Pantry
- Dishwasher
- Kitchen Island
- Granite Countertops
Flooring
- Carpet
- Tile
Bedrooms and Bathrooms
- 3 Bedrooms
- Primary Bedroom Suite
- Walk-In Closet
- 2 Full Bathrooms
- Primary bathroom on main floor
- Granite Bathroom Countertops
- Double Vanity
- Bathtub
- Walk-in Shower
Laundry
- Laundry Room
- Laundry on main level
Additional Features
- ENERGY STAR Certified Homes
- Covered Patio or Porch
Community Details
Overview
- Property has a Home Owners Association
- Pond in Community
Recreation
- Tennis Courts
- Pickleball Courts
- Community Indoor Pool
Additional Features
- Clubhouse
- Gated Community
Map
Move In Ready Homes with this Plan
Other Plans in Live Oak Village
About the Builder
DSLD Homes is one of the top 30 home builders in the nation and is currently the largest private homebuilder in our region. The level of success they have been able to achieve in their market is largely attributed to their managing partners' 100+ years of residential construction experience. They have also managed to maintain success from their great relationships with local brokers, realtors, and their referral base program.
Nearby Homes
- Live Oak Village
- 817 Sumter Loop
- 869 Sumter Loop
- 1744 Breckinridge Place
- 1620 Woodbridge Cir E
- 0 Underwood Rd Unit 4 374579
- 0 Underwood Rd Unit 387826
- 14630 Dayton Cir
- 14693 Dayton Cir
- 919 N Hickory St
- Hadley Village
- 513 W Begonia Ave Unit 5
- Lot 6 W Begonia Ave Unit 6
- 117 W Camphor Ave Unit 11
- 117 W Camphor Ave
- 0 Daugherty Rd Unit 7424075
- 0 Daugherty Rd Unit 7424076
- 0 Daugherty Rd Unit Lot 4 365329
- 0 Daugherty Rd Unit Lot 2 365319
- 0 Daugherty Rd Unit 7424074

