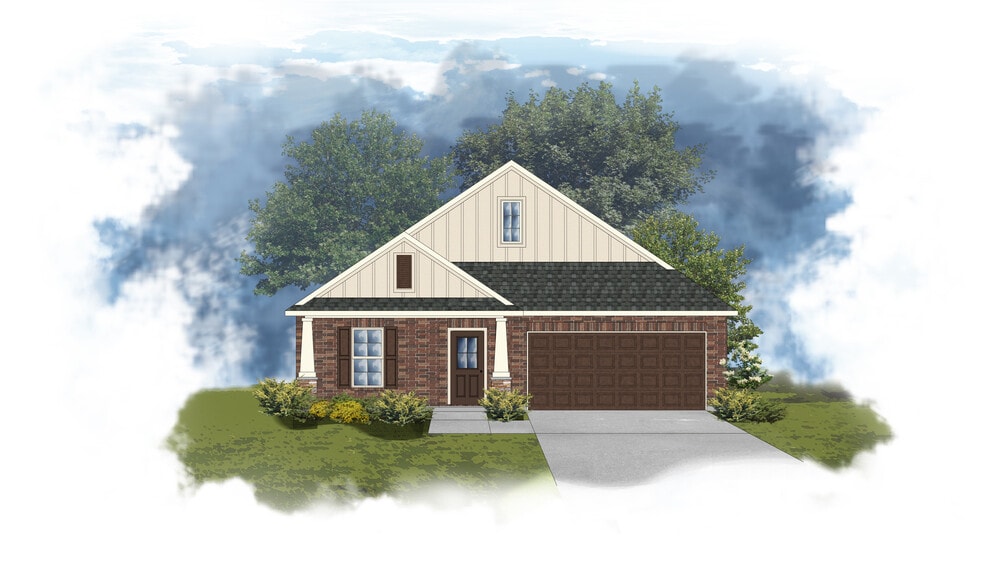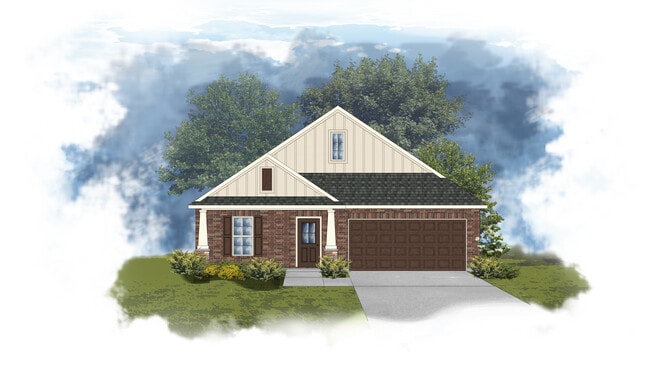
Estimated payment starting at $2,173/month
Total Views
1,381
3
Beds
2
Baths
1,779
Sq Ft
$194
Price per Sq Ft
Highlights
- New Construction
- ENERGY STAR Certified Homes
- Covered Patio or Porch
- Belforest Elementary School Rated A-
- Granite Countertops
- Walk-In Pantry
About This Floor Plan
- Open Floor Plan- Three Bedrooms, Two Bathrooms- Brick & Siding Exterior- Double Master Vanity- Walk-In Master Closet- Separate Master Shower- Walk-In Pantry- Recessed Can Lighting in Kitchen- Two Car Garage- Covered Rear Patio
Sales Office
Hours
| Monday - Saturday |
10:00 AM - 5:00 PM
|
| Sunday |
12:00 PM - 5:00 PM
|
Sales Team
Sean Walker
Office Address
11099 Bonaventure Ave
Daphne, AL 36526
Home Details
Home Type
- Single Family
Parking
- 2 Car Attached Garage
- Front Facing Garage
Home Design
- New Construction
Interior Spaces
- 1-Story Property
- Ceiling Fan
- Recessed Lighting
- ENERGY STAR Qualified Windows
- Formal Entry
- Living Room
- Combination Kitchen and Dining Room
- Carpet
Kitchen
- Walk-In Pantry
- ENERGY STAR Range
- ENERGY STAR Qualified Dishwasher
- Kitchen Island
- Granite Countertops
Bedrooms and Bathrooms
- 3 Bedrooms
- Walk-In Closet
- 2 Full Bathrooms
- Primary bathroom on main floor
- Double Vanity
- Walk-in Shower
Laundry
- Laundry Room
- Laundry on main level
Eco-Friendly Details
- Energy-Efficient Insulation
- ENERGY STAR Certified Homes
Utilities
- ENERGY STAR Qualified Air Conditioning
- Central Heating
- Tankless Water Heater
Additional Features
- Covered Patio or Porch
- Landscaped
Map
Move In Ready Homes with this Plan
Other Plans in Savannah Estates
About the Builder
DSLD Homes is one of the top 30 home builders in the nation and is currently the largest private homebuilder in our region. The level of success they have been able to achieve in their market is largely attributed to their managing partners' 100+ years of residential construction experience. They have also managed to maintain success from their great relationships with local brokers, realtors, and their referral base program.
Nearby Homes
- Savannah Estates
- The Reserve at Daphne
- 10407 Lala Rd
- 27125 County Road 54 W
- 25750 County Road 54 W
- 11051 Hollaway Ln
- 27375 County Road 54 W
- 27521 Theresa Ln
- 26238 State Highway 181
- 26238 Alabama 181 Unit 2
- 0 County Road 64 Unit 660825
- 0 County Road 64 Unit 358198
- 27103 State Highway 181
- 25998 Capra Ct
- 27211 State Highway 181
- Patch Place
- 0 Turkey Branch Dr
- 00 Turkey Branch Dr
- 9283 Parker Ln
- 9259 Parker Ln

