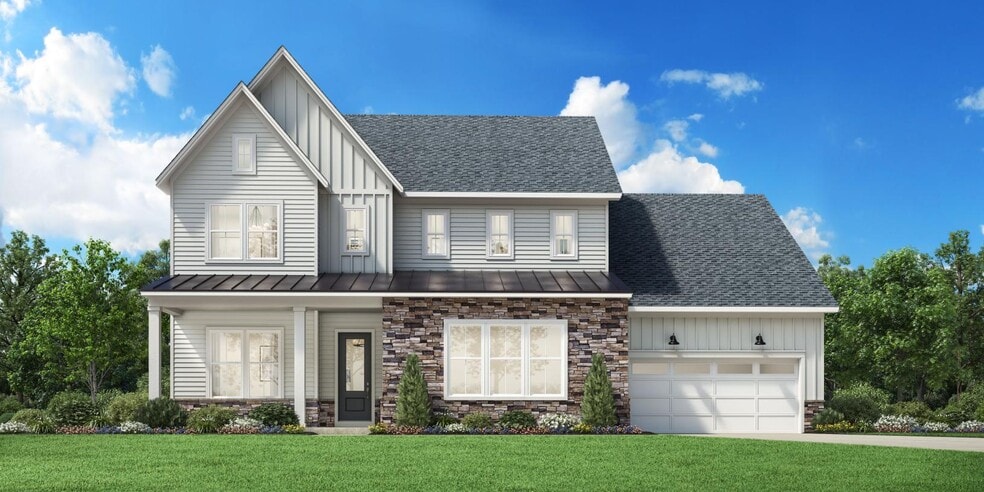
Huntersville, NC 28078
Estimated payment starting at $5,467/month
Highlights
- Community Cabanas
- No HOA
- Soaking Tub
- New Construction
- Outdoor Fireplace
- Trails
About This Floor Plan
The Nora II home design offers a harmonious blend of elegance and functionality. Upon entering, you're greeted by a stunning two-story foyer that leads to an open-concept living area. The heart of the home features a spacious great room seamlessly connected to a well-appointed kitchen with a large island and walk-in pantry, perfect for entertaining. A casual dining area and covered patio extend the living space outdoors. The main floor primary suite provides a luxurious retreat with dual walk-in closets and a spa-like bathroom featuring dual vanities, a soaking tub, and a private water closet. Upstairs, you'll find additional bedrooms, a versatile loft space, and a convenient hobby room, offering adaptable living options for various needs.
Builder Incentives
Your perfect home is waiting for you. Unlock exclusive savings on select homes during Toll Brothers National Sales Event, 1/24-2/8/26.* Talk to an expert for details.
Sales Office
| Monday - Tuesday |
10:00 AM - 6:00 PM
|
| Wednesday |
1:00 PM - 6:00 PM
|
| Thursday - Saturday |
10:00 AM - 6:00 PM
|
| Sunday |
1:00 PM - 6:00 PM
|
Home Details
Home Type
- Single Family
Parking
- 3 Car Garage
Home Design
- New Construction
Interior Spaces
- 3,905 Sq Ft Home
- 2-Story Property
Bedrooms and Bathrooms
- 5 Bedrooms
- Soaking Tub
Community Details
Recreation
- Community Cabanas
- Lap or Exercise Community Pool
- Tot Lot
- Trails
Additional Features
- No Home Owners Association
- Outdoor Fireplace
Map
Other Plans in Overbrook Estates - Ashleaf Collection
About the Builder
- Overbrook Estates - Dogwood Collection
- Overbrook Estates - Elmspring Collection
- Overbrook Estates - Ashleaf Collection
- 00 Stratton Farm Rd
- Roseshire Chase
- Whitaker Pointe - Signature Series
- 14520 Beatties Ford Rd
- 52.55 acres McIlwaine Rd
- The Courtyards at Walters Farm
- Whitaker Pointe - Premier Series
- 7601 Babe Stillwell Farm Rd
- 15925 Henry Ln
- 11707 Cimmaron Rd
- Lachlan Park
- 9923 Ansonborough Square
- 7611 Golden Lake Crescent
- 11629 Palomar Dr
- Enclave at Riverdale
- 12216 Mascot Ln
- 7448 Malabar Rd Unit 13
