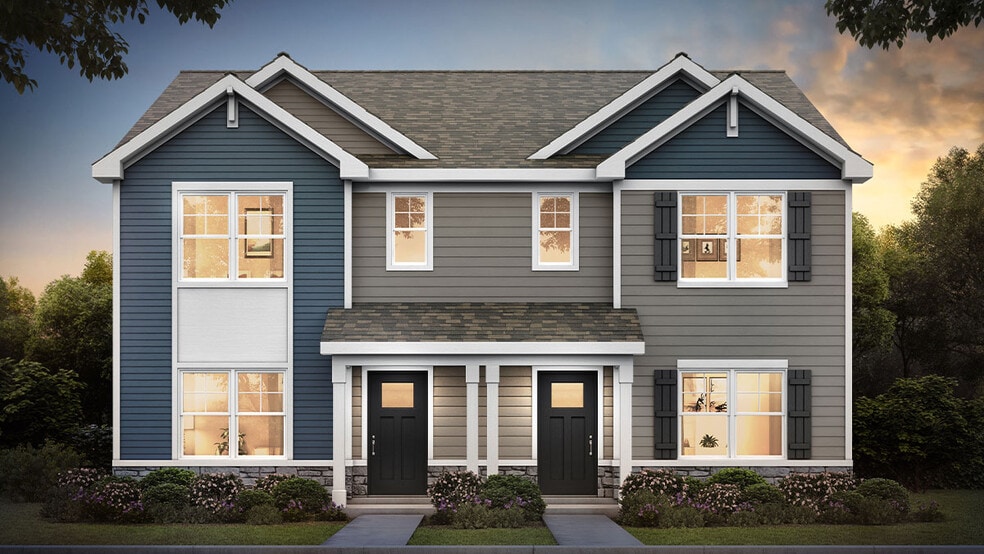
Mount Pleasant, WI 53403
Estimated payment starting at $2,016/month
Highlights
- New Construction
- Loft
- Quartz Countertops
- Primary Bedroom Suite
- Mud Room
- No HOA
About This Floor Plan
The Norfolk is a two-story attached single family floor plan featured in our Pike River Crossing community in Mt. Pleasant, Wisconsin. With stone exterior accents, covered front porches, and rear load garages, the Norfolk is sure to impress. Inside this 3 bedroom, 2.5 bathroom home, you will find 1,543 square feet of living space. The living area is open concept, where your kitchen, great room, and dining areas blend seamlessly into a space perfect for everyday living and entertaining. Off the garage is a convenient mudroom perfect for storing shoes and coats. The kitchen features classic cabinetry, quartz countertops, peninsula island, and stainless steel appliances, which make meal prep easy. You’ll never be too far from the action with the living and dining area right there. A roomy loft, which is perfect for a home office or kids game room is located at the top of the stairs. Every bedroom has carpeted floors and a closet in each room. Whether these rooms become bedrooms or office spaces, there is sure to be comfort. Enjoy an additional full bathroom and a convenient laundry room on the second floor. The primary bedroom has its own walk-in closet and en suite bathroom. The private bathroom includes a double vanity with quartz countertops. Get in touch with us today to learn about the Norfolk plan at Pike River Crossing.
Sales Office
| Monday |
1:00 PM - 5:00 PM
|
| Tuesday - Saturday |
10:00 AM - 5:00 PM
|
| Sunday |
11:00 AM - 5:00 PM
|
Townhouse Details
Home Type
- Townhome
Parking
- 2 Car Attached Garage
- Rear-Facing Garage
Home Design
- New Construction
Interior Spaces
- 1,543 Sq Ft Home
- 2-Story Property
- Mud Room
- Living Room
- Dining Area
- Loft
- Laundry Room
Kitchen
- Stainless Steel Appliances
- Kitchen Island
- Quartz Countertops
Flooring
- Carpet
- Luxury Vinyl Plank Tile
Bedrooms and Bathrooms
- 3 Bedrooms
- Primary Bedroom Suite
- Walk-In Closet
- Powder Room
- Double Vanity
- Bathtub
- Walk-in Shower
Outdoor Features
- Porch
Community Details
- No Home Owners Association
Map
Move In Ready Homes with this Plan
Other Plans in Pike River Crossing
About the Builder
- Pike River Crossing
- Lt0 Old Green Bay Rd
- 4862 Yates Dr
- Lt1 Old Green Bay Rd
- 220 Old Green Bay Rd
- Lt0 1st St
- Lt3 4th St
- Lt4 4th St
- 4749 Piper Ln
- 4801 Piper Ln
- 1071 58th Ave
- 1200 Green Bay Rd
- 9725 Durand Ave
- Lt0 Oakes Rd
- 3247 County Highway H
- Lt0 Taylor Ave
- 77.61 M/L Acres 7th St
- Lt5 Woodlake Ct
- Lt0 62nd Ave
- Lt0 Mariner Dr






