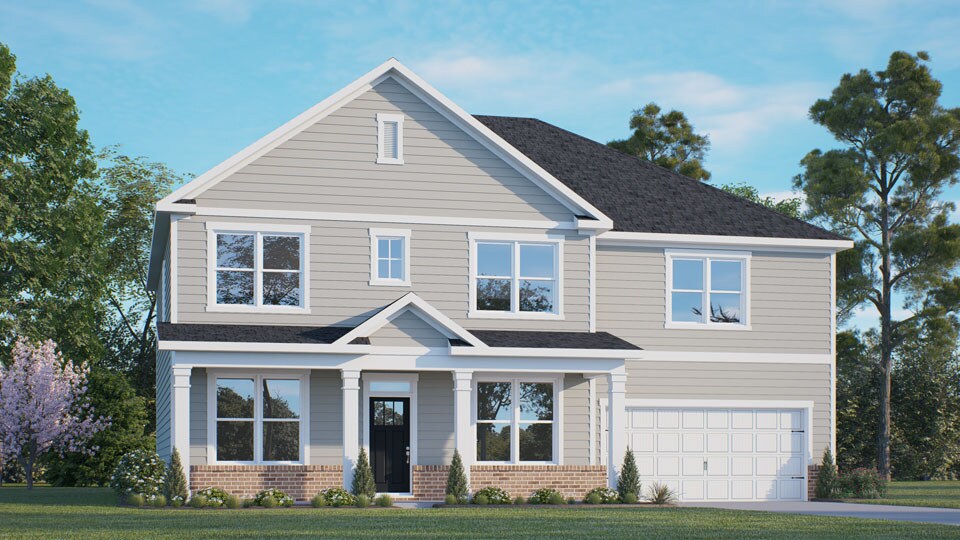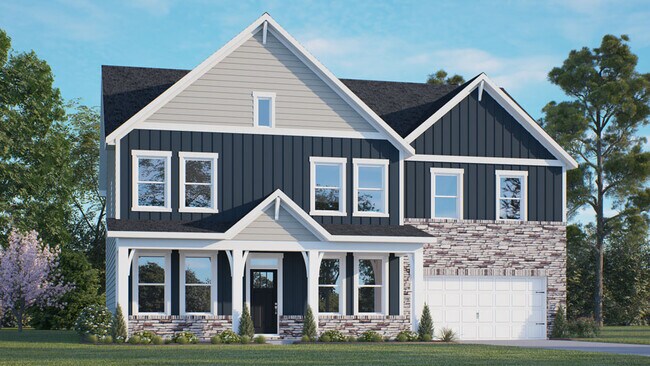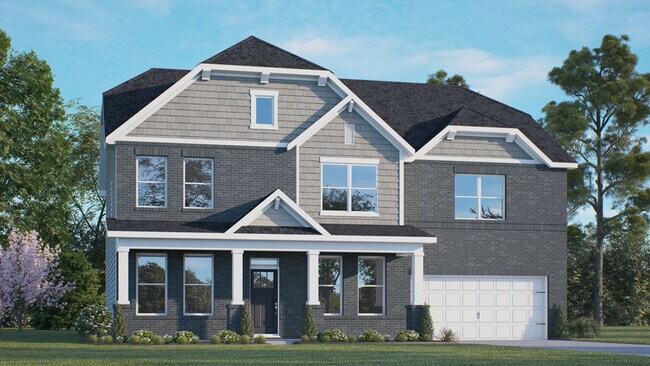
Estimated payment starting at $3,037/month
Highlights
- New Construction
- Main Floor Bedroom
- High Ceiling
- Primary Bedroom Suite
- Loft
- Quartz Countertops
About This Floor Plan
The Norman is one of our brand new two-story floorplans featured at The Manors at Swift Creek Farm in Clayton, NC. This home showcases 3 modern elevations and boasts an impressive level of comfort, luxury, and style. The Norman offers 5 bedrooms, 3 bathrooms, 3,262 sq. ft. of living space, and a 2-car garage. Upon entering through the front door, you’ll be greeted by the study on your left and dining room on your right that has a pass-through to the kitchen with walk-in pantry and butler’s pantry across from one another. The kitchen features a walk-in pantry, spacious kitchen island, quartz countertops, soft-close shaker-style cabinets with crown molding, and stainless steel appliances. The kitchen overlooks the family room that includes a cozy fireplace and a corner breakfast area that leads you onto the covered back patio, perfect for entertaining guests or relaxing after a long day. Passing through the kitchen and breakfast area you’ll find a bedroom connected to a full bathroom. On the second floor is where you’ll find a loft, three additional bedrooms, a full bathroom, and the primary bedroom. The loft offers a flexible space that can be used as a media room, playroom, or a fitness area/home gym. The primary bedroom is thoughtfully accented with a trey ceiling and features a spacious primary bathroom. The primary bathroom boasts a tub and separate walk-in shower, dual vanity, a large walk-in closet with windows to let in natural light, and a water closet for ultimate privacy. The laundry room completes the second floor.
Home Details
Home Type
- Single Family
Lot Details
- Lawn
Parking
- 2 Car Attached Garage
- Front Facing Garage
Home Design
- New Construction
Interior Spaces
- 3,262 Sq Ft Home
- 2-Story Property
- High Ceiling
- Fireplace
- Family Room
- Combination Kitchen and Dining Room
- Home Office
- Loft
- Luxury Vinyl Plank Tile Flooring
Kitchen
- Breakfast Area or Nook
- Walk-In Pantry
- Butlers Pantry
- Built-In Range
- Dishwasher
- Stainless Steel Appliances
- Kitchen Island
- Quartz Countertops
- Shaker Cabinets
Bedrooms and Bathrooms
- 5 Bedrooms
- Main Floor Bedroom
- Primary Bedroom Suite
- Walk-In Closet
- 3 Full Bathrooms
- Dual Vanity Sinks in Primary Bathroom
- Secondary Bathroom Double Sinks
- Private Water Closet
- Bathtub with Shower
- Walk-in Shower
Laundry
- Laundry Room
- Laundry on lower level
- Washer and Dryer Hookup
Outdoor Features
- Patio
- Front Porch
Utilities
- Central Heating and Cooling System
- High Speed Internet
Community Details
Overview
- No Home Owners Association
- Greenbelt
- Near Conservation Area
Recreation
- Community Playground
- Trails
Map
Move In Ready Homes with this Plan
- 196 Cozy Brook Ct
- High Springs
- 109 Omaha Way
- 193 Big Pine Rd
- 145 Big Pine Rd
- 205 Big Pine Rd
- 15 Independence Dr
- 4720 Cleveland Rd
- McAlister Creek
- 0 Freedom Rd
- 96 Juju Dr Unit (Lot 5)
- 80 Juju Dr Unit (Lot 4)
- 44 Juju Dr
- 22 Juju Dr
- 474 Indian Camp Rd
- 63 Juju Dr
- 81 Juju Dr
- 105 Juju Dr Unit (Lot 24)
- 141 Juju Dr
- 170 Freedom Rdg Dr
Ask me questions while you tour the home.


