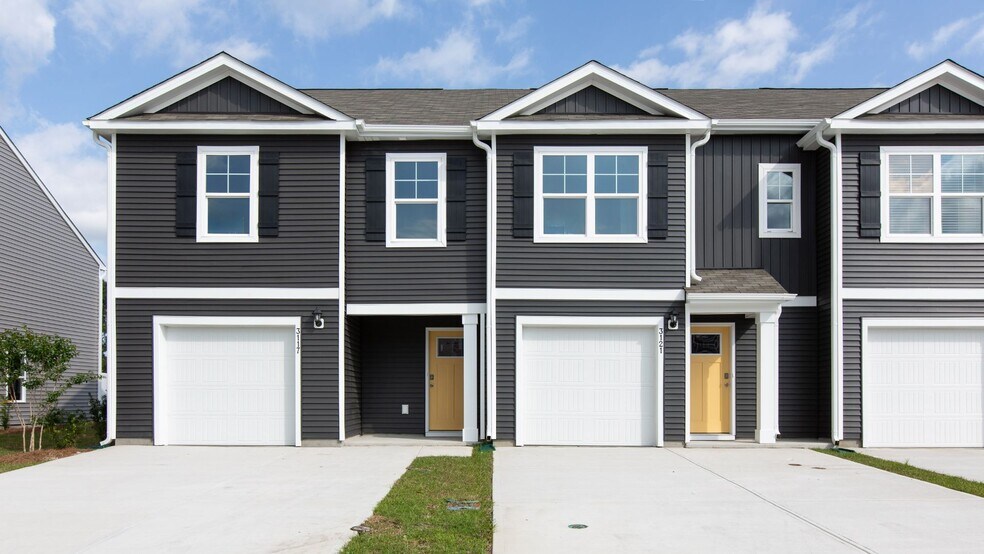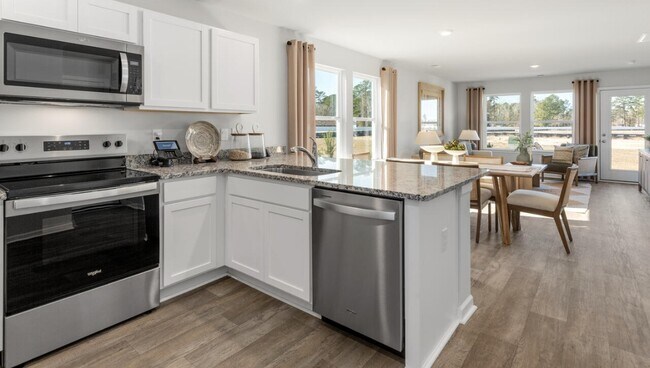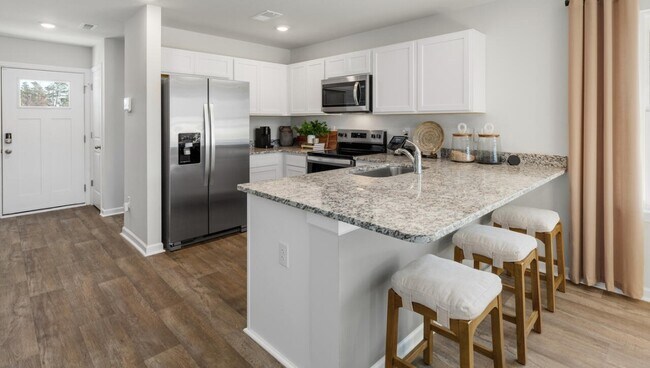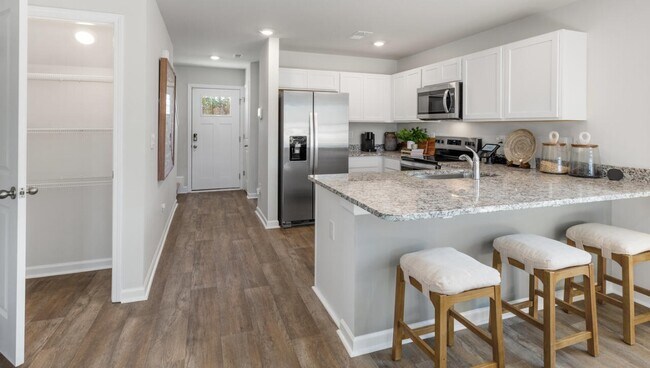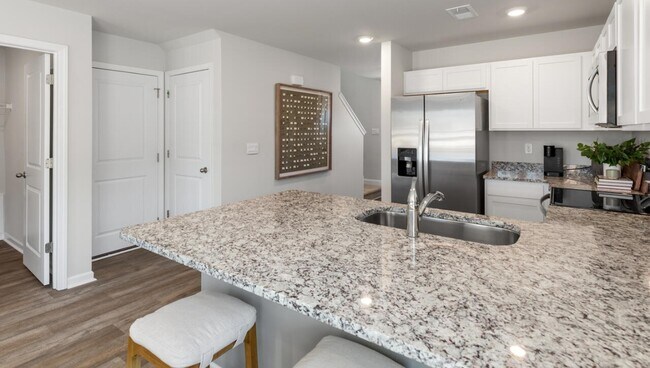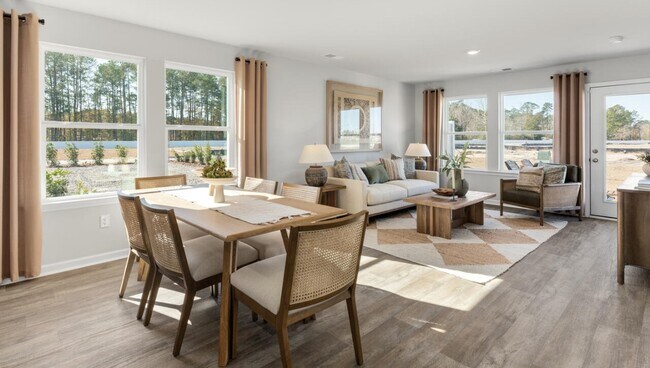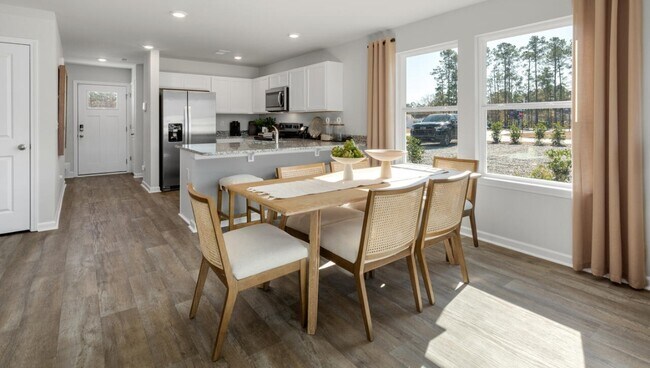
Wilmington, NC 28411
Estimated payment starting at $2,207/month
Highlights
- New Construction
- Primary Bedroom Suite
- Main Floor Primary Bedroom
- South Topsail Elementary School Rated A-
- Clubhouse
- Attic
About This Floor Plan
Welcome to the Norman a two-story townhome with 4 bedrooms, 2.5 Baths, 1,763 sq ft and 1 car garage in a prime location in Wilmington, North Carolina in our Blake Farm community. An almost year around mild climate means you can enjoy the warm salty air and all that the area offers year-round. Your new Norman features an open concept first floor anchored by a spacious kitchen with granite countertops, stainless steel appliances and a peninsula bar that overlooks your family and dining room. Ideal for entertaining guests or enjoying family time while preparing meals. The first floor features the primary bedroom with a walk-in closet and double vanities Upstairs there are 3 more bedrooms, a shared bathroom and a loft area, adding to the flexibility of the layout. For those in search of a contemporary townhome with a functional layout, the Norman is an excellent choice. D.R. Horton's Home Is Connected Smart Home Technology is included in your new townhome. Living in Blake Farm, you'll be close to Wilmington’s vibrant scene with its dining establishments, stunning views along the Intracoastal Waterway, beautiful beaches, and cultural attractions such as the Downtown Riverwalk, Live Oak Bank Pavilion and the Wilson Center for the Performing Arts. The Future Amenity Center will include a resort-style pool, clubhouse with kitchen, splash pad, waterslide, playground, pickleball, grill area, outdoor kitchen and fire pit. A combination of location, value, amenities and included features will make Blake Farm the premiere choice for new home buyers. Our Online Sales Counselors are ready to help you during your homebuying journey. Call or email to schedule a tour or to learn more about this new community.
Sales Office
| Monday - Saturday |
9:30 AM - 5:00 PM
|
| Sunday |
12:00 PM - 5:00 PM
|
Townhouse Details
Home Type
- Townhome
Parking
- 1 Car Attached Garage
- Front Facing Garage
Home Design
- New Construction
Interior Spaces
- 1,763 Sq Ft Home
- 2-Story Property
- Recessed Lighting
- Living Room
- Family or Dining Combination
- Loft
- Attic
Kitchen
- Eat-In Kitchen
- Breakfast Bar
- Built-In Range
- Dishwasher
- Stainless Steel Appliances
- Granite Countertops
- Disposal
Flooring
- Carpet
- Luxury Vinyl Plank Tile
Bedrooms and Bathrooms
- 4 Bedrooms
- Primary Bedroom on Main
- Primary Bedroom Suite
- Walk-In Closet
- Powder Room
- Primary bathroom on main floor
- Secondary Bathroom Double Sinks
- Dual Vanity Sinks in Primary Bathroom
- Bathtub with Shower
- Walk-in Shower
Laundry
- Laundry Room
- Laundry on main level
- Washer and Dryer Hookup
Home Security
- Smart Lights or Controls
- Smart Thermostat
Outdoor Features
- Covered Patio or Porch
Utilities
- Central Heating and Cooling System
- Programmable Thermostat
- High Speed Internet
- Cable TV Available
Community Details
Overview
- No Home Owners Association
- Pond in Community
Amenities
- Community Fire Pit
- Community Barbecue Grill
- Clubhouse
Recreation
- Pickleball Courts
- Community Pool
- Tot Lot
Map
Other Plans in Blake Farm - The Willows
About the Builder
- Blake Farm - The Grove
- Blake Farm - The Cottages
- Blake Farm - The Pines
- Blake Farm - The Willows
- 123 Brogdon St Unit Lot 9
- 12 E Belmont Dr Unit Lot 13
- 6 Scotts Hill Loop Rd
- Sidbury Landing
- 8 Scotts Hill Loop Rd
- 366 Greenview Ranch
- 372 Greenview Ranch
- 361-362 Greenview Ranch
- 329 Greenview Ranch
- Lot 333 Greenview Ranches Dr
- 406 Black Diamond Dr
- 8237 Sage Valley Dr
- 21801 U S 17
- 117 Mississippi Dr
- 300 Plantation E
- 126 Hunter Ct
Ask me questions while you tour the home.
