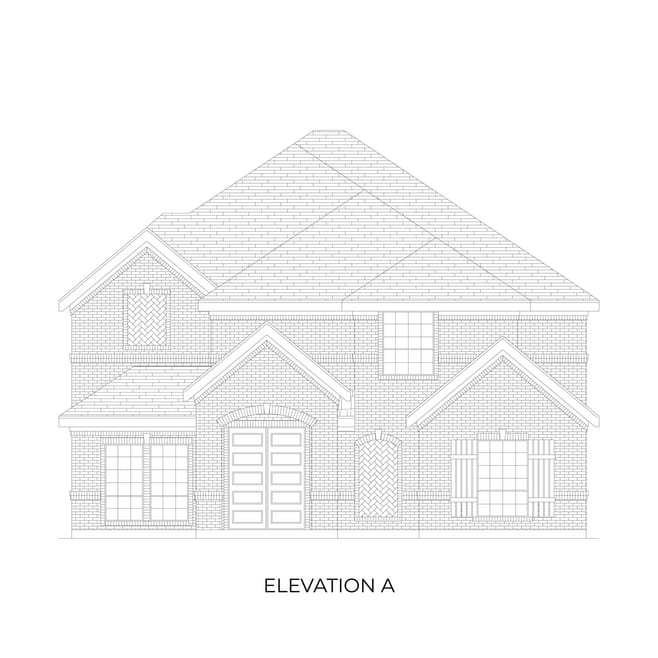
Estimated payment starting at $4,838/month
Total Views
188
5
Beds
4
Baths
3,482
Sq Ft
$217
Price per Sq Ft
Highlights
- New Construction
- Freestanding Bathtub
- Main Floor Primary Bedroom
- Recreation Room
- Vaulted Ceiling
- Mud Room
About This Floor Plan
The Normandy R shines with thoughtful design and modern comfort. An inviting foyer leads to an open family room filled with natural light, connecting seamlessly to a chef-inspired kitchen with island, walk-in pantry, and breakfast nook. The first-floor primary suite offers a luxurious bath and expansive walk-in closet, while a private study or optional fifth bedroom adds versatility. Upstairs, you’ll find three additional bedrooms, two full baths, and a spacious game room—perfect for movie nights or entertaining. With premium elevations, ample storage, and energy-efficient construction, the Normandy R brings lasting value and livability to every detail.
Sales Office
Hours
| Monday |
10:00 AM - 7:00 PM
|
| Tuesday |
10:00 AM - 7:00 PM
|
| Wednesday |
10:00 AM - 7:00 PM
|
| Thursday |
10:00 AM - 7:00 PM
|
| Friday |
10:00 AM - 7:00 PM
|
| Saturday |
10:00 AM - 7:00 PM
|
| Sunday |
12:30 PM - 7:00 PM
|
Sales Team
Ken Goodson
Office Address
1405 Porter Dr
Frisco, TX 75036
Driving Directions
Home Details
Home Type
- Single Family
HOA Fees
- $124 Monthly HOA Fees
Parking
- 2 Car Attached Garage
- Front Facing Garage
Taxes
Home Design
- New Construction
Interior Spaces
- 2-Story Property
- Vaulted Ceiling
- Fireplace
- Mud Room
- Dining Area
- Recreation Room
- Flex Room
- Laundry on main level
Kitchen
- Breakfast Area or Nook
- Walk-In Pantry
- Butlers Pantry
- Kitchen Island
Bedrooms and Bathrooms
- 5 Bedrooms
- Primary Bedroom on Main
- Walk-In Closet
- 4 Full Bathrooms
- Primary bathroom on main floor
- Split Vanities
- Freestanding Bathtub
- Walk-in Shower
Outdoor Features
- Covered Patio or Porch
Community Details
Overview
- Greenbelt
Recreation
- Park
- Trails
Map
Other Plans in Villages of Creekwood
About the Builder
First Texas Homes has been building quality homes in Texas for over 25 years, with a foundation rooted in 45 years of family history in residential building and development. The company’s success is driven by hiring top-quality individuals whose priority is customer satisfaction, including skilled sales consultants and building managers. First Texas Homes offers unparalleled design flexibility, allowing customers to customize floor plans to create a home that reflects their vision. This flexibility, combined with energy-efficient building techniques and high-quality appliances, ensures long-term value and the best possible new-home value. With a proven track record of customer-focused service and a growing presence in sought-after Texas communities, First Texas Homes is dedicated to providing exceptional quality and superior customer satisfaction.
Nearby Homes
- Villages of Creekwood
- 1324 Whitehurst St
- 1556 Marburg Ln
- 1385 Melcer St
- 1591 Allegro Dr
- Spiritas Ranch
- Villages of Creekwood
- 2313 Peters Colony Dr
- 2309 Peters Colony Dr
- 1428 Imperial Ave
- 1432 Imperial Ave
- 1441 Imperial Ave
- 2317 Peters Colony Dr
- 1437 Imperial Ave
- 1436 Imperial Ave
- 1433 Imperial Ave
- 7571 Snug Harbor Cir
- 3520 Chivalry Ln
- 1135 E Eldorado Pkwy
- 4610 White Buffalo Trail
