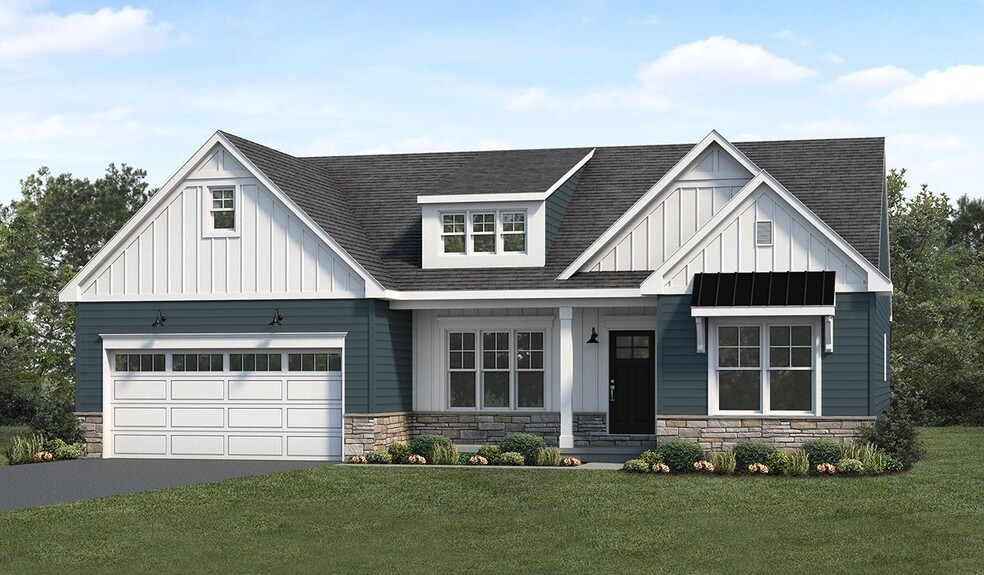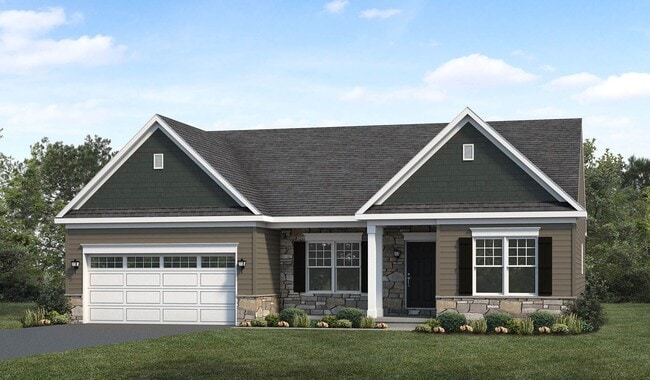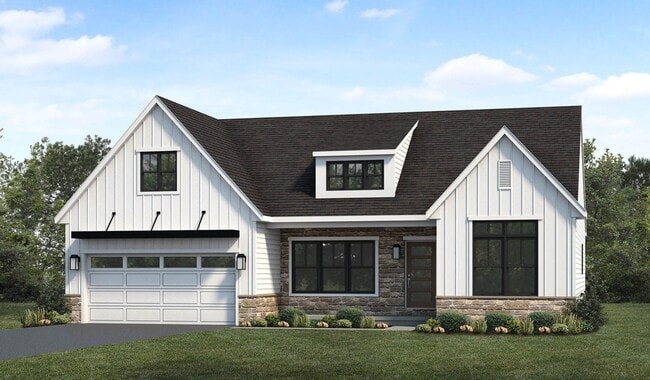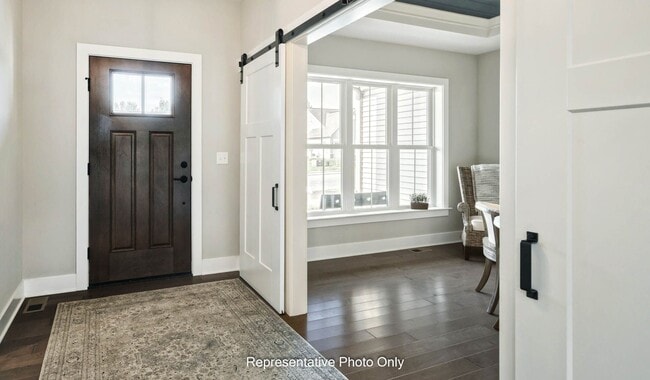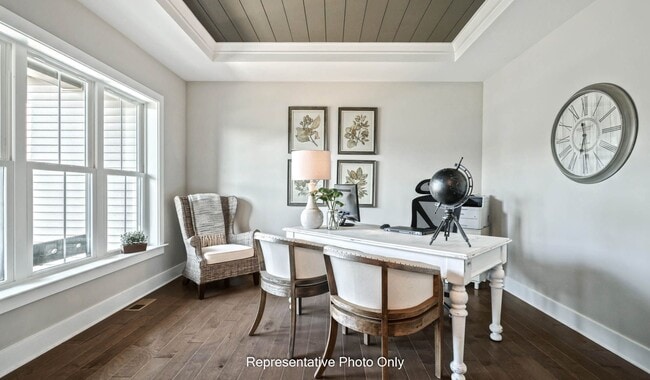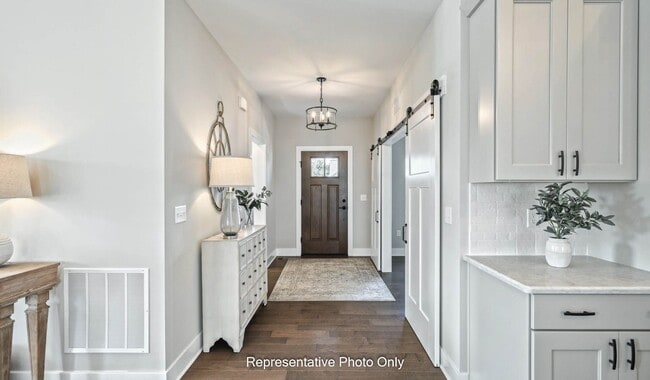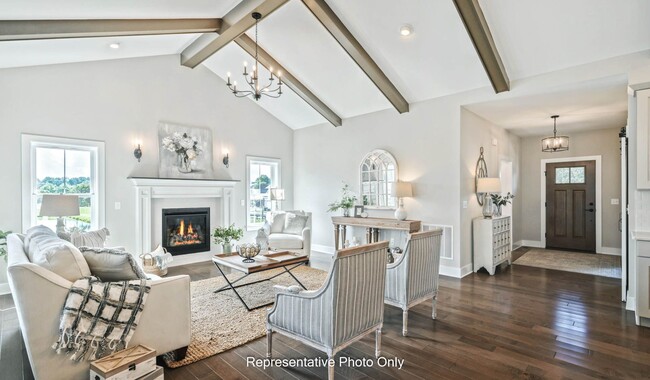
NEW CONSTRUCTION
BUILDER INCENTIVES
Verified badge confirms data from builder
Carlisle, PA 17013
Estimated payment starting at $2,913/month
Total Views
60,390
2
Beds
2
Baths
1,839
Sq Ft
$256
Price per Sq Ft
Highlights
- New Construction
- Mud Room
- Home Office
- Vaulted Ceiling
- No HOA
- Breakfast Area or Nook
About This Floor Plan
Ideal first-floor living with private owner's suite tucked away in its own corner of the home. With over 1,800 square feet, 2 bedrooms, and 2 full baths, plus open living areas, this is a perfect home for entertaining guests. The kitchen is open to a spacious family room and the sunny dining area. Off of the 2-car garage is a convenient mudroom entry.
Builder Incentives
Personalize your space with the features and finishes that make your home truly yours with $16,000 off when you build a new home in this community. Choose from design gallery savings, a rate buy down, or closing cost assistance.
Sales Office
Hours
| Monday - Wednesday |
Closed
|
| Thursday | Appointment Only |
| Friday - Saturday |
11:00 AM - 5:00 PM
|
| Sunday |
Closed
|
Sales Team
Dontell Robinson
Office Address
114 Blue Mountain Blvd
Carlisle, PA 17013
Driving Directions
Home Details
Home Type
- Single Family
Parking
- 2 Car Attached Garage
- Front Facing Garage
Home Design
- New Construction
Interior Spaces
- 1,839 Sq Ft Home
- 1-Story Property
- Vaulted Ceiling
- Mud Room
- Family Room
- Home Office
Kitchen
- Breakfast Area or Nook
- Kitchen Island
Bedrooms and Bathrooms
- 2 Bedrooms
- Walk-In Closet
- 2 Full Bathrooms
- Double Vanity
- Bathtub with Shower
Outdoor Features
- Porch
Community Details
Overview
- No Home Owners Association
Recreation
- Hiking Trails
- Trails
Map
Other Plans in Mountain View Estates
About the Builder
Landmark Homes is a family-owned and operated home builder known for its commitment to quality craftsmanship and innovative design. Serving Central Pennsylvania, Landmark Homes offers a diverse portfolio of over 35 new home communities, including single-family homes, townhomes, and 55+ living options. The company operates in several counties, including Lancaster, Lebanon, Cumberland, Dauphin, and York.
Established with a mission to create homes that stand the test of time, Landmark Homes emphasizes customer satisfaction, energy efficiency, and thoughtful community planning. With a legacy of excellence, they have become a trusted name in the region's home construction industry.
Landmark Homes is led by a dedicated leadership team, including Cliff Weaver, Chief Executive Officer, and Eric Ziegler, Executive Vice President. Their collaborative approach ensures the company’s vision aligns with the evolving needs of today’s homeowners.
Nearby Homes
- Mountain View Estates
- The Village at North Ridge
- 14 Northview Dr
- 12 Morgan Cir Unit 9-02
- Creek Terrace
- 26 Morgan Cir Unit 2-01
- 14 Morgan Cir Unit 8-02
- 4 Morgan Cir Unit 13-03
- 42 Ridge Ave
- 275 N Middleton Rd
- Meadowbrook Farms
- 7 Lantern Ct
- 8 Lantern Ct
- Hays Landing
- Lehmans Landing - Townhomes
- Northside Village
- 0 Waggoners Gap Rd Unit PACB2047920
- Chesterfield
- 61 Bennington Way
- 6 Suebecca Dr
