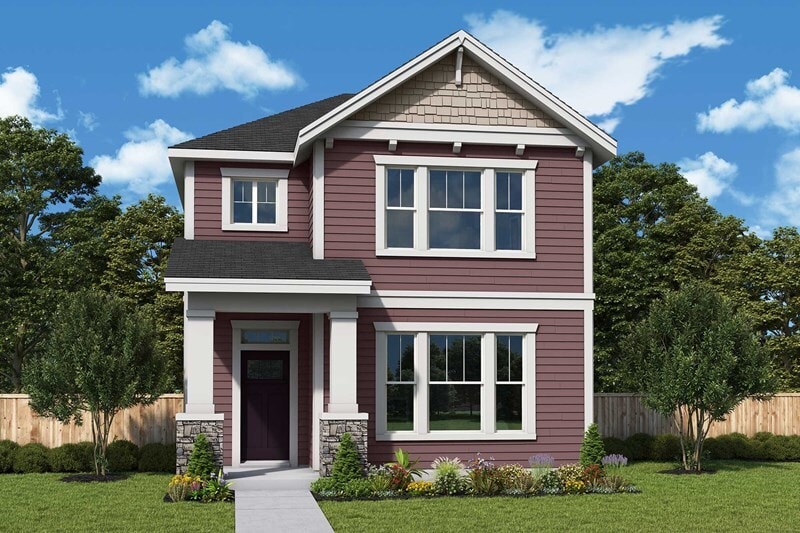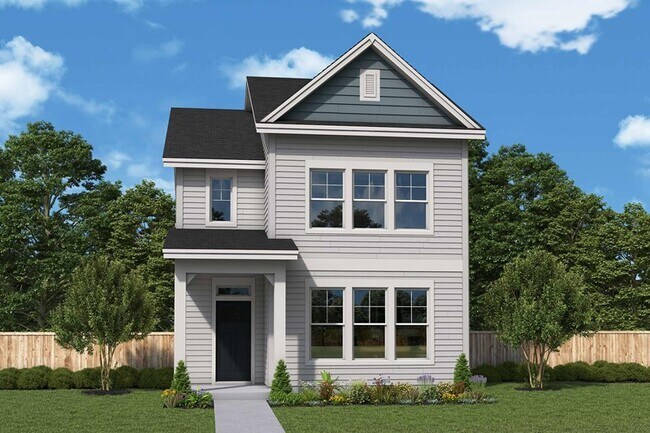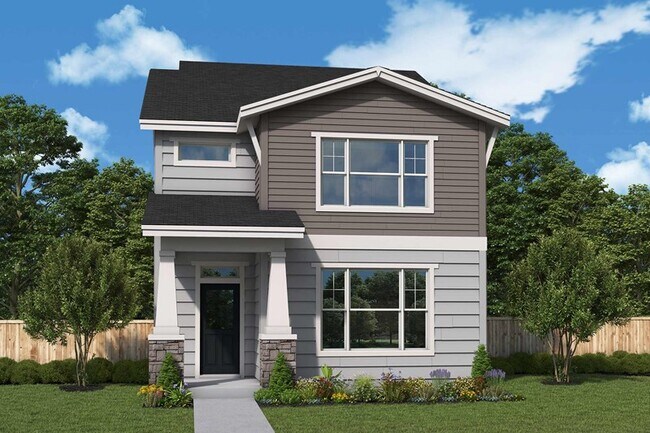
Hillsboro, OR 97123
Estimated payment starting at $3,643/month
Highlights
- Golf Course Community
- Yoga or Pilates Studio
- New Construction
- Fitness Center
- On-Site Retail
- Community Indoor Pool
About This Floor Plan
Welcome to The Northport II by David Weekley Homes, the floor plan with the space, style, and expert craftsmanship you need to live your best life. Gather the family around kitchen’s island to enjoy delectable treats and celebrate special achievements. Vibrant space and limitless potential make the open-concept main level a decorator’s dream. Your Owner’s Retreat offers an everyday escape from the outside world with a resort-style Owner’s Bath and walk-in closet. Craft a family movie theater or personal home office in the upstairs retreat. Two junior bedrooms rest on the second floor, providing ample comforts for growing residents or overnight guests. You’ll love #LivingWeekley in this new home in the Hillsboro, OR, community of Reed’s Crossing.
Builder Incentives
Attend a Design Preview Event in Portland. Offer valid November, 1, 2024 to January, 1, 2026.
Best Homebuilder in Portland! Offer valid January, 15, 2025 to January, 1, 2026.
Starting rate as low as 2.99%*. Offer valid September, 1, 2025 to December, 2, 2025.
Sales Office
Home Details
Home Type
- Single Family
Parking
- 2 Car Attached Garage
- Rear-Facing Garage
Home Design
- New Construction
Interior Spaces
- 2-Story Property
- Fireplace
- Kitchen Island
Bedrooms and Bathrooms
- 3 Bedrooms
- Walk-In Closet
- Powder Room
- Dual Sinks
- Private Water Closet
- Walk-in Shower
Community Details
Overview
- No Home Owners Association
- Greenbelt
Amenities
- On-Site Retail
- Restaurant
- Sauna
- Community Center
Recreation
- Golf Course Community
- Yoga or Pilates Studio
- Soccer Field
- Community Basketball Court
- Community Playground
- Fitness Center
- Community Indoor Pool
- Park
- Trails
Map
Other Plans in Reed's Crossing - The Enclave Series
About the Builder
- Reed's Crossing - The Enclave Series
- Reed's Crossing - The Garden Series
- Reed's Crossing - The Villas Series
- Reed's Crossing - The Bridges Series
- Reed's Crossing
- 8230 SE Orion Ln
- 8271 SE Quincy St
- 8277 SE Quincy St
- 8283 SE Quincy St
- Reed's Crossing
- Reed's Crossing - The Legacy Collection
- Reed's Crossing - The Heritage Collection
- Reed's Crossing - The Hawthorne Collection
- Reed's Crossing - The Jubilee Collection
- 3714 SE 83rd Ave
- 8359 SE Quincy St
- 8381 SE Barlow Ln
- 8388 SE Orion Ln Unit 1424
- Reed's Crossing
- 8543 SE Blanton St Unit 1471


